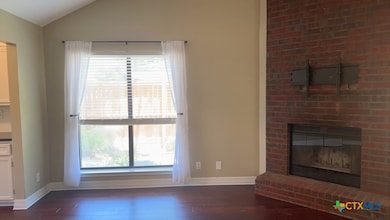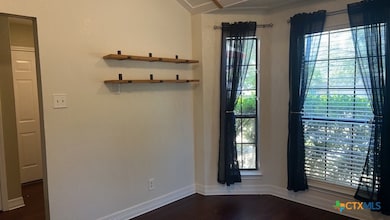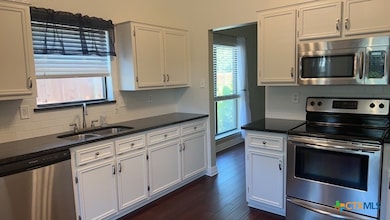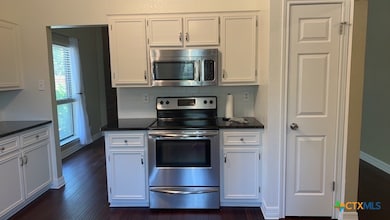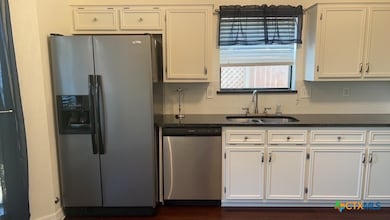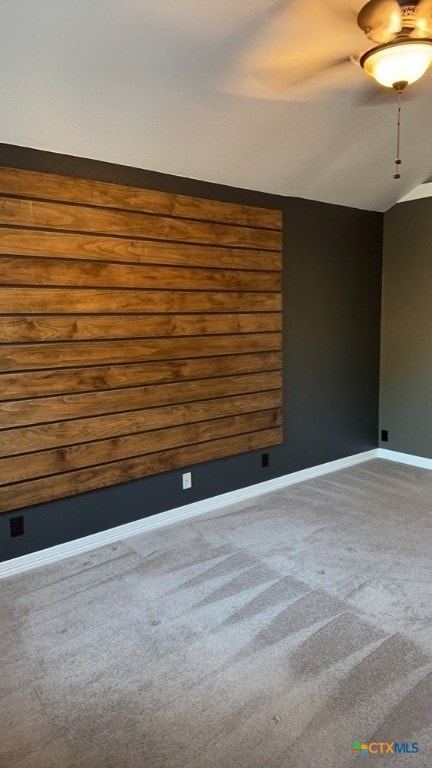6743 Athens St Belton, TX 76513
North Belton NeighborhoodHighlights
- Custom Closet System
- Traditional Architecture
- Granite Countertops
- Sparta Elementary School Rated A-
- Wood Flooring
- No HOA
About This Home
Ask us how we can reduce your move-in costs with our Fee in Lieu of Security Deposit Program!!
This lovely home offers a cozy fireplace in the living room, creating a warm and inviting atmosphere. The kitchen features custom cabinets, granite countertops, and stainless steel appliances—perfect for everyday living. All rooms are decent in size, and the primary bedroom includes a shower/tub combo and a single vanity. The privately fenced backyard provides a great space to relax or entertain, and the attached garage in front adds convenience.
ATTENTION: All leases will be enrolled into the StarPointe Realty Residential Benefit Package program. Participation is mandatory. Package details and pricing can be found on our website.
Listing Agent
StarPointe Realty CTX, LLC Brokerage Phone: 254-213-3290 License #0709925 Listed on: 07/14/2025
Home Details
Home Type
- Single Family
Est. Annual Taxes
- $1,661
Year Built
- Built in 1994
Lot Details
- 7,701 Sq Ft Lot
- Privacy Fence
- Back Yard Fenced
Parking
- 2 Car Garage
Home Design
- Traditional Architecture
- Slab Foundation
Interior Spaces
- 1,179 Sq Ft Home
- Property has 1 Level
- Built-In Features
- Crown Molding
- Ceiling Fan
- Living Room with Fireplace
- Fire and Smoke Detector
- Washer and Electric Dryer Hookup
Kitchen
- Electric Range
- Dishwasher
- Granite Countertops
- Disposal
Flooring
- Wood
- Carpet
- Ceramic Tile
Bedrooms and Bathrooms
- 3 Bedrooms
- Custom Closet System
- 2 Full Bathrooms
- Single Vanity
Utilities
- Central Heating and Cooling System
- Septic Tank
Community Details
- No Home Owners Association
- Sparta Ridge Subdivision
Listing and Financial Details
- Property Available on 8/18/25
- The owner pays for management
- Rent includes management
- 12 Month Lease Term
- Legal Lot and Block 8 / 1
- Assessor Parcel Number 116871
Map
Source: Central Texas MLS (CTXMLS)
MLS Number: 586525
APN: 116871
- 3349 Eagle Point Ave W
- 6769 Cedar Cove Rd
- 1 Eagle Point Ave W
- 3268 Eagle Point Ave W
- 5955 Gavin Ridge Rd
- 5600 Fm 439
- TBA E Lakeshore Dr
- TBD E Lakeshore Dr
- 3909 Water Works Rd
- 3453 Briana Dr
- 4447 Blue Ridge Dr
- 124 Rosemont
- 128 Grace
- 5234 E Lakeshore Dr
- 205 Spring Meadow Ln
- 1339 Nathan Ln
- TBD Fm 439
- 3818 Southlake Dr
- 5779 Watusi Dr
- 133 Bremond Rd
- 167 Chering Dr
- 1012 Pin Oak Dr
- 1025 Terra Alta Dr
- 708 Holstein Dr
- 200 Lake Rd
- 7310 Nolan Bluff Rd
- 3300 N Main St
- 97 Ben Nevis Ln
- 3655 Brenda Ln
- 421 Big Timber
- 133 W 13th Ave Unit A
- 133 W 13th Ave Unit B
- 142 Jesse James Dr
- 710 Shine St
- 403 Smith St
- 1712 Ridgeway
- 298 W Avenue A
- 105 Boxer St
- 10004 Birch Tree Dr
- 460 S Cedar Rd

