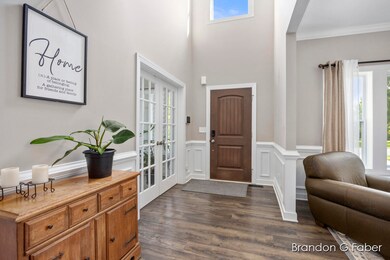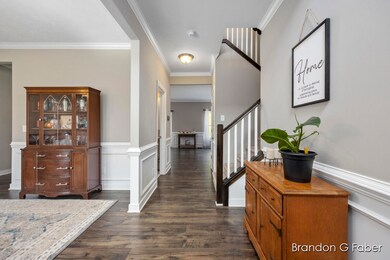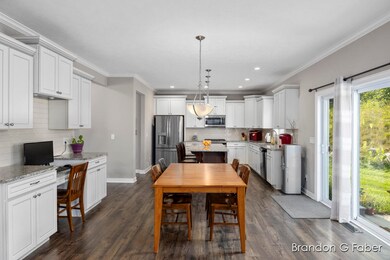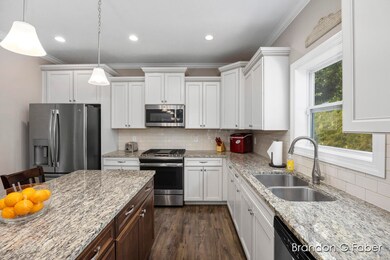
Highlights
- Deck
- Traditional Architecture
- 3 Car Attached Garage
- Dutton Elementary School Rated A
- Porch
- Garden Windows
About This Home
As of November 20246745 Chancery is a great combination of classical convenience with newer design and peace of mind. Positioned for max privacy on the acre lot, this home offers over 2,700 sq ft with room for more. The main level has a detailed kitchen featuring full overlay cabinets, granite counters, stainless steel appliances and quick access to the pantry and mudroom. There is plenty of room for entertaining with the open concept and formal dining space. The dining area is easily convertible to extra living space. The 9 ft ceilings, 2 story foyer, wainscoting, fireplace detail and crown molding make it easy on the eyes. Achieve convenience and peace of mind with the on-demand whole home generator and professionally installed Trex Deck. Upstairs you'll find 3 large bedrooms, the laundry room and an expansive primary ensuite with walk in closet. The lower level is ready for your finishing touches with the ability to add another bathroom, bedroom and living room pushing the finished square footage over 3,000 when fully completed. All that on an acre of land perfectly situated for maximum privacy.
Last Agent to Sell the Property
Brandon Faber
RE/MAX of Grand Rapids (FH) Listed on: 08/02/2024
Home Details
Home Type
- Single Family
Est. Annual Taxes
- $5,807
Year Built
- Built in 2016
Lot Details
- 1.11 Acre Lot
- Sprinkler System
Parking
- 3 Car Attached Garage
Home Design
- Traditional Architecture
- Brick Exterior Construction
- Vinyl Siding
Interior Spaces
- 2,780 Sq Ft Home
- 2-Story Property
- Low Emissivity Windows
- Garden Windows
- Living Room with Fireplace
Kitchen
- Range<<rangeHoodToken>>
- <<microwave>>
- Dishwasher
- Kitchen Island
Bedrooms and Bathrooms
- 4 Bedrooms
Laundry
- Laundry on upper level
- Dryer
- Washer
Basement
- Basement Fills Entire Space Under The House
- Stubbed For A Bathroom
Outdoor Features
- Deck
- Porch
Schools
- Emmons Lake Elementary School
- Kraft Meadows Intermediate School
- Caledonia High School
Utilities
- Forced Air Heating and Cooling System
- Heating System Uses Natural Gas
- Power Generator
- Well
- Water Softener Leased
- High Speed Internet
Community Details
- Built by Allen Edwin
- Blackstone Subdivision
Ownership History
Purchase Details
Home Financials for this Owner
Home Financials are based on the most recent Mortgage that was taken out on this home.Purchase Details
Home Financials for this Owner
Home Financials are based on the most recent Mortgage that was taken out on this home.Purchase Details
Purchase Details
Purchase Details
Similar Homes in Alto, MI
Home Values in the Area
Average Home Value in this Area
Purchase History
| Date | Type | Sale Price | Title Company |
|---|---|---|---|
| Warranty Deed | $525,000 | Chicago Title | |
| Warranty Deed | $525,000 | Chicago Title | |
| Warranty Deed | $333,900 | None Available | |
| Warranty Deed | $35,000 | Devon Title Agency | |
| Warranty Deed | $325,000 | -- | |
| Warranty Deed | -- | -- |
Mortgage History
| Date | Status | Loan Amount | Loan Type |
|---|---|---|---|
| Open | $515,528 | VA | |
| Closed | $515,528 | VA | |
| Previous Owner | $322,000 | New Conventional | |
| Previous Owner | $54,000 | Stand Alone Second | |
| Previous Owner | $267,120 | New Conventional | |
| Previous Owner | $0 | Credit Line Revolving |
Property History
| Date | Event | Price | Change | Sq Ft Price |
|---|---|---|---|---|
| 11/08/2024 11/08/24 | Sold | $525,000 | -2.6% | $189 / Sq Ft |
| 10/06/2024 10/06/24 | Pending | -- | -- | -- |
| 08/27/2024 08/27/24 | Price Changed | $539,000 | -2.0% | $194 / Sq Ft |
| 08/02/2024 08/02/24 | For Sale | $549,900 | +64.7% | $198 / Sq Ft |
| 11/21/2016 11/21/16 | Sold | $333,900 | 0.0% | $120 / Sq Ft |
| 10/12/2016 10/12/16 | Pending | -- | -- | -- |
| 07/19/2016 07/19/16 | For Sale | $333,900 | -- | $120 / Sq Ft |
Tax History Compared to Growth
Tax History
| Year | Tax Paid | Tax Assessment Tax Assessment Total Assessment is a certain percentage of the fair market value that is determined by local assessors to be the total taxable value of land and additions on the property. | Land | Improvement |
|---|---|---|---|---|
| 2025 | $4,153 | $265,100 | $0 | $0 |
| 2024 | $4,153 | $245,000 | $0 | $0 |
| 2023 | $3,973 | $221,700 | $0 | $0 |
| 2022 | $5,507 | $193,700 | $0 | $0 |
| 2021 | $5,363 | $180,800 | $0 | $0 |
| 2020 | $3,656 | $175,300 | $0 | $0 |
| 2019 | $5,245 | $169,700 | $0 | $0 |
| 2018 | $5,249 | $168,900 | $0 | $0 |
| 2017 | $5,056 | $20,000 | $0 | $0 |
| 2016 | $788 | $20,000 | $0 | $0 |
| 2015 | $775 | $20,000 | $0 | $0 |
| 2013 | -- | $16,000 | $0 | $0 |
Agents Affiliated with this Home
-
B
Seller's Agent in 2024
Brandon Faber
RE/MAX Michigan
-
Mitch Cripe

Buyer's Agent in 2024
Mitch Cripe
Coldwell Banker Schmidt Realtors
(616) 292-2637
235 Total Sales
-
G
Seller's Agent in 2016
Gregory DeHaan
Allen Edwin Realty LLC
Map
Source: Southwestern Michigan Association of REALTORS®
MLS Number: 24039964
APN: 41-23-01-452-011
- 9243 Trafalgar Dr SE
- 9231 Trafalgar Dr SE
- 6835 McCords Ave SE
- 7200 Snow Ave SE
- 8550 66th St SE
- 6591 Phoenix Ct SE
- 8790 Laurel Ridge Dr SE Unit 7
- 8344 Kettle Oak Dr SE
- 8296 Kettle Oak Dr SE
- 8284 Kettle Oak Dr
- 5949 Whitneyville Ave SE
- 7928 Snow View Dr SE
- 7946 Snow View Dr SE
- 7922 Pine Edge Ct SE
- 5725 Whitneyville Ave SE
- 9575 52nd St SE
- 7121 Juneau Ct SE Unit 21
- 8608 52nd St SE
- 9434 84th St SE
- 6581 Timpson Ave SE





