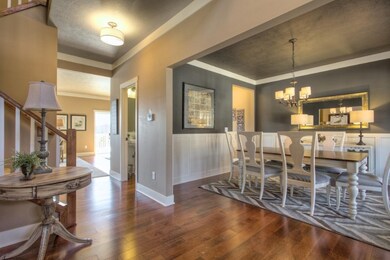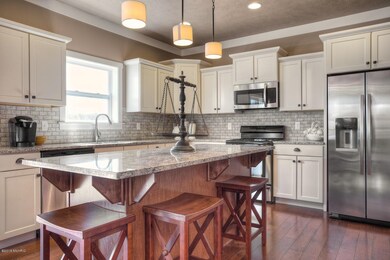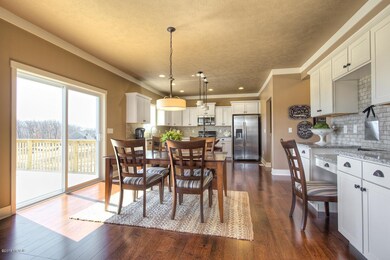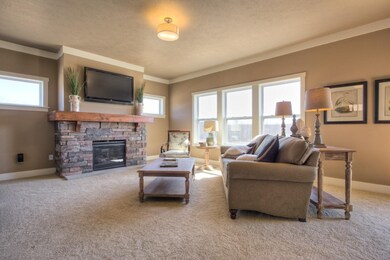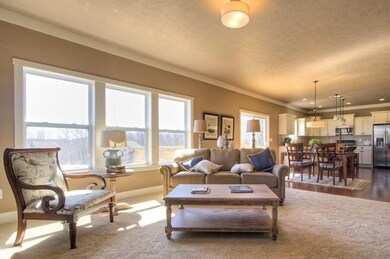
Highlights
- Under Construction
- HERS Index Rating of 56 | Great energy performance
- Recreation Room
- Dutton Elementary School Rated A
- Family Room with Fireplace
- Traditional Architecture
About This Home
As of November 2024Home is complete and move-in ready. Blackstone is a beautiful, wooded community in Caledonia Township with many lakes, trails, and outdoor activities just around the corner. The community is a short drive to the Gerald R. Ford Int Airport, downtown Grand Rapids and great shopping & entertainment. RESNET ENERGY SMART NEW CONSTRUCTION, 10 YEAR STRUCTURAL WARRANTY. A large open floor plan is perfect for entertaining or family gatherings. Wonderful meals, created in your gorgeous kitchen, can be enjoyed in the dining nook or on special occasions, the formal dining room. Great room with gas fireplace, is the space for family movie night. Den with french doors, is a quiet space to work or study. Upper level boasts a master suite with private full bath, featuring a tub and separate stand alone tile shower along with a dual bowl vanity, a walk in closet completes the master suite. 3 more spacious bedrooms, another full bath and super convenient 2nd floor laundry complete the upper level. Beautiful wood laminate floors flow from entry into dining room and great room through to the kitchen, and mudroom. Ceramic tile floors finish the powder and master bathrooms. Patio creates an outdoor space.
Last Agent to Sell the Property
Gregory DeHaan
Allen Edwin Realty LLC Listed on: 07/19/2016
Home Details
Home Type
- Single Family
Est. Annual Taxes
- $827
Year Built
- Built in 2016 | Under Construction
Parking
- 3 Car Attached Garage
Home Design
- Traditional Architecture
- Brick or Stone Mason
- Composition Roof
- Vinyl Siding
- Stone
Interior Spaces
- 2,780 Sq Ft Home
- 2-Story Property
- Gas Log Fireplace
- Low Emissivity Windows
- Insulated Windows
- Window Screens
- Mud Room
- Family Room with Fireplace
- 233 Fireplaces
- Living Room
- Dining Area
- Recreation Room
- Basement Fills Entire Space Under The House
Kitchen
- Breakfast Area or Nook
- Range<<rangeHoodToken>>
- Dishwasher
- ENERGY STAR Qualified Appliances
- Kitchen Island
- Disposal
Flooring
- Laminate
- Ceramic Tile
Bedrooms and Bathrooms
- 4 Bedrooms
- Low Flow Toliet
Eco-Friendly Details
- HERS Index Rating of 56 | Great energy performance
- ENERGY STAR Qualified Equipment for Heating
Utilities
- ENERGY STAR Qualified Air Conditioning
- Humidifier
- SEER Rated 13+ Air Conditioning Units
- SEER Rated 13-15 Air Conditioning Units
- Forced Air Heating and Cooling System
- Heating System Uses Natural Gas
- Well
- Natural Gas Water Heater
- Phone Available
- Cable TV Available
Additional Features
- Patio
- 1.25 Acre Lot
Listing and Financial Details
- Home warranty included in the sale of the property
Ownership History
Purchase Details
Home Financials for this Owner
Home Financials are based on the most recent Mortgage that was taken out on this home.Purchase Details
Home Financials for this Owner
Home Financials are based on the most recent Mortgage that was taken out on this home.Purchase Details
Purchase Details
Purchase Details
Similar Homes in Alto, MI
Home Values in the Area
Average Home Value in this Area
Purchase History
| Date | Type | Sale Price | Title Company |
|---|---|---|---|
| Warranty Deed | $525,000 | Chicago Title | |
| Warranty Deed | $525,000 | Chicago Title | |
| Warranty Deed | $333,900 | None Available | |
| Warranty Deed | $35,000 | Devon Title Agency | |
| Warranty Deed | $325,000 | -- | |
| Warranty Deed | -- | -- |
Mortgage History
| Date | Status | Loan Amount | Loan Type |
|---|---|---|---|
| Open | $515,528 | VA | |
| Closed | $515,528 | VA | |
| Previous Owner | $322,000 | New Conventional | |
| Previous Owner | $54,000 | Stand Alone Second | |
| Previous Owner | $267,120 | New Conventional | |
| Previous Owner | $0 | Credit Line Revolving |
Property History
| Date | Event | Price | Change | Sq Ft Price |
|---|---|---|---|---|
| 11/08/2024 11/08/24 | Sold | $525,000 | -2.6% | $189 / Sq Ft |
| 10/06/2024 10/06/24 | Pending | -- | -- | -- |
| 08/27/2024 08/27/24 | Price Changed | $539,000 | -2.0% | $194 / Sq Ft |
| 08/02/2024 08/02/24 | For Sale | $549,900 | +64.7% | $198 / Sq Ft |
| 11/21/2016 11/21/16 | Sold | $333,900 | 0.0% | $120 / Sq Ft |
| 10/12/2016 10/12/16 | Pending | -- | -- | -- |
| 07/19/2016 07/19/16 | For Sale | $333,900 | -- | $120 / Sq Ft |
Tax History Compared to Growth
Tax History
| Year | Tax Paid | Tax Assessment Tax Assessment Total Assessment is a certain percentage of the fair market value that is determined by local assessors to be the total taxable value of land and additions on the property. | Land | Improvement |
|---|---|---|---|---|
| 2025 | $4,153 | $265,100 | $0 | $0 |
| 2024 | $4,153 | $245,000 | $0 | $0 |
| 2023 | $3,973 | $221,700 | $0 | $0 |
| 2022 | $5,507 | $193,700 | $0 | $0 |
| 2021 | $5,363 | $180,800 | $0 | $0 |
| 2020 | $3,656 | $175,300 | $0 | $0 |
| 2019 | $5,245 | $169,700 | $0 | $0 |
| 2018 | $5,249 | $168,900 | $0 | $0 |
| 2017 | $5,056 | $20,000 | $0 | $0 |
| 2016 | $788 | $20,000 | $0 | $0 |
| 2015 | $775 | $20,000 | $0 | $0 |
| 2013 | -- | $16,000 | $0 | $0 |
Agents Affiliated with this Home
-
B
Seller's Agent in 2024
Brandon Faber
RE/MAX Michigan
-
Mitch Cripe

Buyer's Agent in 2024
Mitch Cripe
Coldwell Banker Schmidt Realtors
(616) 292-2637
235 Total Sales
-
G
Seller's Agent in 2016
Gregory DeHaan
Allen Edwin Realty LLC
Map
Source: Southwestern Michigan Association of REALTORS®
MLS Number: 16036947
APN: 41-23-01-452-011
- 9243 Trafalgar Dr SE
- 9231 Trafalgar Dr SE
- 6835 McCords Ave SE
- 7200 Snow Ave SE
- 8550 66th St SE
- 6591 Phoenix Ct SE
- 8790 Laurel Ridge Dr SE Unit 7
- 8344 Kettle Oak Dr SE
- 8296 Kettle Oak Dr SE
- 8284 Kettle Oak Dr
- 5949 Whitneyville Ave SE
- 7928 Snow View Dr SE
- 7946 Snow View Dr SE
- 7922 Pine Edge Ct SE
- 5725 Whitneyville Ave SE
- 9575 52nd St SE
- 7121 Juneau Ct SE Unit 21
- 8608 52nd St SE
- 9434 84th St SE
- 6581 Timpson Ave SE

