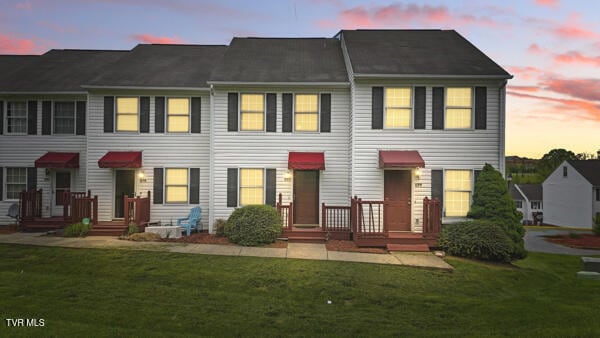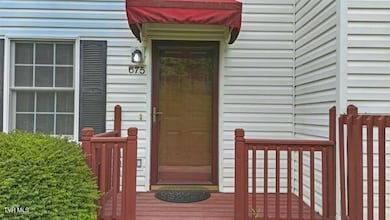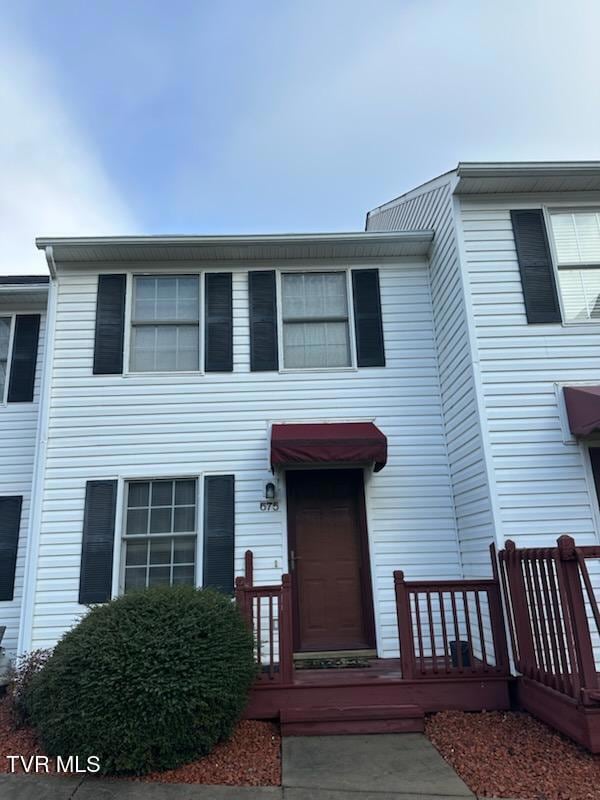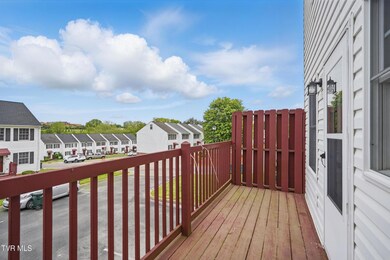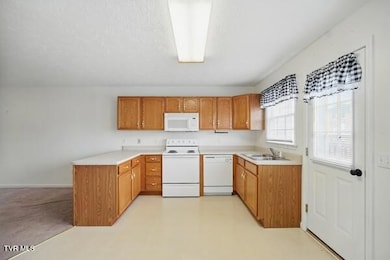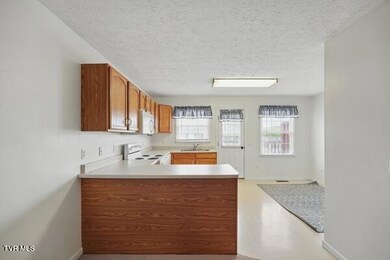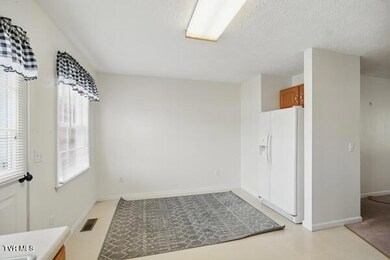
675 Beaverview Dr Bristol, VA 24201
Highlights
- Loft
- Double Pane Windows
- Level Lot
- Porch
- Cooling Available
- Carpet
About This Home
As of June 2025!!!!!REDUCED!!!!!!! NEW HEAT PUMP IN AUG 2024!!!!This conveniently located townhouse is your opportunity to live just minutes from lovely downtown Bristol, Hard Rock Casino, as well as close proximity to Abingon, and JC. This home has been meticulously maintained and has had minimal occupancy (2 home owners) It features 3 bedroom and 2 full baths. The lower level includes the pull in garage, laundry and plenty of room for storage. Kitchen includes range, microwave/fan, dishwasher, garbage disposal and fridge. ****Added privacy is a plus as there are no units located in front of this unit and ample parking . Information was obtained from owner and tax records. Buyer and buyers agent should verify all information.
Last Agent to Sell the Property
Lonesome Pine Realty License #0225255183 Listed on: 02/03/2025
Townhouse Details
Home Type
- Townhome
Est. Annual Taxes
- $917
Year Built
- Built in 2003
HOA Fees
- $50 Monthly HOA Fees
Parking
- 1 Car Garage
Home Design
- Block Foundation
- Shingle Roof
- Vinyl Siding
Interior Spaces
- 1,200 Sq Ft Home
- 3-Story Property
- Double Pane Windows
- Loft
- Bonus Room
- Washer and Electric Dryer Hookup
Kitchen
- Range<<rangeHoodToken>>
- <<microwave>>
- Dishwasher
Flooring
- Carpet
- Vinyl
Bedrooms and Bathrooms
- 3 Bedrooms
- 2 Full Bathrooms
Basement
- Walk-Out Basement
- Interior Basement Entry
- Garage Access
Schools
- Van Pelt Elementary School
- Virginia Middle School
- Virginia High School
Utilities
- Cooling Available
- Heat Pump System
Additional Features
- Porch
- Property is in good condition
Community Details
- Seven Oaks Subdivision
- Planned Unit Development
Listing and Financial Details
- Assessor Parcel Number 264 2 G 59
- Seller Considering Concessions
Ownership History
Purchase Details
Home Financials for this Owner
Home Financials are based on the most recent Mortgage that was taken out on this home.Purchase Details
Home Financials for this Owner
Home Financials are based on the most recent Mortgage that was taken out on this home.Similar Homes in Bristol, VA
Home Values in the Area
Average Home Value in this Area
Purchase History
| Date | Type | Sale Price | Title Company |
|---|---|---|---|
| Deed | $155,000 | None Listed On Document | |
| Warranty Deed | $86,000 | -- |
Mortgage History
| Date | Status | Loan Amount | Loan Type |
|---|---|---|---|
| Open | $155,000 | New Conventional | |
| Previous Owner | $84,671 | FHA |
Property History
| Date | Event | Price | Change | Sq Ft Price |
|---|---|---|---|---|
| 06/26/2025 06/26/25 | Sold | $164,900 | 0.0% | $137 / Sq Ft |
| 05/27/2025 05/27/25 | Pending | -- | -- | -- |
| 04/18/2025 04/18/25 | Price Changed | $164,900 | -2.9% | $137 / Sq Ft |
| 02/03/2025 02/03/25 | For Sale | $169,900 | +9.6% | $142 / Sq Ft |
| 08/09/2024 08/09/24 | Sold | $155,000 | 0.0% | $142 / Sq Ft |
| 06/27/2024 06/27/24 | Pending | -- | -- | -- |
| 06/07/2024 06/07/24 | For Sale | $155,000 | -- | $142 / Sq Ft |
Tax History Compared to Growth
Tax History
| Year | Tax Paid | Tax Assessment Tax Assessment Total Assessment is a certain percentage of the fair market value that is determined by local assessors to be the total taxable value of land and additions on the property. | Land | Improvement |
|---|---|---|---|---|
| 2024 | $917 | $81,900 | $10,000 | $71,900 |
| 2023 | $958 | $81,900 | $10,000 | $71,900 |
| 2022 | $917 | $81,900 | $10,000 | $71,900 |
| 2021 | $917 | $81,900 | $10,000 | $71,900 |
| 2020 | $934 | $79,800 | $10,000 | $69,800 |
| 2019 | $934 | $79,800 | $10,000 | $69,800 |
| 2018 | $467 | $79,800 | $10,000 | $69,800 |
| 2016 | -- | $81,200 | $0 | $0 |
| 2015 | -- | $0 | $0 | $0 |
| 2014 | -- | $0 | $0 | $0 |
Agents Affiliated with this Home
-
KARLA OSBORNE
K
Seller's Agent in 2025
KARLA OSBORNE
Lonesome Pine Realty
(276) 591-9220
55 Total Sales
-
DAVID E. WAMPLER
D
Seller Co-Listing Agent in 2025
DAVID E. WAMPLER
Lonesome Pine Realty
(276) 393-5745
45 Total Sales
-
Brie Kite

Buyer's Agent in 2025
Brie Kite
The Addington Agency Bristol
(423) 741-4846
37 Total Sales
-
Drew Davenport

Seller's Agent in 2024
Drew Davenport
Davenport Brothers Real Estate
(423) 646-9515
137 Total Sales
-
Gavin Leonard
G
Buyer's Agent in 2024
Gavin Leonard
Gavin Leonard Realty
(276) 780-3676
136 Total Sales
Map
Source: Tennessee/Virginia Regional MLS
MLS Number: 9975649
APN: 264-2-G-59
- 529 Beaverview Dr
- 527 Beaverview Dr
- 57 Beaverview Dr
- 115 Ashley Dr
- Tbd Spring Lake Rd
- 182 Oakcrest Cir Unit 2
- 324 Bellehaven Dr
- 270 Overlake Dr
- 748 Navaho Trail
- 260 Chester Hill Rd
- 149 Canterbury Ln
- 300 Wallace Pike
- 1145 Carriage Cir Unit 204
- 1145 Carriage Cir
- 1145 Carriage Cir Unit 104
- 1085 Carriage Cir Unit 301
- 172 Elbert Way
- 161 Brookdale Cir
- 750 Mcchesney Dr
- 542 Mosswood Ln
