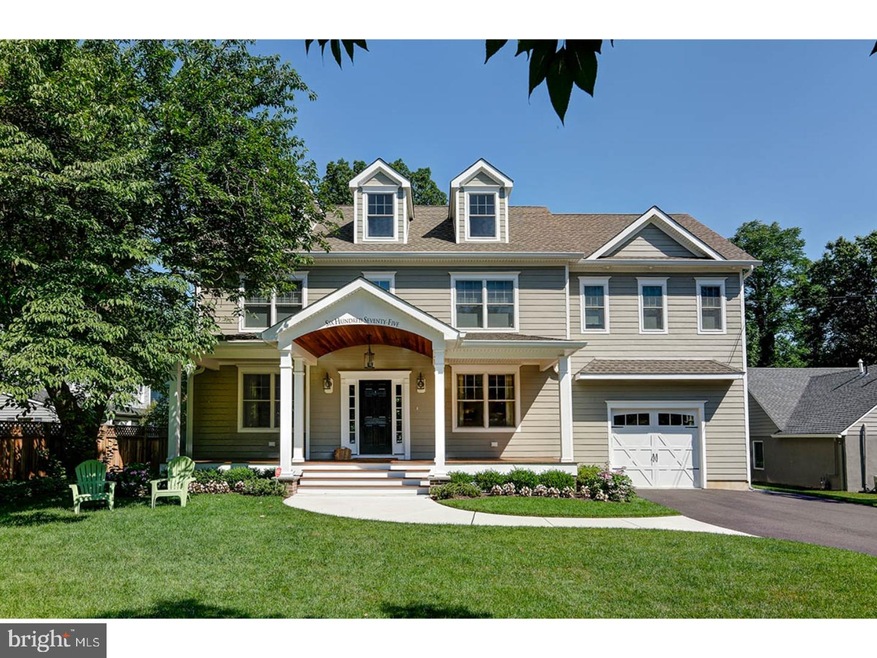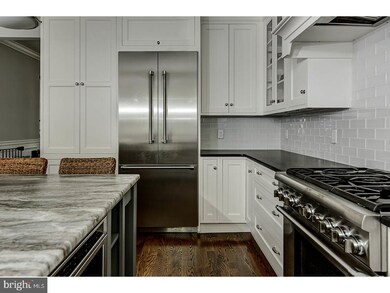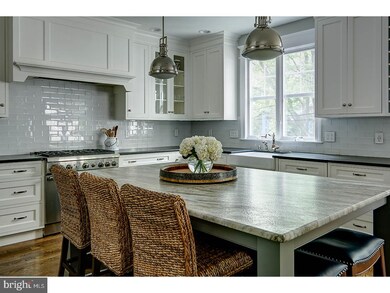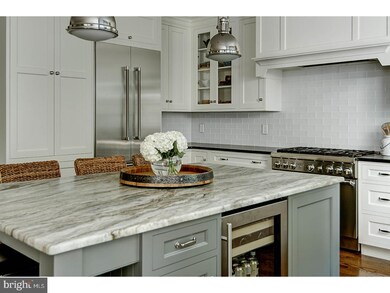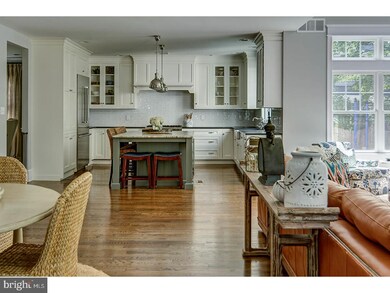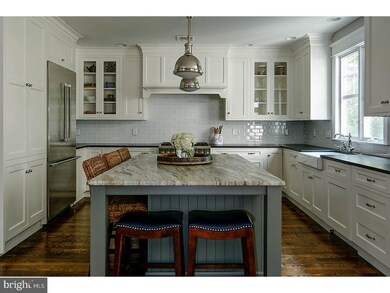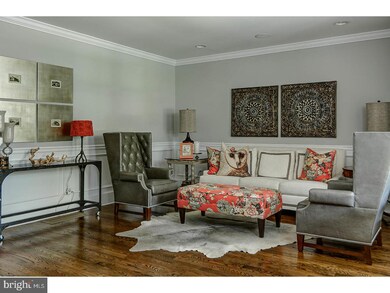
675 W Euclid Ave Haddonfield, NJ 08033
Highlights
- Colonial Architecture
- Wood Flooring
- Attic
- Haddonfield Memorial High School Rated A+
- <<bathWithWhirlpoolToken>>
- Mud Room
About This Home
As of September 2017One year new home on an existing foundation. This home was taken down to the studs and everything is new. 4 bedrooms and 3.5 baths. Open floor plan with a 30 x 20 kitchen/great room. Gourmet kitchen with granite counter tops and a stainless steel appliance package. Hardwood floors throughout and a gas fireplace with custom mantle. Mud room located off the garage with built-in cubbies and great storage. Formal living room and dining rooms. Princess suite with its own bath. Second floor laundry. Master suite with a full bath featuring marble tile, a custom glass shower, and a soaking tub. Large walk-in closet with custom storage units and racks. Second floor office/media area located in the hallway. Walk-up third floor could be 2 more bedrooms or office and full bath. Full finished basement with wall to wall carpet and a French drain system. One car attached garage. Full Dining room and Living room. Large front porch with mahogany flooring and a barrel ceiling. Multi zone sprinkler system. Everything is new.
Last Agent to Sell the Property
Lisa Wolschina & Associates, Inc. Listed on: 07/10/2017

Home Details
Home Type
- Single Family
Est. Annual Taxes
- $12,130
Year Built
- Built in 2015
Lot Details
- 10,500 Sq Ft Lot
- Lot Dimensions are 75x140
- Sprinkler System
- Property is in good condition
Home Design
- Colonial Architecture
- Brick Foundation
- Shingle Roof
- Shingle Siding
Interior Spaces
- 3,800 Sq Ft Home
- Property has 3 Levels
- Ceiling height of 9 feet or more
- Gas Fireplace
- Mud Room
- Family Room
- Living Room
- Dining Room
- Attic
Kitchen
- Eat-In Kitchen
- Dishwasher
- Kitchen Island
- Disposal
Flooring
- Wood
- Wall to Wall Carpet
- Tile or Brick
Bedrooms and Bathrooms
- 4 Bedrooms
- En-Suite Primary Bedroom
- En-Suite Bathroom
- <<bathWithWhirlpoolToken>>
- Walk-in Shower
Laundry
- Laundry Room
- Laundry on upper level
Basement
- Basement Fills Entire Space Under The House
- Drainage System
Parking
- 3 Open Parking Spaces
- 4 Parking Spaces
Outdoor Features
- Porch
Schools
- Elizabeth Haddon Elementary School
- Haddonfield Memorial High School
Utilities
- Central Air
- Heating Available
- 200+ Amp Service
- Natural Gas Water Heater
Community Details
- No Home Owners Association
- Elizabeth Haddon Subdivision
Listing and Financial Details
- Tax Lot 00007
- Assessor Parcel Number 17-00091 05-00007
Ownership History
Purchase Details
Home Financials for this Owner
Home Financials are based on the most recent Mortgage that was taken out on this home.Purchase Details
Purchase Details
Home Financials for this Owner
Home Financials are based on the most recent Mortgage that was taken out on this home.Similar Homes in the area
Home Values in the Area
Average Home Value in this Area
Purchase History
| Date | Type | Sale Price | Title Company |
|---|---|---|---|
| Bargain Sale Deed | $945,000 | Surety Title Agency Coastal | |
| Deed | $995,000 | -- | |
| Deed | $370,000 | Attorney |
Mortgage History
| Date | Status | Loan Amount | Loan Type |
|---|---|---|---|
| Open | $250,000 | Credit Line Revolving | |
| Previous Owner | $600,000 | New Conventional |
Property History
| Date | Event | Price | Change | Sq Ft Price |
|---|---|---|---|---|
| 09/29/2017 09/29/17 | Sold | $945,000 | -5.0% | $249 / Sq Ft |
| 08/06/2017 08/06/17 | Pending | -- | -- | -- |
| 07/31/2017 07/31/17 | Price Changed | $995,000 | -5.1% | $262 / Sq Ft |
| 07/10/2017 07/10/17 | For Sale | $1,049,000 | +183.5% | $276 / Sq Ft |
| 06/16/2015 06/16/15 | Sold | $370,000 | -5.1% | $201 / Sq Ft |
| 04/27/2015 04/27/15 | Pending | -- | -- | -- |
| 04/22/2015 04/22/15 | For Sale | $389,900 | -- | $212 / Sq Ft |
Tax History Compared to Growth
Tax History
| Year | Tax Paid | Tax Assessment Tax Assessment Total Assessment is a certain percentage of the fair market value that is determined by local assessors to be the total taxable value of land and additions on the property. | Land | Improvement |
|---|---|---|---|---|
| 2024 | $30,047 | $1,023,900 | $285,200 | $738,700 |
| 2023 | $30,047 | $942,500 | $285,200 | $657,300 |
| 2022 | $29,811 | $942,500 | $285,200 | $657,300 |
| 2021 | $29,660 | $942,500 | $285,200 | $657,300 |
| 2020 | $29,453 | $942,500 | $285,200 | $657,300 |
| 2019 | $292 | $942,500 | $285,200 | $657,300 |
| 2018 | $28,869 | $942,500 | $285,200 | $657,300 |
| 2017 | $28,181 | $942,500 | $285,200 | $657,300 |
| 2016 | $12,130 | $415,000 | $285,200 | $129,800 |
| 2015 | $11,794 | $415,000 | $285,200 | $129,800 |
| 2014 | $11,533 | $415,000 | $285,200 | $129,800 |
Agents Affiliated with this Home
-
dave gottardi
d
Seller's Agent in 2017
dave gottardi
Lisa Wolschina & Associates, Inc.
(856) 465-7536
21 Total Sales
-
Connie Nelson
C
Buyer's Agent in 2017
Connie Nelson
Prominent Properties Sotheby's International Realty
(856) 429-4979
9 Total Sales
-
E. Guy Elzey

Seller's Agent in 2015
E. Guy Elzey
Elzey E G & Son
(856) 796-0888
14 Total Sales
Map
Source: Bright MLS
MLS Number: 1000424901
APN: 17-00091-05-00007
- 206 Homestead Ave
- 420 Kings Hwy W
- 38 Birchall Dr
- 14 Birchall Dr
- 1 Birchall Dr
- 328 Avondale Ave
- 806 W Redman Ave
- 116 Peyton Ave
- 2 Loucroft Ave
- 451 W Crystal Lake Ave
- 419 Mansfield Ave
- 408 Chews Landing Rd
- 233 E Kings Hwy
- 438 Mansfield Ave
- 120 Kings Hwy W
- 215 Jefferson Ave
- 1108 W Mount Vernon Ave
- 813 Amherst Rd
- 102 E High St
- 35 Harvard Rd
