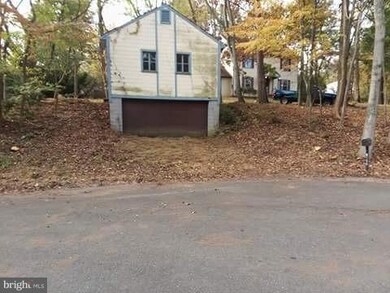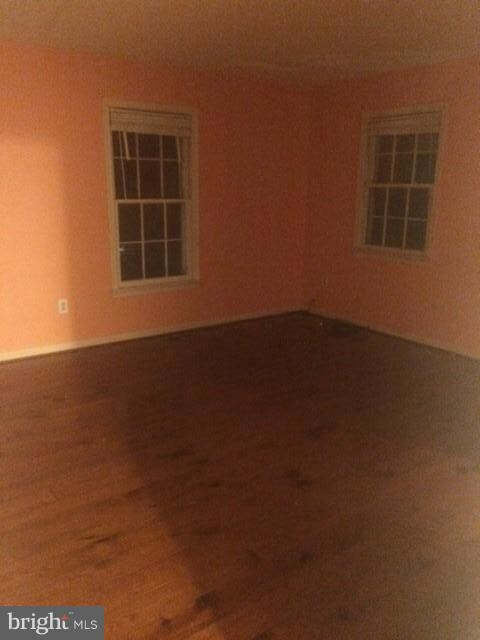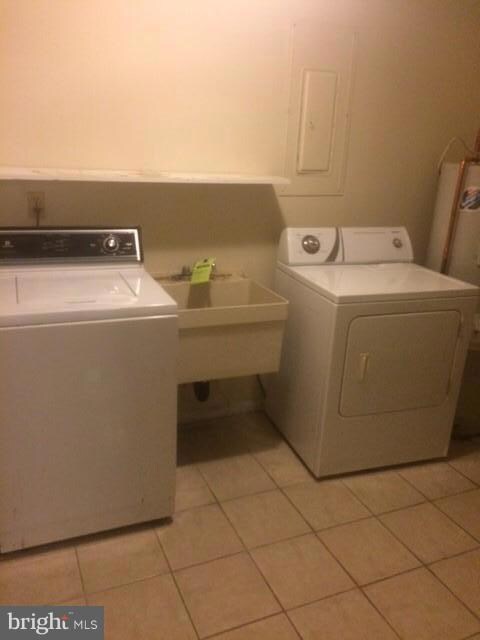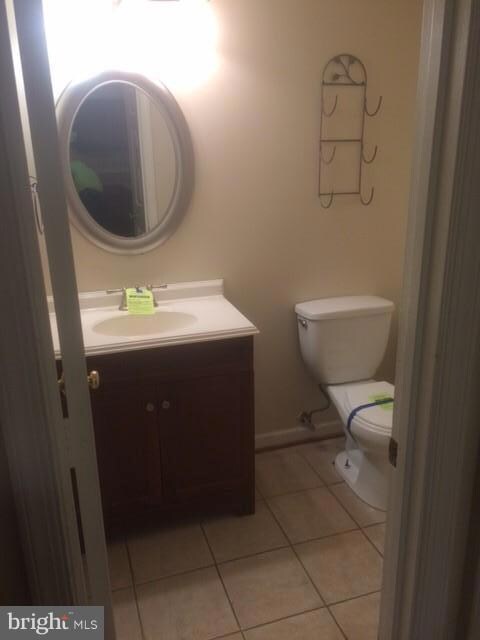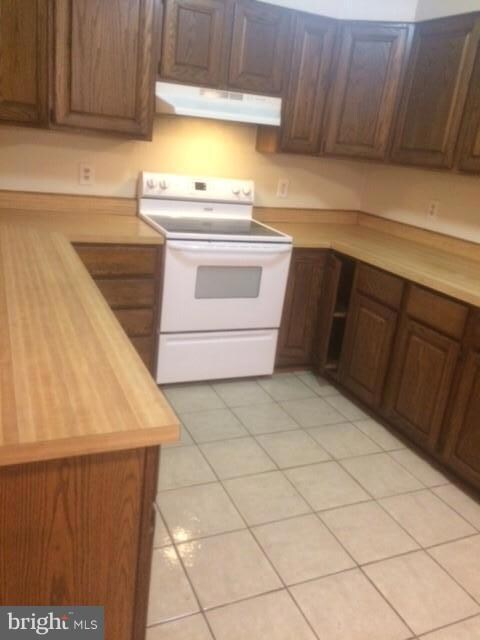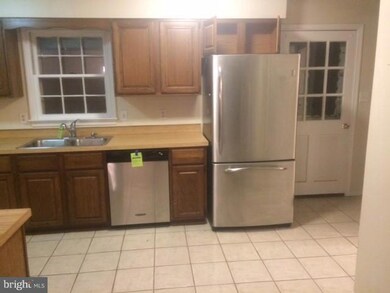
6750 Stonehurst Ct Warrenton, VA 20187
Vint Hill NeighborhoodHighlights
- Colonial Architecture
- 2 Car Detached Garage
- Central Air
- 1 Fireplace
- Family Room Off Kitchen
- Heat Pump System
About This Home
As of January 2018This home has 3 bedrooms and 2.5 baths. Large yard and a 2 car detached garage. ."See attachment for PAS requirements and WFHM offer submittal in the MLS document section."
Last Agent to Sell the Property
CENTURY 21 New Millennium License #0225102502 Listed on: 11/25/2017

Home Details
Home Type
- Single Family
Est. Annual Taxes
- $2,144
Year Built
- Built in 1981
Lot Details
- 0.56 Acre Lot
- Property is zoned R1
HOA Fees
- $10 Monthly HOA Fees
Parking
- 2 Car Detached Garage
Home Design
- Colonial Architecture
- Asphalt Roof
- Vinyl Siding
Interior Spaces
- 1,944 Sq Ft Home
- Property has 2 Levels
- 1 Fireplace
- Family Room Off Kitchen
Bedrooms and Bathrooms
- 3 Bedrooms
- 2.5 Bathrooms
Utilities
- Central Air
- Heat Pump System
- Electric Water Heater
- Septic Tank
Community Details
- South Hill Estates Subdivision
Listing and Financial Details
- Tax Lot 41
- Assessor Parcel Number 7905-37-7389
Ownership History
Purchase Details
Purchase Details
Home Financials for this Owner
Home Financials are based on the most recent Mortgage that was taken out on this home.Purchase Details
Purchase Details
Home Financials for this Owner
Home Financials are based on the most recent Mortgage that was taken out on this home.Similar Home in Warrenton, VA
Home Values in the Area
Average Home Value in this Area
Purchase History
| Date | Type | Sale Price | Title Company |
|---|---|---|---|
| Interfamily Deed Transfer | -- | None Available | |
| Warranty Deed | $195,000 | None Available | |
| Trustee Deed | $233,488 | None Available | |
| Warranty Deed | $360,000 | -- |
Mortgage History
| Date | Status | Loan Amount | Loan Type |
|---|---|---|---|
| Open | $300,000 | New Conventional | |
| Closed | $212,100 | Stand Alone Refi Refinance Of Original Loan | |
| Closed | $220,343 | FHA | |
| Previous Owner | $89,850 | Credit Line Revolving | |
| Previous Owner | $50,000 | Stand Alone Second | |
| Previous Owner | $310,000 | New Conventional |
Property History
| Date | Event | Price | Change | Sq Ft Price |
|---|---|---|---|---|
| 07/11/2025 07/11/25 | Price Changed | $715,000 | -1.4% | $368 / Sq Ft |
| 06/18/2025 06/18/25 | For Sale | $725,000 | +271.8% | $373 / Sq Ft |
| 01/12/2018 01/12/18 | Sold | $195,000 | +30.1% | $100 / Sq Ft |
| 12/12/2017 12/12/17 | Pending | -- | -- | -- |
| 11/25/2017 11/25/17 | For Sale | $149,900 | -- | $77 / Sq Ft |
Tax History Compared to Growth
Tax History
| Year | Tax Paid | Tax Assessment Tax Assessment Total Assessment is a certain percentage of the fair market value that is determined by local assessors to be the total taxable value of land and additions on the property. | Land | Improvement |
|---|---|---|---|---|
| 2025 | $3,677 | $380,200 | $130,000 | $250,200 |
| 2024 | $3,599 | $380,200 | $130,000 | $250,200 |
| 2023 | $3,447 | $380,200 | $130,000 | $250,200 |
| 2022 | $3,447 | $380,200 | $130,000 | $250,200 |
| 2021 | $2,489 | $249,000 | $110,000 | $139,000 |
| 2020 | $2,489 | $249,000 | $110,000 | $139,000 |
| 2019 | $2,489 | $249,000 | $110,000 | $139,000 |
| 2018 | $2,459 | $249,000 | $110,000 | $139,000 |
| 2016 | $2,158 | $206,400 | $100,000 | $106,400 |
| 2015 | -- | $206,400 | $100,000 | $106,400 |
| 2014 | -- | $206,400 | $100,000 | $106,400 |
Agents Affiliated with this Home
-
Heather Skowronsky

Seller's Agent in 2025
Heather Skowronsky
Samson Properties
(703) 447-1967
1 in this area
49 Total Sales
-
Lisa Lisjak

Seller's Agent in 2018
Lisa Lisjak
Century 21 New Millennium
(703) 499-2622
4 in this area
63 Total Sales
Map
Source: Bright MLS
MLS Number: 1004227045
APN: 7905-37-7389
- 5214 Swain Dr
- 6886 Well House Dr
- 6802 Grays Mill Rd
- 6941 Great Oak Way
- 5281 Hillside Dr
- 5313 Hillside Dr
- 5623 Wilshire Ct
- 5699 Red Brick Rd
- 0 Riley Rd Unit VAFQ2014144
- 5811 Windsor Retreat
- 6511 Briggs Rd
- 5478 Rosehaven Ct
- 6488 Briggs Rd
- 7054 Lakeview Dr
- 5747 Wilshire Dr
- 5548 Eiseley Ct
- 5761 Wilshire Dr
- 5040 Hummingbird Ln
- 7483 Lake Willow Ct
- 9828 Thoroughbred Rd

