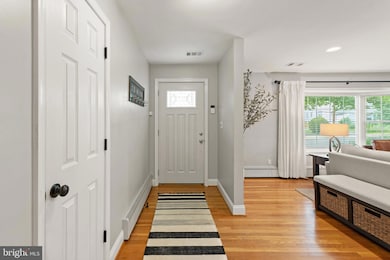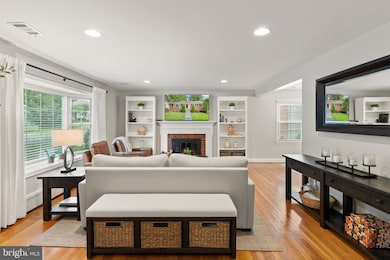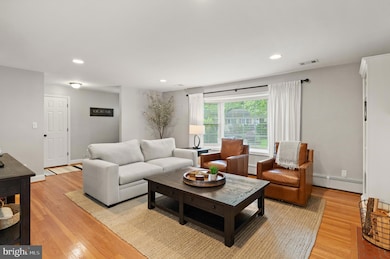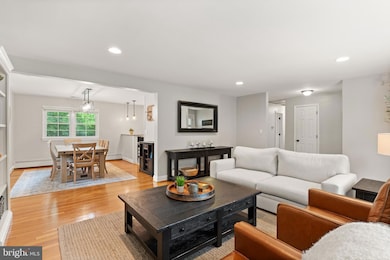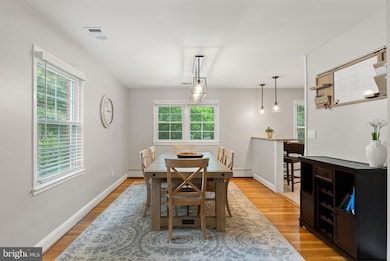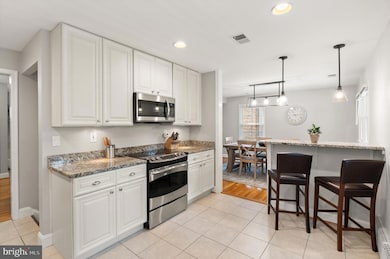
6754 26th St N Arlington, VA 22213
East Falls Church NeighborhoodEstimated payment $7,830/month
Highlights
- Very Popular Property
- Gourmet Kitchen
- Rambler Architecture
- Tuckahoe Elementary School Rated A
- Open Floorplan
- Wood Flooring
About This Home
This beautifully updated 4-bedroom, 3-bathroom rambler checks every box, and then some. Tucked on a quiet street yet minutes to Metro, I-66, and the best of Arlington, this home blends location, charm, and modern function in all the right ways.
Step inside to a sunlit interior that looks straight out of a Pottery Barn catalog, with fresh neutral tones, custom built-ins, and a thoughtfully designed layout. The kitchen shines with quality cabinetry and finishes, and great flow for living and entertaining. The bathrooms have been stylishly renovated.
The lower level offers an expansive recreation space with a lovely bar, and a bonus play area. The fourth bedroom includes a full bath. And let's not forget the spacious laundry room and attached garage.
Out back, the newly hardscaped two-tier yard is a true showstopper to host barbecues on the lower patio while the upper level provides the perfect place for play or relaxation.
With top-rated schools, quick access to DC, Tysons, and all that Arlington has to offer—this is the one you’ve been waiting for.
Open House Schedule
-
Saturday, July 19, 20252:00 to 4:00 pm7/19/2025 2:00:00 PM +00:007/19/2025 4:00:00 PM +00:00Add to Calendar
-
Sunday, July 20, 20252:00 to 4:00 pm7/20/2025 2:00:00 PM +00:007/20/2025 4:00:00 PM +00:00Add to Calendar
Home Details
Home Type
- Single Family
Est. Annual Taxes
- $10,897
Year Built
- Built in 1959
Lot Details
- 8,034 Sq Ft Lot
- Property is zoned R-8
Parking
- 1 Car Attached Garage
- Rear-Facing Garage
- Garage Door Opener
Home Design
- Rambler Architecture
- Brick Exterior Construction
- Block Foundation
- Fiberglass Roof
Interior Spaces
- Property has 2 Levels
- Open Floorplan
- Ceiling Fan
- 2 Fireplaces
- Fireplace Mantel
- Triple Pane Windows
- Double Pane Windows
- Low Emissivity Windows
- Window Treatments
- Casement Windows
- Window Screens
- Insulated Doors
- Six Panel Doors
- Entrance Foyer
- Family Room
- Living Room
- Combination Kitchen and Dining Room
- Utility Room
- Wood Flooring
- Garden Views
Kitchen
- Gourmet Kitchen
- Electric Oven or Range
- Microwave
- Ice Maker
- Dishwasher
- Kitchen Island
- Disposal
Bedrooms and Bathrooms
- En-Suite Primary Bedroom
- En-Suite Bathroom
- Cedar Closet
Laundry
- Laundry Room
- Front Loading Dryer
- Front Loading Washer
Finished Basement
- Walk-Out Basement
- Basement Fills Entire Space Under The House
- Connecting Stairway
- Rear Basement Entry
- Basement Windows
Outdoor Features
- Patio
Schools
- Tuckahoe Elementary School
- Williamsburg Middle School
- Yorktown High School
Utilities
- Forced Air Heating and Cooling System
- Natural Gas Water Heater
- Cable TV Available
Community Details
- No Home Owners Association
- Berkshire Oakwood Subdivision
Listing and Financial Details
- Tax Lot 4
- Assessor Parcel Number 01-038-004
Map
Home Values in the Area
Average Home Value in this Area
Tax History
| Year | Tax Paid | Tax Assessment Tax Assessment Total Assessment is a certain percentage of the fair market value that is determined by local assessors to be the total taxable value of land and additions on the property. | Land | Improvement |
|---|---|---|---|---|
| 2025 | $11,730 | $1,135,500 | $850,900 | $284,600 |
| 2024 | $10,897 | $1,054,900 | $805,900 | $249,000 |
| 2023 | $10,430 | $1,012,600 | $790,900 | $221,700 |
| 2022 | $9,948 | $965,800 | $745,900 | $219,900 |
| 2021 | $9,586 | $930,700 | $710,800 | $219,900 |
| 2020 | $9,164 | $893,200 | $675,800 | $217,400 |
| 2019 | $8,789 | $856,600 | $652,200 | $204,400 |
| 2018 | $7,929 | $788,200 | $640,000 | $148,200 |
| 2017 | $7,860 | $781,300 | $615,000 | $166,300 |
| 2016 | $7,226 | $729,200 | $570,000 | $159,200 |
| 2015 | $6,868 | $689,600 | $545,000 | $144,600 |
| 2014 | $7,293 | $732,200 | $569,300 | $162,900 |
Property History
| Date | Event | Price | Change | Sq Ft Price |
|---|---|---|---|---|
| 07/18/2025 07/18/25 | For Sale | $1,249,900 | +36.2% | $500 / Sq Ft |
| 05/03/2019 05/03/19 | Sold | $917,500 | -1.9% | $367 / Sq Ft |
| 03/26/2019 03/26/19 | Price Changed | $934,900 | -1.5% | $374 / Sq Ft |
| 03/09/2019 03/09/19 | For Sale | $949,000 | +2.6% | $380 / Sq Ft |
| 06/26/2018 06/26/18 | Sold | $924,900 | 0.0% | $369 / Sq Ft |
| 05/19/2018 05/19/18 | Pending | -- | -- | -- |
| 05/11/2018 05/11/18 | For Sale | $924,900 | -- | $369 / Sq Ft |
Purchase History
| Date | Type | Sale Price | Title Company |
|---|---|---|---|
| Deed | $917,500 | Commonwealth Land Title | |
| Deed | $924,900 | Commonwealth Land Title | |
| Warranty Deed | $690,000 | -- |
Mortgage History
| Date | Status | Loan Amount | Loan Type |
|---|---|---|---|
| Open | $779,875 | New Conventional | |
| Previous Owner | $500,000 | New Conventional | |
| Previous Owner | $137,350 | No Value Available | |
| Previous Owner | $562,500 | New Conventional | |
| Previous Owner | $112,500 | Credit Line Revolving | |
| Previous Owner | $680,831 | FHA |
Similar Homes in Arlington, VA
Source: Bright MLS
MLS Number: VAAR2061074
APN: 01-038-004
- 6877 Washington Blvd
- 6869 Washington Blvd
- 6861 Washington Blvd
- 6940 Fairfax Dr Unit 200
- 6908 Fairfax Dr Unit 202
- 6924 Fairfax Dr Unit 114
- 214 W Jefferson St
- 212 W Jefferson St
- 6708 Langston Blvd Unit A
- 6807 29th St N
- 2315 N Tuckahoe St
- 6712 Williamsburg Blvd
- 2200 N Westmoreland St Unit 330
- 2200 N Westmoreland St Unit 202
- 6825 Williamsburg Blvd
- 307 Shadow Walk
- 6807 Williamsburg Blvd
- 6947 28th St N
- 6607 29th St N
- 312 W Columbia St
- 6789 Little Falls Rd
- 6930 Little Falls Rd Unit 6930
- 6724 24th Ct N
- 2121 N Westmoreland St
- 2200 N Westmoreland St Unit 203
- 2200 N Westmoreland St Unit 229
- 450 N Washington St
- 324 Little Falls St
- 324 Little Falls St
- 6400 27th St N
- 1804 N Tuckahoe St Unit ID1037708P
- 6214 Langston Blvd Unit Joe Colley
- 6214 Lee Hwy Unit 1
- 707 Lincoln Ave
- 111 E Broad St
- 2412 N Ottawa St
- 301 W Broad St
- 402 W Broad St
- 210 E Fairfax St
- 172 W Annandale Rd

