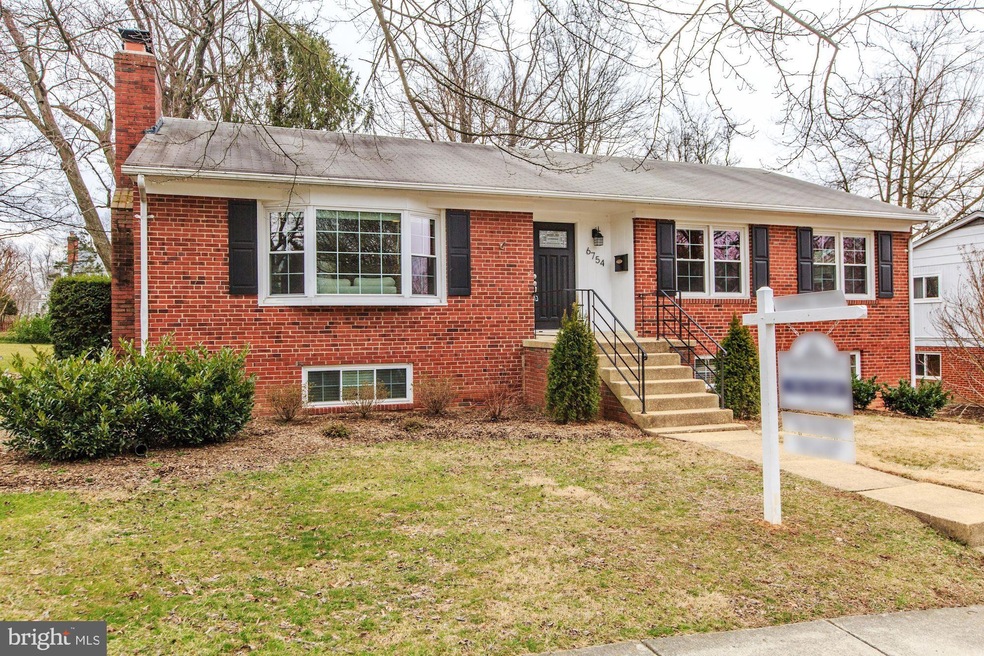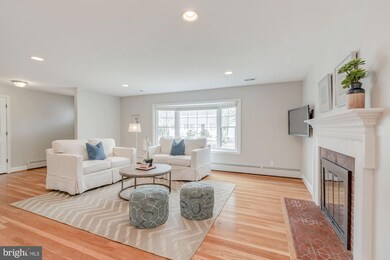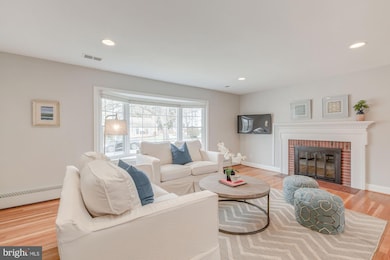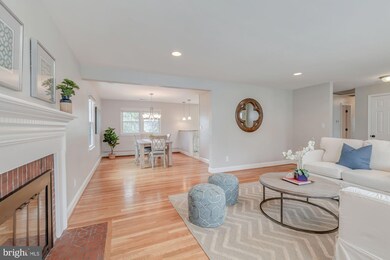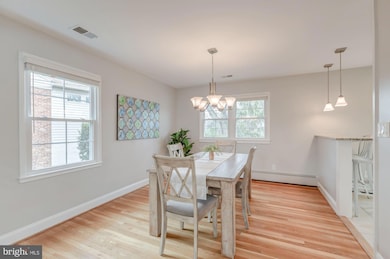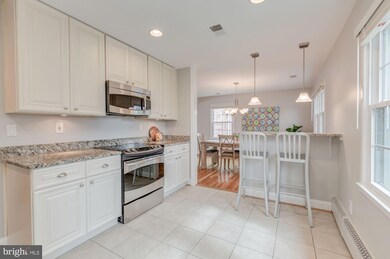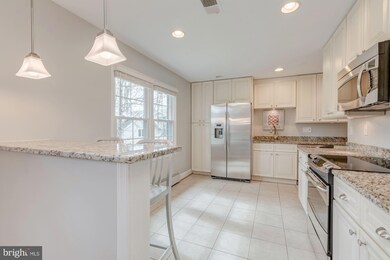
6754 26th St N Arlington, VA 22213
East Falls Church NeighborhoodHighlights
- Gourmet Kitchen
- Open Floorplan
- Wood Flooring
- Tuckahoe Elementary School Rated A
- Rambler Architecture
- 2 Fireplaces
About This Home
As of May 2019Open Sun 3/31 2-4 Walk to metro!Beautifully renovated, move-in ready, all brick rambler w/ 1 car garage and beautiful lot. 4 br/3 BA, large living room, wood burning fireplace and hardwood floor on the main level. Lower level has large family room w/built -ins, another bedroom, full bath and walk out to great backyard and patio.
Last Agent to Sell the Property
Stacey Romm
Washington Fine Properties Listed on: 03/09/2019

Home Details
Home Type
- Single Family
Est. Annual Taxes
- $7,929
Year Built
- Built in 1959
Lot Details
- 8,034 Sq Ft Lot
- Property is in very good condition
- Property is zoned R-8
Parking
- 1 Car Attached Garage
- Rear-Facing Garage
- Garage Door Opener
Home Design
- Rambler Architecture
Interior Spaces
- Property has 2 Levels
- Open Floorplan
- Ceiling Fan
- 2 Fireplaces
- Window Treatments
- Combination Kitchen and Dining Room
- Wood Flooring
- Basement
Kitchen
- Gourmet Kitchen
- Kitchen Island
Bedrooms and Bathrooms
- En-Suite Bathroom
- Cedar Closet
Schools
- Tuckahoe Elementary School
- Williamsburg Middle School
- Yorktown High School
Utilities
- Forced Air Heating and Cooling System
- Natural Gas Water Heater
Community Details
- No Home Owners Association
Listing and Financial Details
- Tax Lot 4
- Assessor Parcel Number 01-038-004
Ownership History
Purchase Details
Home Financials for this Owner
Home Financials are based on the most recent Mortgage that was taken out on this home.Purchase Details
Home Financials for this Owner
Home Financials are based on the most recent Mortgage that was taken out on this home.Purchase Details
Home Financials for this Owner
Home Financials are based on the most recent Mortgage that was taken out on this home.Similar Homes in the area
Home Values in the Area
Average Home Value in this Area
Purchase History
| Date | Type | Sale Price | Title Company |
|---|---|---|---|
| Deed | $917,500 | Commonwealth Land Title | |
| Deed | $924,900 | Commonwealth Land Title | |
| Warranty Deed | $690,000 | -- |
Mortgage History
| Date | Status | Loan Amount | Loan Type |
|---|---|---|---|
| Open | $779,875 | New Conventional | |
| Previous Owner | $500,000 | New Conventional | |
| Previous Owner | $137,350 | No Value Available | |
| Previous Owner | $562,500 | New Conventional | |
| Previous Owner | $112,500 | Credit Line Revolving | |
| Previous Owner | $680,831 | FHA |
Property History
| Date | Event | Price | Change | Sq Ft Price |
|---|---|---|---|---|
| 07/18/2025 07/18/25 | For Sale | $1,249,900 | +36.2% | $500 / Sq Ft |
| 05/03/2019 05/03/19 | Sold | $917,500 | -1.9% | $367 / Sq Ft |
| 03/26/2019 03/26/19 | Price Changed | $934,900 | -1.5% | $374 / Sq Ft |
| 03/09/2019 03/09/19 | For Sale | $949,000 | +2.6% | $380 / Sq Ft |
| 06/26/2018 06/26/18 | Sold | $924,900 | 0.0% | $369 / Sq Ft |
| 05/19/2018 05/19/18 | Pending | -- | -- | -- |
| 05/11/2018 05/11/18 | For Sale | $924,900 | -- | $369 / Sq Ft |
Tax History Compared to Growth
Tax History
| Year | Tax Paid | Tax Assessment Tax Assessment Total Assessment is a certain percentage of the fair market value that is determined by local assessors to be the total taxable value of land and additions on the property. | Land | Improvement |
|---|---|---|---|---|
| 2025 | $11,730 | $1,135,500 | $850,900 | $284,600 |
| 2024 | $10,897 | $1,054,900 | $805,900 | $249,000 |
| 2023 | $10,430 | $1,012,600 | $790,900 | $221,700 |
| 2022 | $9,948 | $965,800 | $745,900 | $219,900 |
| 2021 | $9,586 | $930,700 | $710,800 | $219,900 |
| 2020 | $9,164 | $893,200 | $675,800 | $217,400 |
| 2019 | $8,789 | $856,600 | $652,200 | $204,400 |
| 2018 | $7,929 | $788,200 | $640,000 | $148,200 |
| 2017 | $7,860 | $781,300 | $615,000 | $166,300 |
| 2016 | $7,226 | $729,200 | $570,000 | $159,200 |
| 2015 | $6,868 | $689,600 | $545,000 | $144,600 |
| 2014 | $7,293 | $732,200 | $569,300 | $162,900 |
Agents Affiliated with this Home
-
Ana Rivas-Beck

Seller's Agent in 2025
Ana Rivas-Beck
Weichert Corporate
(703) 772-3526
110 Total Sales
-
S
Seller's Agent in 2019
Stacey Romm
Washington Fine Properties
-
Peggy Richardson

Seller Co-Listing Agent in 2019
Peggy Richardson
Washington Fine Properties
(703) 346-8326
56 Total Sales
-
Ramona Schneider

Buyer's Agent in 2019
Ramona Schneider
Weichert Corporate
(703) 405-1921
16 Total Sales
-
rob ferguson

Seller's Agent in 2018
rob ferguson
RE/MAX
(703) 926-6139
4 in this area
226 Total Sales
Map
Source: Bright MLS
MLS Number: VAAR139236
APN: 01-038-004
- 6877 Washington Blvd
- 6869 Washington Blvd
- 6861 Washington Blvd
- 6940 Fairfax Dr Unit 200
- 6908 Fairfax Dr Unit 202
- 6924 Fairfax Dr Unit 114
- 214 W Jefferson St
- 212 W Jefferson St
- 6708 Langston Blvd Unit A
- 6807 29th St N
- 2315 N Tuckahoe St
- 6712 Williamsburg Blvd
- 2200 N Westmoreland St Unit 330
- 2200 N Westmoreland St Unit 202
- 6825 Williamsburg Blvd
- 307 Shadow Walk
- 6807 Williamsburg Blvd
- 6947 28th St N
- 6607 29th St N
- 312 W Columbia St
