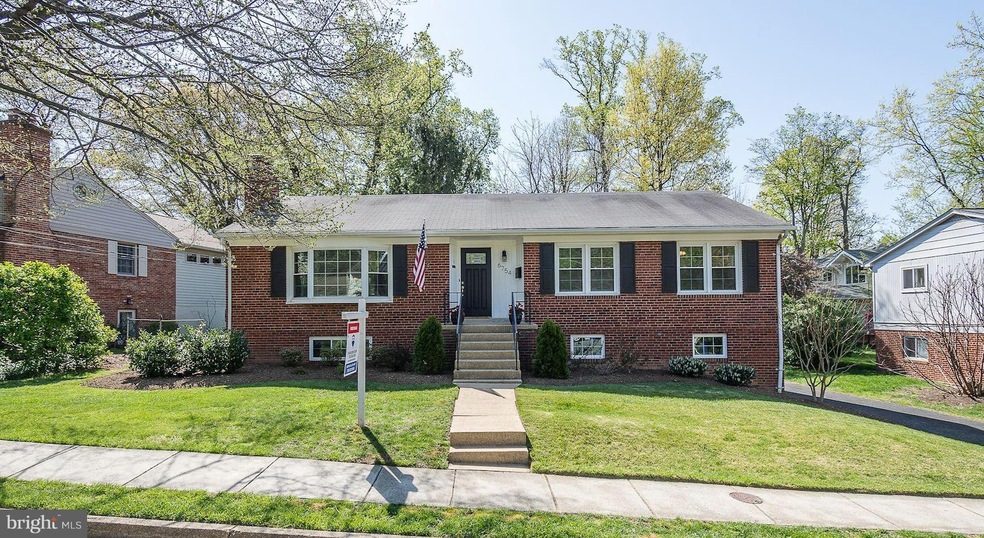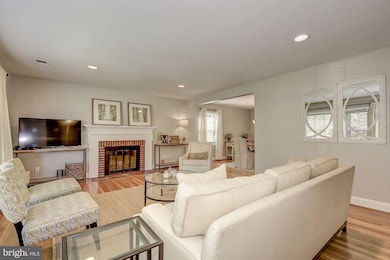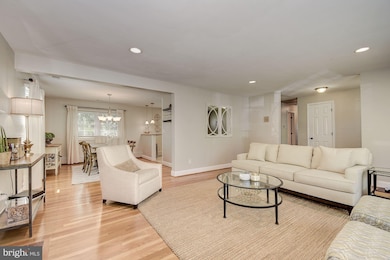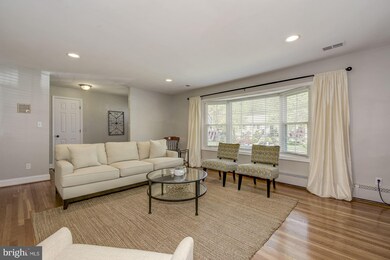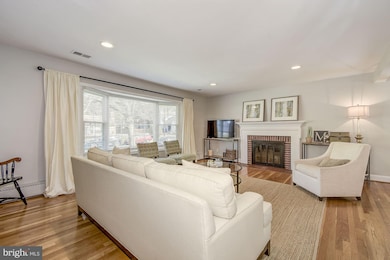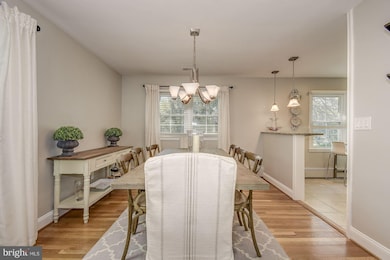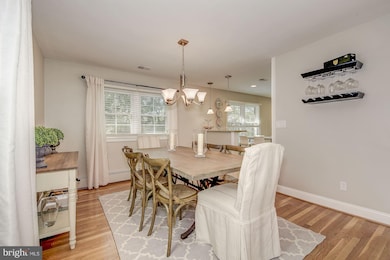
6754 26th St N Arlington, VA 22213
East Falls Church NeighborhoodHighlights
- Open Floorplan
- Raised Ranch Architecture
- Garden View
- Tuckahoe Elementary School Rated A
- Wood Flooring
- 2 Fireplaces
About This Home
As of May 2019FANTASTIC HOME BEAUTIFULLY UPDATED & RENOVATED THROUGHOUT! Remodeled, open kitchen w/ breakfast bar, granite counter, stainless steel appliances, & eat-in area * Wood floors throughout main level & new carpet on lower level * Renovated upper level baths * Double pane windows * 2 fireplaces * New A/C * New water heater * Walkout famroom w/bar area * Patio w/firepit * Great location-walk to Tuckahoe
Last Buyer's Agent
Stacey Romm
Washington Fine Properties

Home Details
Home Type
- Single Family
Est. Annual Taxes
- $7,860
Year Built
- Built in 1959
Lot Details
- 8,034 Sq Ft Lot
- Property is in very good condition
- Property is zoned R-8
Parking
- 1 Car Attached Garage
- Off-Street Parking
Home Design
- Raised Ranch Architecture
- Brick Exterior Construction
- Fiberglass Roof
Interior Spaces
- Property has 2 Levels
- Open Floorplan
- Ceiling Fan
- Recessed Lighting
- 2 Fireplaces
- Fireplace Mantel
- Triple Pane Windows
- Double Pane Windows
- Low Emissivity Windows
- Window Treatments
- Casement Windows
- Window Screens
- Insulated Doors
- Six Panel Doors
- Entrance Foyer
- Family Room
- Living Room
- Dining Room
- Utility Room
- Wood Flooring
- Garden Views
Kitchen
- Breakfast Area or Nook
- Eat-In Kitchen
- Electric Oven or Range
- Microwave
- Ice Maker
- Dishwasher
- Upgraded Countertops
- Disposal
Bedrooms and Bathrooms
- 4 Bedrooms | 3 Main Level Bedrooms
- En-Suite Primary Bedroom
- En-Suite Bathroom
- 3 Full Bathrooms
Laundry
- Laundry Room
- Front Loading Dryer
- Front Loading Washer
Finished Basement
- Walk-Out Basement
- Basement Fills Entire Space Under The House
- Connecting Stairway
- Rear Basement Entry
- Basement Windows
Outdoor Features
- Patio
Utilities
- Central Air
- Radiator
- Baseboard Heating
- Hot Water Heating System
- Natural Gas Water Heater
- Cable TV Available
Community Details
- No Home Owners Association
Listing and Financial Details
- Tax Lot 4
- Assessor Parcel Number 01-038-004
Ownership History
Purchase Details
Home Financials for this Owner
Home Financials are based on the most recent Mortgage that was taken out on this home.Purchase Details
Home Financials for this Owner
Home Financials are based on the most recent Mortgage that was taken out on this home.Purchase Details
Home Financials for this Owner
Home Financials are based on the most recent Mortgage that was taken out on this home.Similar Homes in the area
Home Values in the Area
Average Home Value in this Area
Purchase History
| Date | Type | Sale Price | Title Company |
|---|---|---|---|
| Deed | $917,500 | Commonwealth Land Title | |
| Deed | $924,900 | Commonwealth Land Title | |
| Warranty Deed | $690,000 | -- |
Mortgage History
| Date | Status | Loan Amount | Loan Type |
|---|---|---|---|
| Open | $779,875 | New Conventional | |
| Previous Owner | $500,000 | New Conventional | |
| Previous Owner | $137,350 | No Value Available | |
| Previous Owner | $562,500 | New Conventional | |
| Previous Owner | $112,500 | Credit Line Revolving | |
| Previous Owner | $680,831 | FHA |
Property History
| Date | Event | Price | Change | Sq Ft Price |
|---|---|---|---|---|
| 07/18/2025 07/18/25 | For Sale | $1,249,900 | +36.2% | $500 / Sq Ft |
| 05/03/2019 05/03/19 | Sold | $917,500 | -1.9% | $367 / Sq Ft |
| 03/26/2019 03/26/19 | Price Changed | $934,900 | -1.5% | $374 / Sq Ft |
| 03/09/2019 03/09/19 | For Sale | $949,000 | +2.6% | $380 / Sq Ft |
| 06/26/2018 06/26/18 | Sold | $924,900 | 0.0% | $369 / Sq Ft |
| 05/19/2018 05/19/18 | Pending | -- | -- | -- |
| 05/11/2018 05/11/18 | For Sale | $924,900 | -- | $369 / Sq Ft |
Tax History Compared to Growth
Tax History
| Year | Tax Paid | Tax Assessment Tax Assessment Total Assessment is a certain percentage of the fair market value that is determined by local assessors to be the total taxable value of land and additions on the property. | Land | Improvement |
|---|---|---|---|---|
| 2025 | $11,730 | $1,135,500 | $850,900 | $284,600 |
| 2024 | $10,897 | $1,054,900 | $805,900 | $249,000 |
| 2023 | $10,430 | $1,012,600 | $790,900 | $221,700 |
| 2022 | $9,948 | $965,800 | $745,900 | $219,900 |
| 2021 | $9,586 | $930,700 | $710,800 | $219,900 |
| 2020 | $9,164 | $893,200 | $675,800 | $217,400 |
| 2019 | $8,789 | $856,600 | $652,200 | $204,400 |
| 2018 | $7,929 | $788,200 | $640,000 | $148,200 |
| 2017 | $7,860 | $781,300 | $615,000 | $166,300 |
| 2016 | $7,226 | $729,200 | $570,000 | $159,200 |
| 2015 | $6,868 | $689,600 | $545,000 | $144,600 |
| 2014 | $7,293 | $732,200 | $569,300 | $162,900 |
Agents Affiliated with this Home
-
Ana Rivas-Beck

Seller's Agent in 2025
Ana Rivas-Beck
Weichert Corporate
(703) 772-3526
110 Total Sales
-
S
Seller's Agent in 2019
Stacey Romm
Washington Fine Properties
-
Peggy Richardson

Seller Co-Listing Agent in 2019
Peggy Richardson
Washington Fine Properties
(703) 346-8326
56 Total Sales
-
Ramona Schneider

Buyer's Agent in 2019
Ramona Schneider
Weichert Corporate
(703) 405-1921
16 Total Sales
-
rob ferguson

Seller's Agent in 2018
rob ferguson
RE/MAX
(703) 926-6139
4 in this area
226 Total Sales
Map
Source: Bright MLS
MLS Number: 1001186630
APN: 01-038-004
- 6877 Washington Blvd
- 6869 Washington Blvd
- 6861 Washington Blvd
- 6940 Fairfax Dr Unit 200
- 6908 Fairfax Dr Unit 202
- 6924 Fairfax Dr Unit 114
- 214 W Jefferson St
- 212 W Jefferson St
- 6708 Langston Blvd Unit A
- 6807 29th St N
- 2315 N Tuckahoe St
- 6712 Williamsburg Blvd
- 2200 N Westmoreland St Unit 330
- 2200 N Westmoreland St Unit 202
- 6825 Williamsburg Blvd
- 307 Shadow Walk
- 6807 Williamsburg Blvd
- 6947 28th St N
- 6607 29th St N
- 312 W Columbia St
