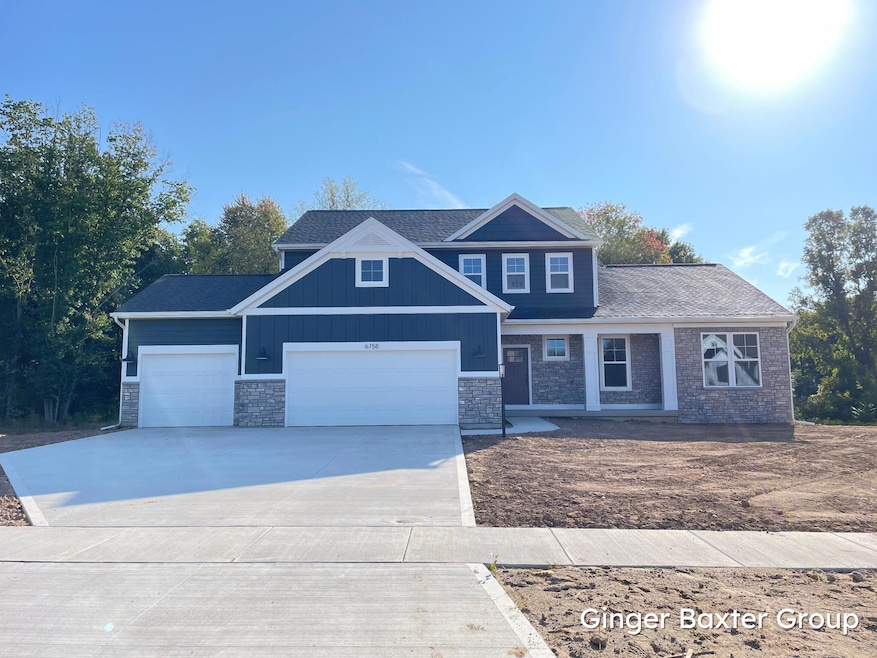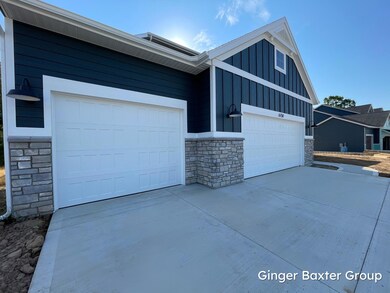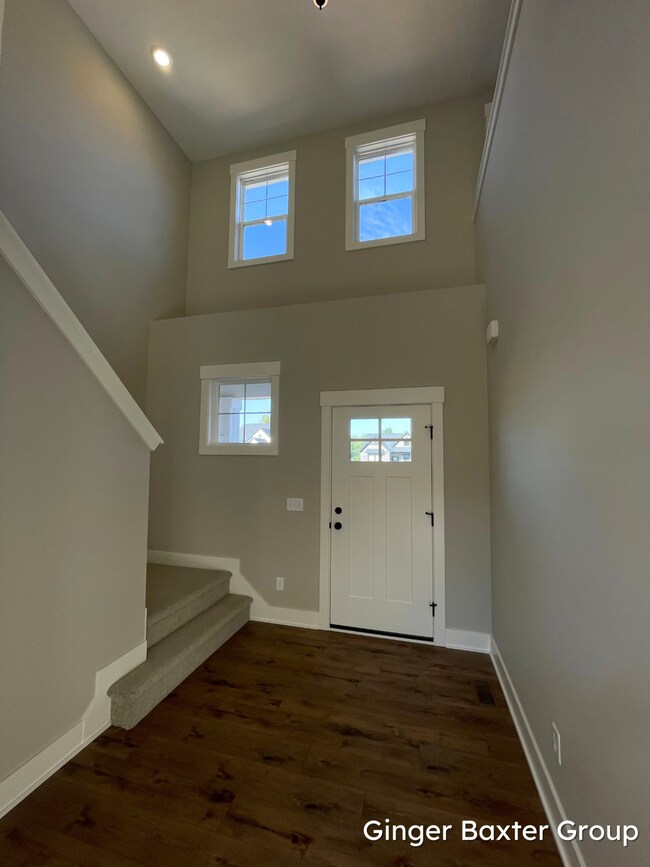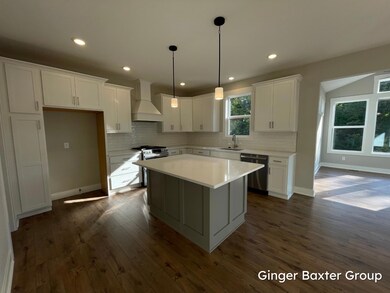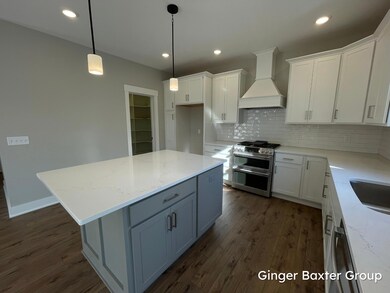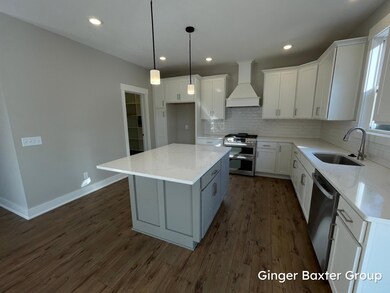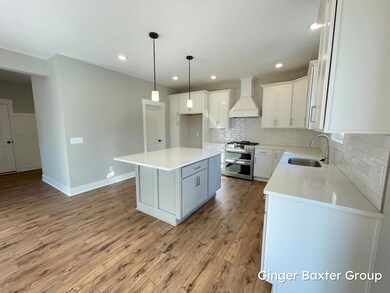
6758 Summer Meadows Ct NE Rockford, MI 49341
Highlights
- New Construction
- Deck
- Traditional Architecture
- Lakes Elementary School Rated A
- Vaulted Ceiling
- Mud Room
About This Home
As of July 2025Located in the Summerset Meadows neighborhood of Rockford. This gorgeous new build boasting an expansive layout with 3946 finished sq ft. with 4 bedrooms and 3.5 bathrooms. Enter from the front porch into the foyer, leading to the living room, dining room, and kitchen. The living room has a gorgeous fireplace and is open to the dining room. Enjoy all the seasons in the Michigan room. The kitchen has a large island allowing for plenty of counter space! Located off the 3-stall garage are a bathroom, mudroom, and laundry room. Also located on this floor is a flex room perfect for an office or den! The spacious primary bedroom includes a private bathroom with double vanities and a large walk-in closet! The second floor is complete with 2 large bedrooms, a spacious loft area, and a bathroom. The lower level is finished with a rec room, additional bedroom and bathroom. This is the Sycamore floor plan by JTB Homes. Sold before broadcast.
Home Details
Home Type
- Single Family
Est. Annual Taxes
- $3,057
Year Built
- Built in 2024 | New Construction
Lot Details
- 0.41 Acre Lot
- Lot Dimensions are 100x179
- Cul-De-Sac
HOA Fees
- $72 Monthly HOA Fees
Parking
- 3 Car Attached Garage
- Front Facing Garage
- Garage Door Opener
Home Design
- Traditional Architecture
- Brick or Stone Mason
- Shingle Roof
- Wood Siding
- Vinyl Siding
- Stone
Interior Spaces
- 3,946 Sq Ft Home
- 2-Story Property
- Vaulted Ceiling
- Gas Log Fireplace
- Insulated Windows
- Window Screens
- Mud Room
- Living Room with Fireplace
Kitchen
- Eat-In Kitchen
- <<OvenToken>>
- Range<<rangeHoodToken>>
- Freezer
- Dishwasher
- Kitchen Island
- Disposal
Flooring
- Carpet
- Laminate
- Vinyl
Bedrooms and Bathrooms
- 4 Bedrooms | 1 Main Level Bedroom
- En-Suite Bathroom
Laundry
- Laundry Room
- Laundry on main level
- Washer and Gas Dryer Hookup
Finished Basement
- Walk-Out Basement
- Sump Pump
Outdoor Features
- Deck
- Patio
Schools
- Lakes Elementary School
- East Rockford Middle School
- Rockford High School
Utilities
- Humidifier
- Forced Air Heating and Cooling System
- Heating System Uses Natural Gas
- Well
- Natural Gas Water Heater
- High Speed Internet
- Phone Available
- Cable TV Available
Listing and Financial Details
- Home warranty included in the sale of the property
Community Details
Overview
- Association fees include water, snow removal
- $860 HOA Transfer Fee
- Association Phone (734) 395-9571
- Built by JTB Homes
- Summerset Meadows Subdivision
Recreation
- Recreational Area
- Trails
Ownership History
Purchase Details
Home Financials for this Owner
Home Financials are based on the most recent Mortgage that was taken out on this home.Purchase Details
Home Financials for this Owner
Home Financials are based on the most recent Mortgage that was taken out on this home.Purchase Details
Similar Homes in Rockford, MI
Home Values in the Area
Average Home Value in this Area
Purchase History
| Date | Type | Sale Price | Title Company |
|---|---|---|---|
| Warranty Deed | $683,757 | Lighthouse Title | |
| Warranty Deed | $77,080 | None Listed On Document | |
| Warranty Deed | -- | None Available |
Mortgage History
| Date | Status | Loan Amount | Loan Type |
|---|---|---|---|
| Open | $175,000 | New Conventional | |
| Previous Owner | $5,000,000 | Construction |
Property History
| Date | Event | Price | Change | Sq Ft Price |
|---|---|---|---|---|
| 07/16/2025 07/16/25 | Sold | $745,000 | -2.6% | $189 / Sq Ft |
| 06/25/2025 06/25/25 | Pending | -- | -- | -- |
| 06/17/2025 06/17/25 | Price Changed | $765,000 | -1.3% | $194 / Sq Ft |
| 06/02/2025 06/02/25 | For Sale | $775,000 | +13.3% | $196 / Sq Ft |
| 10/10/2024 10/10/24 | For Sale | $683,757 | 0.0% | $173 / Sq Ft |
| 10/09/2024 10/09/24 | Pending | -- | -- | -- |
| 09/19/2024 09/19/24 | Sold | $683,757 | -- | $173 / Sq Ft |
Tax History Compared to Growth
Tax History
| Year | Tax Paid | Tax Assessment Tax Assessment Total Assessment is a certain percentage of the fair market value that is determined by local assessors to be the total taxable value of land and additions on the property. | Land | Improvement |
|---|---|---|---|---|
| 2025 | $97 | $326,600 | $0 | $0 |
| 2024 | $97 | $53,800 | $0 | $0 |
| 2023 | $93 | $50,000 | $0 | $0 |
| 2022 | $145 | $37,500 | $0 | $0 |
| 2021 | $137 | $37,500 | $0 | $0 |
| 2020 | $85 | $35,000 | $0 | $0 |
Agents Affiliated with this Home
-
Jenny Burdick
J
Seller's Agent in 2025
Jenny Burdick
Key Realty
(616) 550-3157
4 in this area
42 Total Sales
-
Carrie Carr

Buyer's Agent in 2025
Carrie Carr
Carr Homes LLC
(616) 204-2171
6 in this area
84 Total Sales
-
Isaac Carr
I
Buyer Co-Listing Agent in 2025
Isaac Carr
Carr Homes LLC
(616) 204-2171
8 Total Sales
-
Ginger Baxter

Seller's Agent in 2024
Ginger Baxter
Keller Williams GR North
(616) 437-0559
28 in this area
497 Total Sales
-
Jacqueline Smart
J
Buyer's Agent in 2024
Jacqueline Smart
Keller Williams GR North
(616) 426-3100
4 in this area
86 Total Sales
Map
Source: Southwestern Michigan Association of REALTORS®
MLS Number: 24053334
APN: 41-11-15-129-076
- 7438 Panners Lane Dr NE
- 7644 Greenbrier Dr NE Unit 73
- 6744 Promenade St NE Unit 26
- 6965 Myers Lake Ave NE
- 6725 Promenade St Unit 13
- 7114 Pinehurst Dr NE
- 6745 Craftsman Square Dr NE
- 7192 Wilkinson Dr NE
- 6857 Old Town Square
- 6678 S Square Ln
- 7849 Woodhurst Dr NE
- 7867 Woodhurst Dr NE
- 7826 Woodhurst Dr NE
- 7855 Woodhurst Dr NE
- 7837 Woodhurst Dr NE
- 6817 Martin View St NE
- 7034 Verde Vista Dr NE
- 6641 Laguna Vista Dr NE
- 6553 W Via Vista Ct NE
- 6574 Gran Via Dr NE
