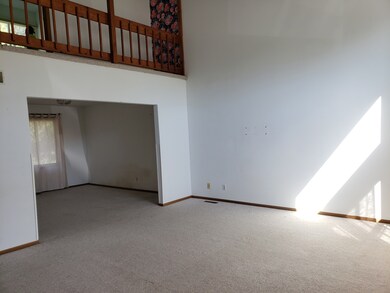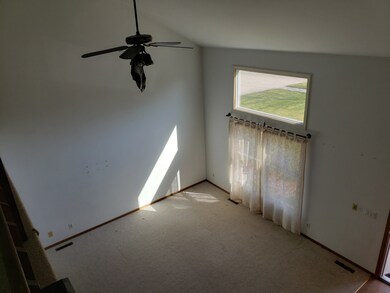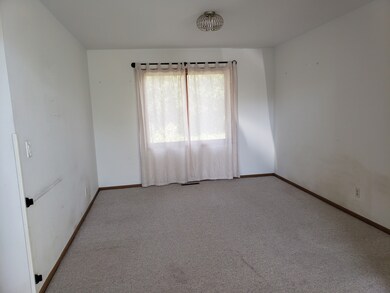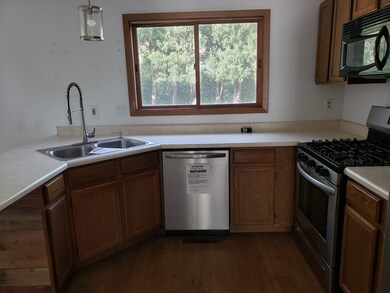
676 Concord Dr Crystal Lake, IL 60014
Highlights
- Formal Dining Room
- 2 Car Attached Garage
- Laundry Room
- Crystal Lake South High School Rated A
- Living Room
- Forced Air Heating and Cooling System
About This Home
As of November 2024Welcome to this affordable bank owned single-family home located in the sought-after Crystal Lake neighborhood, just a stone's throw away from South High School. Built in 1988, this well-maintained contemporary-style residence boasts over 1,600 square feet of living space, perfect for anyone seeking a comfortable and convenient lifestyle. The interior features a bright and airy living room with soaring vaulted ceilings, creating a sense of openness and grandeur. The large windows allow an abundance of natural light to pour in, making this space perfect for relaxing and entertaining. The home offers three spacious bedrooms, one and a half bathrooms, and a functional floor plan that flows seamlessly from room to room. The large, unfinished basement provides endless possibilities for expansion, storage, or a hobby space. The expansive, fenced yard is ideal for outdoor enthusiasts, providing a private and secure space for recreation, gardening, or simply enjoying the fresh air. A two-car garage adds convenience and ample storage. Situated in the heart of Crystal Lake, this home is close to top-rated schools, parks, shopping, and dining options. Enjoy the perfect blend of comfort, style, and location in this wonderful neighborhood. Sold as is where is, room sizes are estimated.
Last Agent to Sell the Property
Brokerocity Inc License #471006146 Listed on: 09/13/2024
Home Details
Home Type
- Single Family
Est. Annual Taxes
- $6,985
Year Built
- Built in 1988
Lot Details
- Lot Dimensions are 70x118x71x120
Parking
- 2 Car Attached Garage
- Parking Included in Price
Home Design
- Vinyl Siding
Interior Spaces
- 1,617 Sq Ft Home
- 2-Story Property
- Family Room
- Living Room
- Formal Dining Room
- Unfinished Basement
- Basement Fills Entire Space Under The House
- Laundry Room
Bedrooms and Bathrooms
- 3 Bedrooms
- 3 Potential Bedrooms
Utilities
- Forced Air Heating and Cooling System
- Heating System Uses Natural Gas
Ownership History
Purchase Details
Home Financials for this Owner
Home Financials are based on the most recent Mortgage that was taken out on this home.Purchase Details
Purchase Details
Purchase Details
Home Financials for this Owner
Home Financials are based on the most recent Mortgage that was taken out on this home.Purchase Details
Purchase Details
Home Financials for this Owner
Home Financials are based on the most recent Mortgage that was taken out on this home.Similar Homes in Crystal Lake, IL
Home Values in the Area
Average Home Value in this Area
Purchase History
| Date | Type | Sale Price | Title Company |
|---|---|---|---|
| Special Warranty Deed | $280,500 | None Listed On Document | |
| Special Warranty Deed | $280,500 | None Listed On Document | |
| Special Warranty Deed | -- | None Listed On Document | |
| Trustee Deed | -- | None Listed On Document | |
| Trustee Deed | $200,000 | Chicago Title | |
| Interfamily Deed Transfer | -- | Mt | |
| Warranty Deed | $159,000 | Northland Title Llc |
Mortgage History
| Date | Status | Loan Amount | Loan Type |
|---|---|---|---|
| Open | $255,500 | New Conventional | |
| Closed | $255,500 | New Conventional | |
| Previous Owner | $200,000 | VA | |
| Previous Owner | $121,580 | New Conventional | |
| Previous Owner | $24,000 | Credit Line Revolving | |
| Previous Owner | $139,000 | Unknown | |
| Previous Owner | $11,300 | Unknown | |
| Previous Owner | $131,000 | Unknown | |
| Previous Owner | $127,200 | No Value Available |
Property History
| Date | Event | Price | Change | Sq Ft Price |
|---|---|---|---|---|
| 07/11/2025 07/11/25 | Pending | -- | -- | -- |
| 06/20/2025 06/20/25 | For Sale | $387,000 | +38.0% | $239 / Sq Ft |
| 11/22/2024 11/22/24 | Sold | $280,500 | +2.0% | $173 / Sq Ft |
| 10/09/2024 10/09/24 | Pending | -- | -- | -- |
| 09/25/2024 09/25/24 | For Sale | $275,000 | 0.0% | $170 / Sq Ft |
| 09/20/2024 09/20/24 | Pending | -- | -- | -- |
| 09/13/2024 09/13/24 | For Sale | $275,000 | -- | $170 / Sq Ft |
Tax History Compared to Growth
Tax History
| Year | Tax Paid | Tax Assessment Tax Assessment Total Assessment is a certain percentage of the fair market value that is determined by local assessors to be the total taxable value of land and additions on the property. | Land | Improvement |
|---|---|---|---|---|
| 2024 | $7,938 | $93,769 | $16,976 | $76,793 |
| 2023 | $6,985 | $83,865 | $15,183 | $68,682 |
| 2022 | $6,457 | $74,172 | $20,268 | $53,904 |
| 2021 | $6,094 | $69,100 | $18,882 | $50,218 |
| 2020 | $5,445 | $66,654 | $18,214 | $48,440 |
| 2019 | $5,271 | $63,796 | $17,433 | $46,363 |
| 2018 | $6,174 | $66,624 | $18,038 | $48,586 |
| 2017 | $6,127 | $62,764 | $16,993 | $45,771 |
| 2016 | $5,962 | $58,867 | $15,938 | $42,929 |
| 2013 | -- | $47,155 | $14,867 | $32,288 |
Agents Affiliated with this Home
-
Monica Morales

Seller's Agent in 2025
Monica Morales
GREAT HOMES REAL ESTATE, INC.
(224) 856-0873
2 in this area
114 Total Sales
-
Frank Richier

Seller's Agent in 2024
Frank Richier
Brokerocity Inc
(847) 909-0332
2 in this area
41 Total Sales
Map
Source: Midwest Real Estate Data (MRED)
MLS Number: 12163710
APN: 19-18-102-017
- 1087 Amberwood Dr
- 969 Golf Course Rd Unit 3
- 826 Dartmoor Dr
- 985 Golf Course Rd Unit 8
- 796 Waterford Cut
- 542 Silver Aspen Cir
- 688 Regent Dr
- 1120 Bennington Dr
- 969 Camelot Place
- 1176 Westport Ridge
- 740 Saint Andrews Ln Unit 5
- 740 Saint Andrews Ln Unit 13
- 740 Saint Andrews Ln Unit 37
- 1177 Dovercliff Way
- 955 Coventry Ln
- 1373 Loch Lomond Dr
- 1056 Boxwood Dr
- 720 Saint Andrews Ln Unit 16
- 650 Cress Creek Ln Unit 1
- 1154 Dovercliff Way






