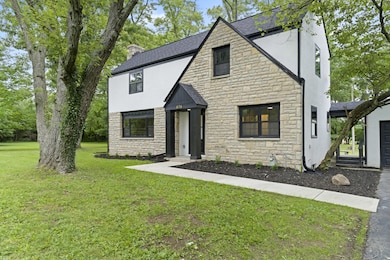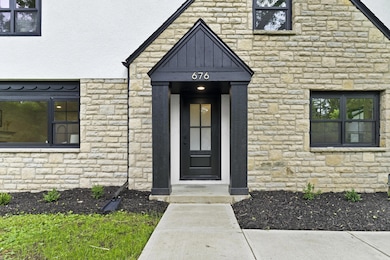
676 Highland Dr Columbus, OH 43214
Knolls-Thomas NeighborhoodEstimated payment $4,112/month
Highlights
- 0.68 Acre Lot
- 2 Fireplaces
- Patio
- Traditional Architecture
- 2 Car Detached Garage
- Ceramic Tile Flooring
About This Home
Tucked away on a sprawling .68-acre lot, this fully remodeled two-story home offers the perfect blend of modern comfort and classic charm. You'll love the peaceful, country-like vibe while being just minutes from downtown Columbus, shops, and restaurants! Step inside to find gorgeous dark hardwood floors that flow throughout the main level. The HUGE living room is flooded with natural light from the oversized picture window and centers around a stunning fireplace, the perfect spot to cozy up or show off during gatherings. Love to entertain? The open dining area leads into a show-stopping kitchen featuring white soft-close cabinetry, quartz countertops, a tile backsplash, new appliances, custom shelving and hood, and an extra-large island that's practically begging for your next dinner party. Off the dining space, the 3-season room is your new favorite spot that is perfect for morning coffee, evening wine, or a little peace and quiet (no judgment, no neighbors watching!). The main level also offers a spacious office or potential 4th bedroom and a beautifully updated half bath. Upstairs, you'll find 3 additional bedrooms, two of which are incredibly spacious! The primary suite includes a walk-in closet and spa-like ensuite with double vanities and a large walk-in shower. Need more room? Head to the finished basement, featuring a cozy family room, potential 5th bedroom or second office, a large laundry area, and ample storage space. And don't forget the oversized garage that has plenty of space for cars, a workshop, or even a home gym! The private, flat backyard is a dream & ready for your future fire pit, garden, or even a pool. With updates everywhere you look and space to spread out both inside and out, this home truly has it all. Don't miss your chance to call this one-of-a-kind gem yours!
Open House Schedule
-
Sunday, July 20, 20251:00 to 3:00 pm7/20/2025 1:00:00 PM +00:007/20/2025 3:00:00 PM +00:00Add to Calendar
Home Details
Home Type
- Single Family
Est. Annual Taxes
- $6,126
Year Built
- Built in 1952
Parking
- 2 Car Detached Garage
- Assigned Parking
Home Design
- Traditional Architecture
- Block Foundation
- Stucco Exterior
- Stone Exterior Construction
Interior Spaces
- 2,730 Sq Ft Home
- 2-Story Property
- 2 Fireplaces
- Decorative Fireplace
- Insulated Windows
- Basement
- Recreation or Family Area in Basement
- Laundry on lower level
Kitchen
- Gas Range
- Microwave
- Dishwasher
Flooring
- Laminate
- Ceramic Tile
Bedrooms and Bathrooms
Utilities
- Forced Air Heating and Cooling System
- Heating System Uses Gas
- Gas Water Heater
Additional Features
- Patio
- 0.68 Acre Lot
Listing and Financial Details
- Assessor Parcel Number 010-108286
Map
Home Values in the Area
Average Home Value in this Area
Tax History
| Year | Tax Paid | Tax Assessment Tax Assessment Total Assessment is a certain percentage of the fair market value that is determined by local assessors to be the total taxable value of land and additions on the property. | Land | Improvement |
|---|---|---|---|---|
| 2024 | $6,126 | $136,500 | $62,370 | $74,130 |
| 2023 | $5,642 | $136,500 | $62,370 | $74,130 |
| 2022 | $6,143 | $127,200 | $41,900 | $85,300 |
| 2021 | $6,154 | $127,200 | $41,900 | $85,300 |
| 2020 | $6,162 | $127,200 | $41,900 | $85,300 |
| 2019 | $5,789 | $104,170 | $41,900 | $62,270 |
| 2018 | $5,477 | $104,170 | $41,900 | $62,270 |
| 2017 | $5,785 | $104,170 | $41,900 | $62,270 |
| 2016 | $5,704 | $94,850 | $29,260 | $65,590 |
| 2015 | $5,178 | $94,850 | $29,260 | $65,590 |
| 2014 | $5,190 | $94,850 | $29,260 | $65,590 |
| 2013 | $2,426 | $90,335 | $27,860 | $62,475 |
Property History
| Date | Event | Price | Change | Sq Ft Price |
|---|---|---|---|---|
| 07/19/2025 07/19/25 | For Sale | $650,000 | +41.3% | $238 / Sq Ft |
| 07/31/2024 07/31/24 | Sold | $460,000 | -- | $206 / Sq Ft |
| 07/18/2024 07/18/24 | Pending | -- | -- | -- |
Purchase History
| Date | Type | Sale Price | Title Company |
|---|---|---|---|
| Warranty Deed | $460,000 | Stewart Title | |
| Certificate Of Transfer | -- | -- | |
| Deed | -- | -- |
Mortgage History
| Date | Status | Loan Amount | Loan Type |
|---|---|---|---|
| Open | $562,500 | Construction | |
| Previous Owner | $100,000 | Credit Line Revolving |
Similar Homes in the area
Source: Columbus and Central Ohio Regional MLS
MLS Number: 225026645
APN: 010-108286
- 638 Beautyview Ct
- 4096 Garrett Dr W
- 4200 Rudy Rd
- 902 Brentford Dr
- 1054 Highland Dr
- 4317 Olentangy River Rd
- 685 Olde Settler Place
- 922 Afton Rd
- 126 Erie Rd
- 1225 Brittany Ln
- 1121 Afton Rd
- 1033 Folkestone Rd
- 3526 Rue de Fleur Unit B18U
- 1270 Marlyn Dr
- 19 Westwood Rd
- 41 Northmoor Place
- 155 Aldrich Rd
- 4368 Airendel Ct Unit D3
- 67 Aldrich Rd
- 3325 Westbury Dr
- 3440 Olentangy River Rd
- 4450 Mobile Dr
- 4445 Mobile Dr
- 4443 Mobile Dr
- 4515 Desantis Ct
- 680-692 Riverview Dr
- 810 Riverview Dr
- 808 Riverview Dr Unit 34C
- 4030 N High St
- 740 Stinchcomb Dr
- 1025 Luxe Ave
- 754 Bevis Rd
- 567-581 Riverview Dr
- 4641-4717 Barrington Club Dr
- 1240 Benchmark Park Dr
- 515 Riverview Dr
- 1085 Merrimar Cir N Unit F
- 665 Olde Towne Ave Unit C
- 1100 Merrimar Cir N Unit A
- 4695 Braddock Ct






