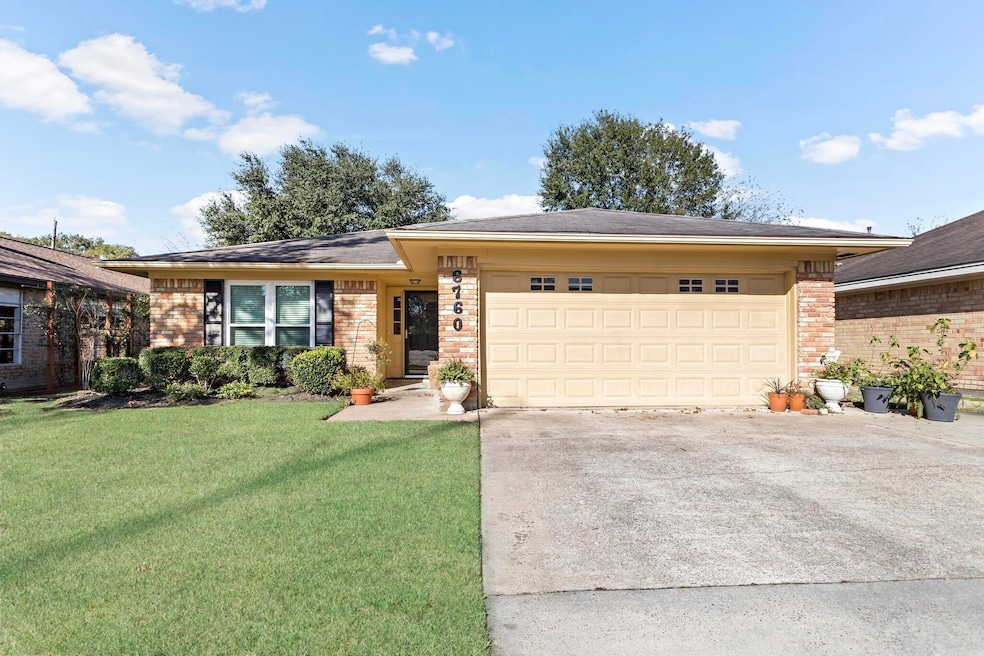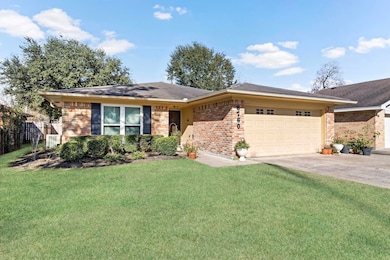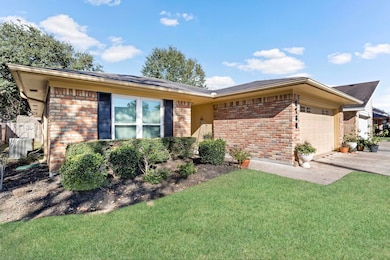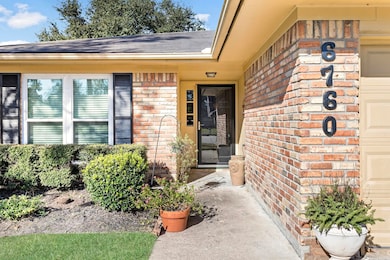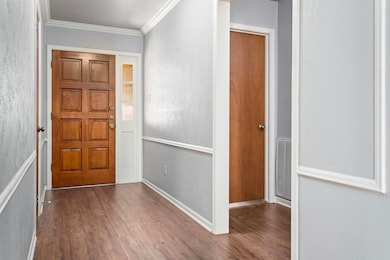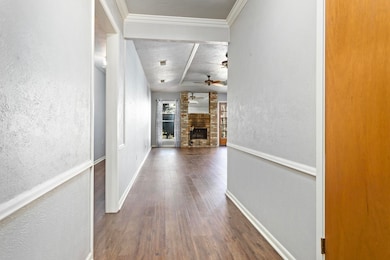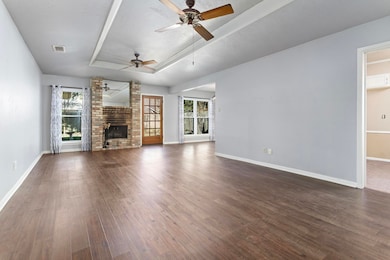
6760 Gladys Ave Beaumont, TX 77706
West End NeighborhoodHighlights
- Breakfast Room
- Brick or Stone Veneer
- Laundry Room
- 2 Car Attached Garage
- Living Room
- Inside Utility
About This Home
Precious 3/2/2 located in center of Beaumont's West End. Beautiful wood like vinyl plank floors throughout, blinds on most windows, great curb appeal and awesome closet space. This kitchen is attached to a breakfast nook and also has an attached formal dining space. Indoor laundry room with 2 car garage is off kitchen and lots of extra parking. Ready to move in! Fridge provided, tenant will need to bring washer and dryer. Pets are accepted on a case by case basis. All applications must be turned in through an agent to Foxworth Real Estate. Call your favorite agent now for a showing!
Home Details
Home Type
- Single Family
Est. Annual Taxes
- $2,282
Year Built
- 1978
Lot Details
- Wood Fence
- Sprinkler System
Home Design
- Brick or Stone Veneer
- Slab Foundation
- Composition Shingle Roof
Interior Spaces
- 1,720 Sq Ft Home
- 1-Story Property
- Sheet Rock Walls or Ceilings
- Ceiling Fan
- Wood Burning Fireplace
- Blinds
- Living Room
- Inside Utility
Kitchen
- Breakfast Room
- Breakfast Bar
- Free-Standing Range
- Dishwasher
Flooring
- Tile
- Luxury Vinyl Plank Tile
Bedrooms and Bathrooms
- 3 Bedrooms
- 2 Full Bathrooms
Laundry
- Laundry Room
- Washer and Dryer Hookup
Parking
- 2 Car Attached Garage
- Additional Parking
Utilities
- Internet Available
Listing and Financial Details
- 1 - 3 Year Lease Term
Map
About the Listing Agent

Ashley Hurlburt is a Louisiana native residing in Beaumont, TX for the past 15 years and has become deeply connected to the community. Armed with a bachelor's degree in fine arts with a Photography concentration from Louisiana State University, Ashley brings a unique perspective to showcasing homes. With a background in outside sales for large corporations like Medline Industries, Inc and APS Payroll, Inc, she possesses strong negotiation skills that greatly benefit her clients. Since obtaining
Ashley's Other Listings
Source: Beaumont Board of REALTORS®
MLS Number: 262996
APN: 041550-000-002400-00000
- 6755 Gladys Ave
- 6828 Marshall Place Dr
- 6824 Marshall Place Dr
- 6862 Marshall Place Dr
- 6730 Greenwood Dr
- 6810 Marshall Place Dr
- 6658 Marshall Place Dr
- 6650 Windwood Ln
- 6570 Windwood Ln
- 1370 Shakespeare Dr
- 6920 Limerick Dr Unit RV Parking
- 6420 Wilder Dr
- 1135 Brandywine St
- 1040 Norwood Dr
- 6471 and 6473 Bell Pointe
- 6940 Killarney Dr
- 6461 Bell Pointe
- 6325 Gladys Ave
- 8013 Gladys Ave
- 8017 Gladys Ave
- 6826 Marshall Place Dr
- 1235 Elaine Dr
- 7966 Gladys Ave
- 1120 Brandywine St
- 7984 Gladys Ave
- 2005-2095 Dowlen Rd
- 6215 Westgate Dr
- 1450 N Major Dr
- 1470 Sheridan Place
- 1605 Corner Stone Ct
- 1058 Park Meadow Dr
- 6550 Lexington Dr
- 6685 Lexington Dr
- 520 Dowlen Rd
- 971 Park Meadow Dr
- 8660 Manion Dr
- 6810 Prutzman Rd
- 6760 Prutzman Rd
- 6860 Prutzman Rd
- 945 Sunmeadow Dr
