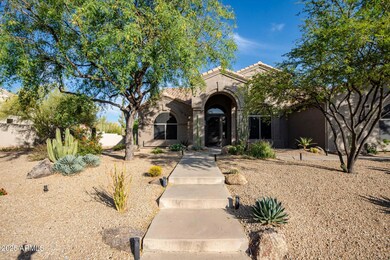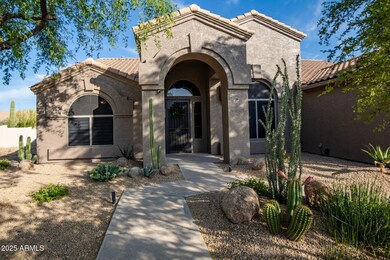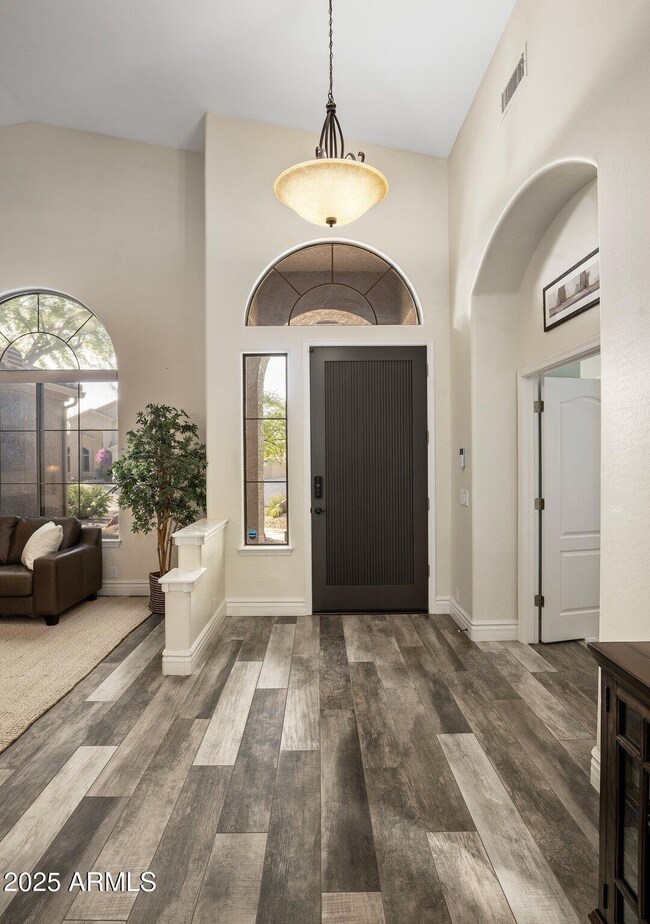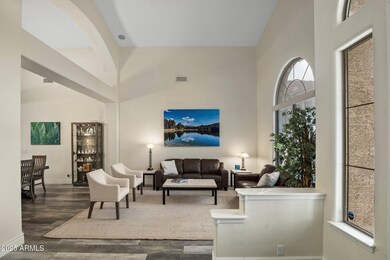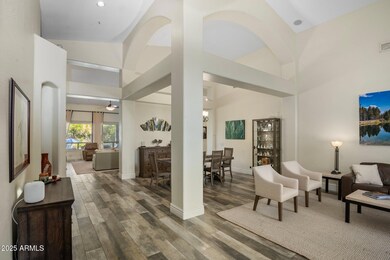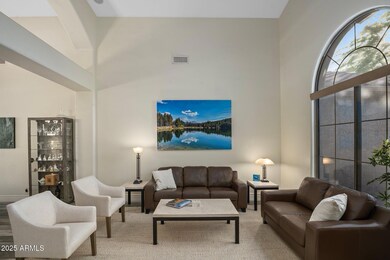
6765 E Duane Ln Scottsdale, AZ 85266
Boulders NeighborhoodHighlights
- Private Pool
- RV Gated
- Granite Countertops
- Sonoran Trails Middle School Rated A-
- Vaulted Ceiling
- Private Yard
About This Home
As of July 2025This thoughtfully updated 4-bedroom, 2.5-bathroom North Scottsdale sanctuary offers 2,852 sf of refined comfort on just under a half acre. Fantastic split floorplan with vaulted ceilings and expansive windows flooding the interiors with natural light. Wood tile flooring and no steps create the perfect flow. Great Room with Dining, Guest Bedroom/Study, wine storage, hall Powder Bath, Laundry with sink. The heart of the home is a gourmet kitchen complete with granite countertops, stainless steel appliances including gas cooktop, a generous island and open to the Family Room with wood burning fireplace and art wall with custom lighting. The primary suite is a peaceful hideaway, designed for rest and rejuvenation with a soaking tub, walk-in shower, dual vanities, and walk-in closet. Two additional guest suites with spacious guest bath offers flexibility for family, guests, or creative pursuits, making this home as versatile as it is beautiful. Step outside, and you'll discover a private escape - a shimmering pool with built-in table and multiple seating areas framed by native desert plantings, grassy lawn and mature trees. Whether hosting poolside gatherings or enjoying a quiet morning coffee under the covered patio, every inch of the outdoor space invites relaxation. You're also just minutes from Scottsdale's best shopping, dining, and top-ranked schools. Add in a 3 car garage, RV gate with additional parking, and the rare tranquility of a cul-de-sac location, and this home becomes something more than a residence, it becomes a lifestyle.
Last Agent to Sell the Property
Berkshire Hathaway HomeServices Arizona Properties License #SA037820000 Listed on: 05/05/2025

Home Details
Home Type
- Single Family
Est. Annual Taxes
- $2,611
Year Built
- Built in 1996
Lot Details
- 0.45 Acre Lot
- Cul-De-Sac
- Wrought Iron Fence
- Block Wall Fence
- Front and Back Yard Sprinklers
- Sprinklers on Timer
- Private Yard
- Grass Covered Lot
HOA Fees
- $23 Monthly HOA Fees
Parking
- 3 Car Garage
- 4 Open Parking Spaces
- Side or Rear Entrance to Parking
- Garage Door Opener
- RV Gated
Home Design
- Wood Frame Construction
- Tile Roof
- Stucco
Interior Spaces
- 2,852 Sq Ft Home
- 1-Story Property
- Vaulted Ceiling
- Ceiling Fan
- Double Pane Windows
- Family Room with Fireplace
- Tile Flooring
Kitchen
- Eat-In Kitchen
- Gas Cooktop
- Built-In Microwave
- Kitchen Island
- Granite Countertops
Bedrooms and Bathrooms
- 4 Bedrooms
- Remodeled Bathroom
- Primary Bathroom is a Full Bathroom
- 2.5 Bathrooms
- Dual Vanity Sinks in Primary Bathroom
- Bathtub With Separate Shower Stall
Accessible Home Design
- No Interior Steps
Outdoor Features
- Private Pool
- Covered patio or porch
Schools
- Desert Sun Academy Elementary School
- Sonoran Trails Middle School
- Cactus Shadows High School
Utilities
- Cooling System Updated in 2023
- Zoned Heating and Cooling System
- Heating System Uses Natural Gas
- High Speed Internet
- Cable TV Available
Community Details
- Association fees include ground maintenance
- Carriage Trails HOA, Phone Number (480) 422-0888
- Built by UDC
- Carriage Trails Subdivision
Listing and Financial Details
- Tax Lot 67
- Assessor Parcel Number 216-68-345
Ownership History
Purchase Details
Home Financials for this Owner
Home Financials are based on the most recent Mortgage that was taken out on this home.Purchase Details
Home Financials for this Owner
Home Financials are based on the most recent Mortgage that was taken out on this home.Purchase Details
Home Financials for this Owner
Home Financials are based on the most recent Mortgage that was taken out on this home.Purchase Details
Home Financials for this Owner
Home Financials are based on the most recent Mortgage that was taken out on this home.Purchase Details
Home Financials for this Owner
Home Financials are based on the most recent Mortgage that was taken out on this home.Purchase Details
Similar Homes in the area
Home Values in the Area
Average Home Value in this Area
Purchase History
| Date | Type | Sale Price | Title Company |
|---|---|---|---|
| Warranty Deed | $635,000 | Title Alliance Platinum Agcy | |
| Interfamily Deed Transfer | -- | None Available | |
| Interfamily Deed Transfer | -- | American Title Service Agenc | |
| Warranty Deed | $368,000 | Fidelity National Title | |
| Warranty Deed | -- | Fidelity National Title | |
| Warranty Deed | $342,500 | Nations Title Insurance | |
| Cash Sale Deed | $260,745 | United Title Agency |
Mortgage History
| Date | Status | Loan Amount | Loan Type |
|---|---|---|---|
| Open | $508,000 | New Conventional | |
| Previous Owner | $348,000 | New Conventional | |
| Previous Owner | $304,400 | New Conventional | |
| Previous Owner | $333,700 | Unknown | |
| Previous Owner | $25,000 | Credit Line Revolving | |
| Previous Owner | $294,400 | New Conventional | |
| Previous Owner | $274,000 | New Conventional |
Property History
| Date | Event | Price | Change | Sq Ft Price |
|---|---|---|---|---|
| 07/16/2025 07/16/25 | Sold | $1,209,000 | -0.8% | $424 / Sq Ft |
| 05/12/2025 05/12/25 | Pending | -- | -- | -- |
| 05/05/2025 05/05/25 | For Sale | $1,219,000 | +92.0% | $427 / Sq Ft |
| 03/10/2020 03/10/20 | Sold | $635,000 | -2.3% | $223 / Sq Ft |
| 02/06/2020 02/06/20 | Price Changed | $649,949 | 0.0% | $228 / Sq Ft |
| 01/31/2020 01/31/20 | For Sale | $649,999 | -- | $228 / Sq Ft |
Tax History Compared to Growth
Tax History
| Year | Tax Paid | Tax Assessment Tax Assessment Total Assessment is a certain percentage of the fair market value that is determined by local assessors to be the total taxable value of land and additions on the property. | Land | Improvement |
|---|---|---|---|---|
| 2025 | $2,611 | $55,927 | -- | -- |
| 2024 | $2,522 | $53,264 | -- | -- |
| 2023 | $2,522 | $71,110 | $14,220 | $56,890 |
| 2022 | $2,421 | $52,220 | $10,440 | $41,780 |
| 2021 | $2,689 | $49,810 | $9,960 | $39,850 |
| 2020 | $2,646 | $43,820 | $8,760 | $35,060 |
| 2019 | $2,598 | $43,700 | $8,740 | $34,960 |
| 2018 | $2,521 | $41,970 | $8,390 | $33,580 |
| 2017 | $2,418 | $41,100 | $8,220 | $32,880 |
| 2016 | $2,403 | $41,100 | $8,220 | $32,880 |
| 2015 | $2,285 | $39,270 | $7,850 | $31,420 |
Agents Affiliated with this Home
-
Nora Heideman

Seller's Agent in 2025
Nora Heideman
Berkshire Hathaway HomeServices Arizona Properties
(480) 329-0878
5 in this area
72 Total Sales
-
Paige Heavey

Buyer's Agent in 2025
Paige Heavey
eXp Realty
(602) 770-3311
2 in this area
83 Total Sales
-
Alli Dubberly

Buyer Co-Listing Agent in 2025
Alli Dubberly
eXp Realty
(480) 720-3853
1 in this area
63 Total Sales
-
John Gluch

Seller's Agent in 2020
John Gluch
eXp Realty
(480) 405-5625
1 in this area
594 Total Sales
-
Jeremy Lentine

Seller Co-Listing Agent in 2020
Jeremy Lentine
eXp Realty
(480) 427-0165
215 Total Sales
Map
Source: Arizona Regional Multiple Listing Service (ARMLS)
MLS Number: 6861921
APN: 216-68-345
- 29771 N 67th St Unit II
- 29472 N 67th Way
- 6672 E Horned Owl Trail Unit III
- 6610 E Barwick Dr
- 7032 E Balancing Rock Rd
- 6835 E Peak View Rd
- 6520 E Peak View Rd
- 6832 E Montgomery Rd
- 6311 E Skinner Dr
- 30396 N 72nd Place Unit 21
- 7261 E Via Dona Rd
- 30508 N 64th St
- 30434 N Palo Brea Dr
- 72xx E Mark Ln Unit 167B
- 6146 E Dixileta Dr
- 7070 E Lowden Dr
- 6117 E Dixileta Dr
- 6540 E Wildcat Dr
- 31032 N 66th St
- 7500 E Roy Rogers Rd

