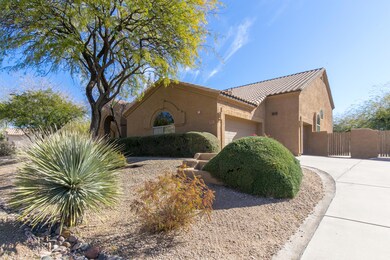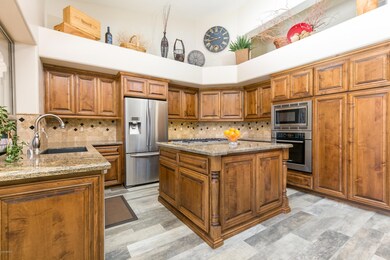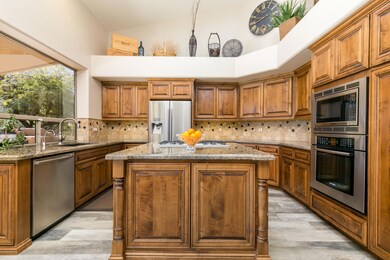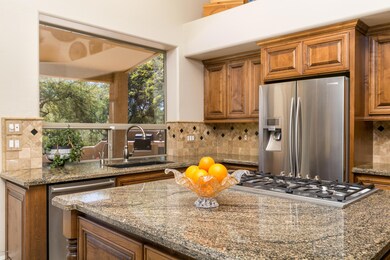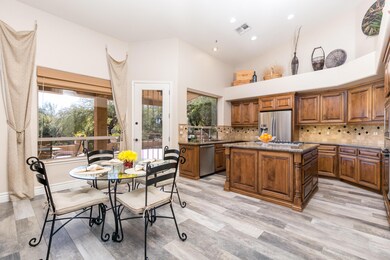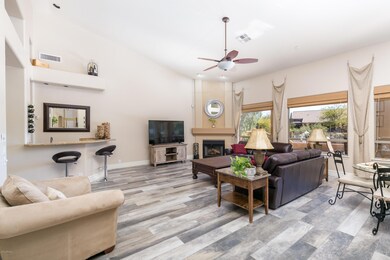
6765 E Duane Ln Scottsdale, AZ 85266
Boulders NeighborhoodHighlights
- Private Pool
- RV Access or Parking
- Santa Barbara Architecture
- Sonoran Trails Middle School Rated A-
- Vaulted Ceiling
- Granite Countertops
About This Home
As of July 2025This home is an absolute must see! Meticulously maintained and well cared for with all of the amenities you could wish for! Looking to entertain your next afternoon BBQ? Look no further than this stunning backyard oasis! You can enjoy grilling with your friends while taking a dip in your sparking pool or cool off on the grass under the natural shading trees. This home has tons of amazing features including stainless steel appliances, granite countertops, tiled flooring throughout and vaulted ceilings! Gather your family and have a movie night while cuddling up next to the fireplace and mixing your favorite cocktails in your very own wet bar. Located minutes to Tonto National Forest and tons of amazing shopping and dining!
Last Buyer's Agent
Berkshire Hathaway HomeServices Arizona Properties License #SA037820000

Home Details
Home Type
- Single Family
Est. Annual Taxes
- $2,598
Year Built
- Built in 1996
Lot Details
- 0.45 Acre Lot
- Cul-De-Sac
- Desert faces the front and back of the property
- Wrought Iron Fence
- Block Wall Fence
- Front and Back Yard Sprinklers
- Sprinklers on Timer
- Private Yard
- Grass Covered Lot
HOA Fees
- $17 Monthly HOA Fees
Parking
- 3 Car Direct Access Garage
- 4 Open Parking Spaces
- Garage Door Opener
- RV Access or Parking
Home Design
- Santa Barbara Architecture
- Wood Frame Construction
- Tile Roof
- Stucco
Interior Spaces
- 2,852 Sq Ft Home
- 1-Story Property
- Wet Bar
- Vaulted Ceiling
- Ceiling Fan
- Double Pane Windows
- Solar Screens
- Family Room with Fireplace
- Security System Owned
Kitchen
- Eat-In Kitchen
- Gas Cooktop
- <<builtInMicrowave>>
- Kitchen Island
- Granite Countertops
Flooring
- Carpet
- Tile
Bedrooms and Bathrooms
- 4 Bedrooms
- Primary Bathroom is a Full Bathroom
- 3 Bathrooms
- Dual Vanity Sinks in Primary Bathroom
- Bathtub With Separate Shower Stall
Accessible Home Design
- No Interior Steps
Outdoor Features
- Private Pool
- Covered patio or porch
- Built-In Barbecue
Schools
- Desert Sun Academy Elementary School
- Sonoran Trails Middle School
- Cactus Shadows High School
Utilities
- Central Air
- Heating System Uses Natural Gas
- Water Purifier
- High Speed Internet
- Cable TV Available
Listing and Financial Details
- Tax Lot 67
- Assessor Parcel Number 216-68-345
Community Details
Overview
- Association fees include ground maintenance
- Trestle Management Association, Phone Number (480) 422-0888
- Carriage Trails Unit 2 Subdivision
Recreation
- Bike Trail
Ownership History
Purchase Details
Home Financials for this Owner
Home Financials are based on the most recent Mortgage that was taken out on this home.Purchase Details
Home Financials for this Owner
Home Financials are based on the most recent Mortgage that was taken out on this home.Purchase Details
Home Financials for this Owner
Home Financials are based on the most recent Mortgage that was taken out on this home.Purchase Details
Home Financials for this Owner
Home Financials are based on the most recent Mortgage that was taken out on this home.Purchase Details
Home Financials for this Owner
Home Financials are based on the most recent Mortgage that was taken out on this home.Purchase Details
Similar Homes in Scottsdale, AZ
Home Values in the Area
Average Home Value in this Area
Purchase History
| Date | Type | Sale Price | Title Company |
|---|---|---|---|
| Warranty Deed | $635,000 | Title Alliance Platinum Agcy | |
| Interfamily Deed Transfer | -- | None Available | |
| Interfamily Deed Transfer | -- | American Title Service Agenc | |
| Warranty Deed | $368,000 | Fidelity National Title | |
| Warranty Deed | -- | Fidelity National Title | |
| Warranty Deed | $342,500 | Nations Title Insurance | |
| Cash Sale Deed | $260,745 | United Title Agency |
Mortgage History
| Date | Status | Loan Amount | Loan Type |
|---|---|---|---|
| Open | $508,000 | New Conventional | |
| Previous Owner | $348,000 | New Conventional | |
| Previous Owner | $304,400 | New Conventional | |
| Previous Owner | $333,700 | Unknown | |
| Previous Owner | $25,000 | Credit Line Revolving | |
| Previous Owner | $294,400 | New Conventional | |
| Previous Owner | $274,000 | New Conventional |
Property History
| Date | Event | Price | Change | Sq Ft Price |
|---|---|---|---|---|
| 07/16/2025 07/16/25 | Sold | $1,209,000 | -0.8% | $424 / Sq Ft |
| 05/12/2025 05/12/25 | Pending | -- | -- | -- |
| 05/05/2025 05/05/25 | For Sale | $1,219,000 | +92.0% | $427 / Sq Ft |
| 03/10/2020 03/10/20 | Sold | $635,000 | -2.3% | $223 / Sq Ft |
| 02/06/2020 02/06/20 | Price Changed | $649,949 | 0.0% | $228 / Sq Ft |
| 01/31/2020 01/31/20 | For Sale | $649,999 | -- | $228 / Sq Ft |
Tax History Compared to Growth
Tax History
| Year | Tax Paid | Tax Assessment Tax Assessment Total Assessment is a certain percentage of the fair market value that is determined by local assessors to be the total taxable value of land and additions on the property. | Land | Improvement |
|---|---|---|---|---|
| 2025 | $2,611 | $55,927 | -- | -- |
| 2024 | $2,522 | $53,264 | -- | -- |
| 2023 | $2,522 | $71,110 | $14,220 | $56,890 |
| 2022 | $2,421 | $52,220 | $10,440 | $41,780 |
| 2021 | $2,689 | $49,810 | $9,960 | $39,850 |
| 2020 | $2,646 | $43,820 | $8,760 | $35,060 |
| 2019 | $2,598 | $43,700 | $8,740 | $34,960 |
| 2018 | $2,521 | $41,970 | $8,390 | $33,580 |
| 2017 | $2,418 | $41,100 | $8,220 | $32,880 |
| 2016 | $2,403 | $41,100 | $8,220 | $32,880 |
| 2015 | $2,285 | $39,270 | $7,850 | $31,420 |
Agents Affiliated with this Home
-
Nora Heideman

Seller's Agent in 2025
Nora Heideman
Berkshire Hathaway HomeServices Arizona Properties
(480) 329-0878
5 in this area
72 Total Sales
-
Paige Heavey

Buyer's Agent in 2025
Paige Heavey
eXp Realty
(602) 770-3311
2 in this area
83 Total Sales
-
Alli Dubberly

Buyer Co-Listing Agent in 2025
Alli Dubberly
eXp Realty
(480) 720-3853
1 in this area
63 Total Sales
-
John Gluch

Seller's Agent in 2020
John Gluch
eXp Realty
(480) 405-5625
1 in this area
594 Total Sales
-
Jeremy Lentine

Seller Co-Listing Agent in 2020
Jeremy Lentine
eXp Realty
(480) 427-0165
215 Total Sales
Map
Source: Arizona Regional Multiple Listing Service (ARMLS)
MLS Number: 6031360
APN: 216-68-345
- 29771 N 67th St Unit II
- 29472 N 67th Way
- 6672 E Horned Owl Trail Unit III
- 6610 E Barwick Dr
- 7032 E Balancing Rock Rd
- 6835 E Peak View Rd
- 6520 E Peak View Rd
- 6832 E Montgomery Rd
- 6311 E Skinner Dr
- 30396 N 72nd Place Unit 21
- 7261 E Via Dona Rd
- 30508 N 64th St
- 30434 N Palo Brea Dr
- 72xx E Mark Ln Unit 167B
- 6146 E Dixileta Dr
- 7070 E Lowden Dr
- 6117 E Dixileta Dr
- 6540 E Wildcat Dr
- 31032 N 66th St
- 7500 E Roy Rogers Rd

