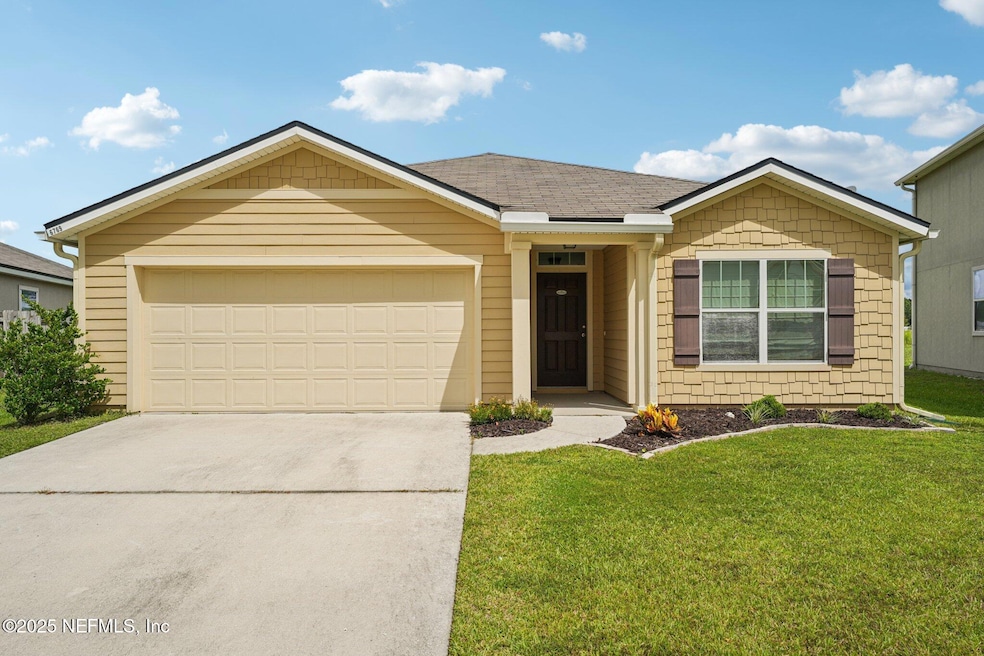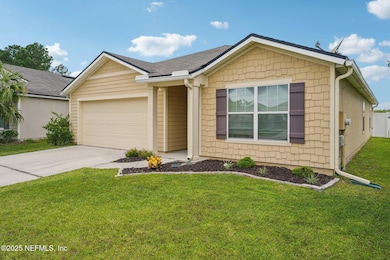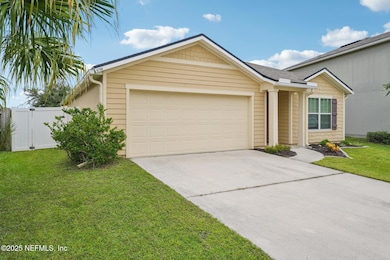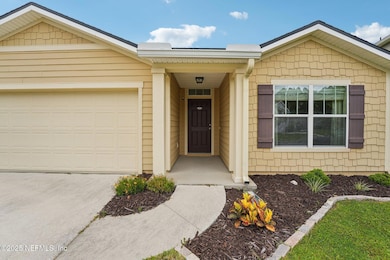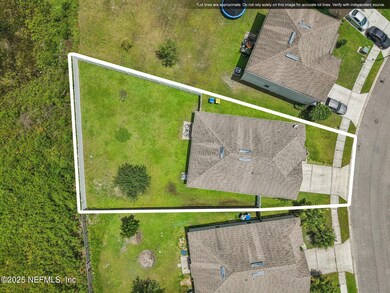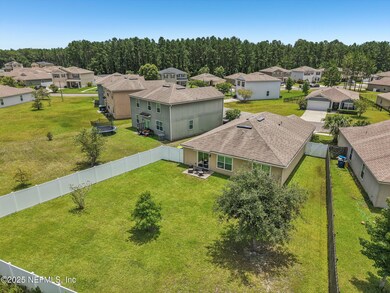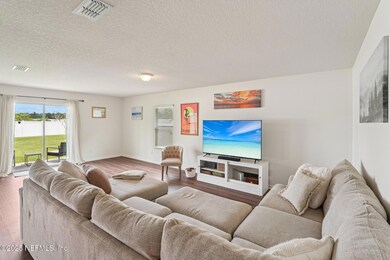
6769 Langford St Jacksonville, FL 32219
Forest Trails NeighborhoodEstimated payment $2,016/month
Highlights
- Fitness Center
- Traditional Architecture
- 2 Car Attached Garage
- Clubhouse
- Community Basketball Court
- Walk-In Closet
About This Home
Built in 2017 and meticulously maintained, this move-in ready DR Horton-built home in Villages of Westport offers modern living in a prime Northside location. Recent updates include luxury vinyl plank flooring and a white vinyl fence enclosing the spacious backyard perfect for creating your ideal outdoor retreat. Inside, enjoy a bright open layout with a neutral palette, split bedroom floor plan, and a seamless kitchen, dining, and living space designed for comfort and entertaining. Located just minutes from JAX Airport, River City Marketplace, downtown, and the beaches, this home blends convenience with lifestyle. The family-friendly neighborhood features low HOA fees and resort-style amenities, including a pool, cabana, grilling area, pavilion, playground, tennis court, and soccer field. With its blend of charm, functionality, and location, this one won't last. Home has low CDD principal balance and low annual HOA dues. Schedule your showing today!
Open House Schedule
-
Saturday, July 26, 202512:00 to 4:00 pm7/26/2025 12:00:00 PM +00:007/26/2025 4:00:00 PM +00:00Add to Calendar
Home Details
Home Type
- Single Family
Est. Annual Taxes
- $3,685
Year Built
- Built in 2017 | Remodeled
Lot Details
- 10,019 Sq Ft Lot
- Vinyl Fence
- Wood Fence
- Back Yard Fenced
HOA Fees
- $9 Monthly HOA Fees
Parking
- 2 Car Attached Garage
- Garage Door Opener
Home Design
- Traditional Architecture
- Wood Frame Construction
- Shingle Roof
- Siding
Interior Spaces
- 1,711 Sq Ft Home
- 1-Story Property
- Entrance Foyer
- Fire and Smoke Detector
Kitchen
- Breakfast Bar
- Electric Range
- Microwave
- Dishwasher
- Kitchen Island
- Disposal
Flooring
- Laminate
- Tile
Bedrooms and Bathrooms
- 3 Bedrooms
- Split Bedroom Floorplan
- Walk-In Closet
- 2 Full Bathrooms
- Bathtub and Shower Combination in Primary Bathroom
Laundry
- Dryer
- Washer
Outdoor Features
- Patio
Schools
- Dinsmore Elementary School
- Highlands Middle School
- Jean Ribault High School
Utilities
- Central Heating and Cooling System
- Heat Pump System
- Electric Water Heater
- Water Softener Leased
Listing and Financial Details
- Assessor Parcel Number 0037841820
Community Details
Overview
- Association fees include insurance, ground maintenance
- Villages Of Westport Subdivision
Amenities
- Clubhouse
Recreation
- Community Basketball Court
- Community Playground
- Fitness Center
Map
Home Values in the Area
Average Home Value in this Area
Tax History
| Year | Tax Paid | Tax Assessment Tax Assessment Total Assessment is a certain percentage of the fair market value that is determined by local assessors to be the total taxable value of land and additions on the property. | Land | Improvement |
|---|---|---|---|---|
| 2025 | $3,685 | $223,672 | $50,000 | $173,672 |
| 2024 | $3,370 | $168,529 | -- | -- |
| 2023 | $3,370 | $163,621 | $0 | $0 |
| 2022 | $3,181 | $158,856 | $0 | $0 |
| 2021 | $3,171 | $154,230 | $0 | $0 |
| 2020 | $2,905 | $152,101 | $0 | $0 |
| 2019 | $2,900 | $148,682 | $0 | $0 |
| 2018 | $2,865 | $145,910 | $20,000 | $125,910 |
| 2017 | $1,129 | $20,000 | $20,000 | $0 |
| 2016 | $1,720 | $20,000 | $0 | $0 |
| 2015 | $378 | $20,000 | $0 | $0 |
| 2014 | $382 | $20,000 | $0 | $0 |
Property History
| Date | Event | Price | Change | Sq Ft Price |
|---|---|---|---|---|
| 07/16/2025 07/16/25 | For Sale | $307,000 | +11.6% | $179 / Sq Ft |
| 01/02/2024 01/02/24 | Sold | $275,000 | +56.5% | $161 / Sq Ft |
| 12/17/2023 12/17/23 | Off Market | $175,690 | -- | -- |
| 12/17/2023 12/17/23 | Off Market | $295,000 | -- | -- |
| 11/28/2023 11/28/23 | Pending | -- | -- | -- |
| 10/27/2023 10/27/23 | For Sale | $295,000 | +67.9% | $172 / Sq Ft |
| 08/23/2017 08/23/17 | Sold | $175,690 | -2.4% | $103 / Sq Ft |
| 06/30/2017 06/30/17 | Pending | -- | -- | -- |
| 04/04/2017 04/04/17 | For Sale | $179,990 | -- | $105 / Sq Ft |
Purchase History
| Date | Type | Sale Price | Title Company |
|---|---|---|---|
| Quit Claim Deed | $100 | None Listed On Document | |
| Warranty Deed | $275,000 | Blue Ocean Title | |
| Special Warranty Deed | $175,690 | Dhi Title Of Florida Inc | |
| Deed | $4,604,300 | -- |
Mortgage History
| Date | Status | Loan Amount | Loan Type |
|---|---|---|---|
| Previous Owner | $270,019 | FHA | |
| Previous Owner | $150,400 | New Conventional | |
| Previous Owner | $145,690 | New Conventional |
Similar Homes in Jacksonville, FL
Source: realMLS (Northeast Florida Multiple Listing Service)
MLS Number: 2098893
APN: 003784-1820
- 6927 Canoe Birch Rd
- 6900 Myrtle Oak Rd
- 6906 Myrtle Oak Rd
- 6912 Myrtle Oak Rd
- 6943 Canoe Birch Rd
- 6918 Myrtle Oak Rd
- 6877 Myrtle Oak Rd
- 6895 Myrtle Oak Rd
- 6924 Myrtle Oak Rd
- 6855 Myrtle Oak Rd
- 6775 Sandle Dr
- 6955 Canoe Birch Rd
- 6930 Myrtle Oak Rd
- 6917 Myrtle Oak Rd
- 6964 Canoe Birch Rd
- 6961 Canoe Birch Rd
- 6936 Myrtle Oak Rd
- 6970 Canoe Birch Rd
- 6948 Myrtle Oak Rd
- 6890 Langford St
- 12418 Glimmer Way
- 12233 Glimmer Way
- 12391 Cadley Cir
- 11896 Raindrop Rd
- 11837 Raindrop Rd
- 7104 Rapid River Dr W
- 6399 Barrington Cove Ln
- 7068 Rapid River Dr W
- 6815 Rapid River Dr
- 11670 Deep Springs Dr N
- 11707 Deep Springs Dr N
- 11517 Rolling River Blvd
- 11505 Rolling River Blvd
- 11261 Salt Pond Dr E
- 5795 Hampton Creek Rd
- 5780 Hampton Creek Rd
- 5879 Hampton Creek Rd
- 7023 Melody Ln
- 11373 Scenic Point Cir
- 12573 Rubber Fig Terrace
