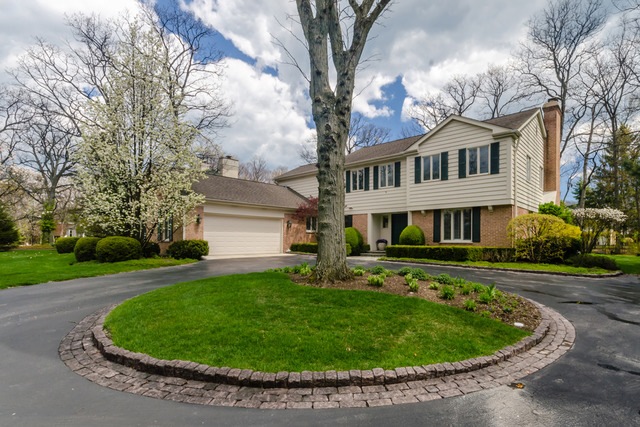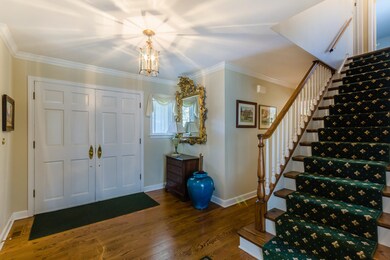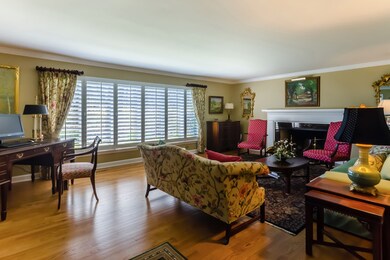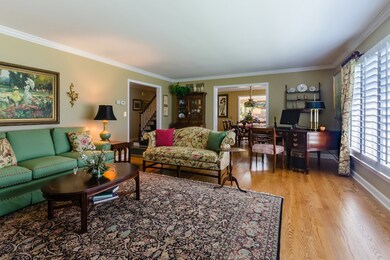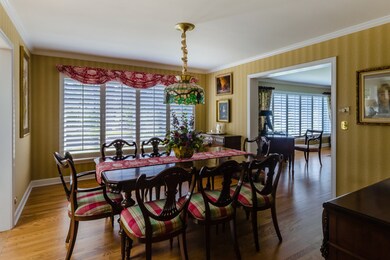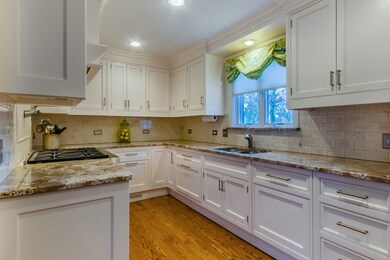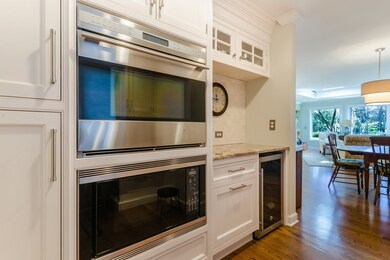
677 Forest Hill Rd Lake Forest, IL 60045
Highlights
- Landscaped Professionally
- Recreation Room
- Wood Flooring
- Cherokee Elementary School Rated A
- Wooded Lot
- Stainless Steel Appliances
About This Home
As of June 2022Perfection at its best! Beautiful Whispering Oaks Colonial on a most desirable street. This home features an elegant dining rm & exquisite liv. room with fireplace. The new chefs white kitchen equipped with top of the line appliances,Wolf, meile & sub zero opens to large eating area & inviting fam rm with fireplace. Walls of windows w opulent views of a sophisticated bluestone patio & professionally landscaped property help bring the outdoors in. Perfect for barbecuing & entertaining guests. Second floor boosts 5 great size bedrooms with plenty of closet space. The large scale Mst bd overlooks alluring gardens of the private backyard. The basement finished & also, has extra storage space. A Circular driveway lends to ample parking spaces for guests. This home has been meticulously maintained & updated to todays standards. An exceptional home to enjoy for many years to come. 5 bedrooms, 3 full baths & 1/2 bath, oversized 2 car garage. Walk to town, school and park. East Lake Forest
Last Agent to Sell the Property
Berkshire Hathaway HomeServices Chicago License #475136527 Listed on: 05/09/2016

Last Buyer's Agent
John Comerford
Compass License #475164035
Home Details
Home Type
- Single Family
Est. Annual Taxes
- $18,729
Year Built
- 1961
Lot Details
- Fenced Yard
- Landscaped Professionally
- Wooded Lot
Parking
- Attached Garage
- Heated Garage
- Circular Driveway
- Brick Driveway
- Garage Is Owned
Home Design
- Brick Exterior Construction
- Cedar
Interior Spaces
- Dry Bar
- Skylights
- Gas Log Fireplace
- Entrance Foyer
- Library
- Recreation Room
- Wood Flooring
- Finished Basement
- Basement Fills Entire Space Under The House
Kitchen
- Breakfast Bar
- Oven or Range
- <<microwave>>
- High End Refrigerator
- Dishwasher
- Wine Cooler
- Stainless Steel Appliances
- Disposal
Bedrooms and Bathrooms
- Primary Bathroom is a Full Bathroom
- Bathroom on Main Level
- Dual Sinks
- Separate Shower
Laundry
- Laundry on main level
- Dryer
- Washer
Accessible Home Design
- Handicap Shower
Utilities
- Forced Air Heating and Cooling System
- Heating System Uses Gas
Ownership History
Purchase Details
Home Financials for this Owner
Home Financials are based on the most recent Mortgage that was taken out on this home.Purchase Details
Home Financials for this Owner
Home Financials are based on the most recent Mortgage that was taken out on this home.Similar Homes in Lake Forest, IL
Home Values in the Area
Average Home Value in this Area
Purchase History
| Date | Type | Sale Price | Title Company |
|---|---|---|---|
| Warranty Deed | $1,051,000 | Pierson & Strachan | |
| Warranty Deed | $830,000 | Fd |
Mortgage History
| Date | Status | Loan Amount | Loan Type |
|---|---|---|---|
| Open | $840,800 | New Conventional | |
| Previous Owner | $664,000 | Adjustable Rate Mortgage/ARM | |
| Previous Owner | $135,000 | Adjustable Rate Mortgage/ARM | |
| Previous Owner | $100,000 | Unknown | |
| Previous Owner | $289,100 | Unknown | |
| Previous Owner | $296,400 | Unknown |
Property History
| Date | Event | Price | Change | Sq Ft Price |
|---|---|---|---|---|
| 06/01/2022 06/01/22 | Sold | $1,051,000 | +0.1% | $280 / Sq Ft |
| 03/03/2022 03/03/22 | Pending | -- | -- | -- |
| 02/17/2022 02/17/22 | For Sale | $1,050,000 | +26.5% | $279 / Sq Ft |
| 07/27/2016 07/27/16 | Sold | $830,000 | +1.8% | $221 / Sq Ft |
| 05/13/2016 05/13/16 | Pending | -- | -- | -- |
| 05/09/2016 05/09/16 | For Sale | $815,000 | -- | $217 / Sq Ft |
Tax History Compared to Growth
Tax History
| Year | Tax Paid | Tax Assessment Tax Assessment Total Assessment is a certain percentage of the fair market value that is determined by local assessors to be the total taxable value of land and additions on the property. | Land | Improvement |
|---|---|---|---|---|
| 2024 | $18,729 | $358,461 | $109,068 | $249,393 |
| 2023 | $15,605 | $307,154 | $93,457 | $213,697 |
| 2022 | $15,605 | $265,724 | $98,406 | $167,318 |
| 2021 | $14,750 | $256,194 | $94,877 | $161,317 |
| 2020 | $14,367 | $256,733 | $95,077 | $161,656 |
| 2019 | $13,887 | $256,298 | $94,916 | $161,382 |
| 2018 | $14,561 | $284,726 | $100,604 | $184,122 |
| 2017 | $14,417 | $283,818 | $100,283 | $183,535 |
| 2016 | $13,973 | $273,086 | $96,491 | $176,595 |
| 2015 | $13,759 | $256,587 | $90,661 | $165,926 |
| 2014 | $13,931 | $262,821 | $91,309 | $171,512 |
| 2012 | $13,457 | $260,503 | $90,504 | $169,999 |
Agents Affiliated with this Home
-
Kim Shortsle

Seller's Agent in 2022
Kim Shortsle
Jameson Sotheby's International Realty
(847) 987-5702
121 Total Sales
-
Carleigh Mia Goldsberry

Seller Co-Listing Agent in 2022
Carleigh Mia Goldsberry
Jameson Sotheby's International Realty
(224) 558-1993
66 Total Sales
-
N
Buyer's Agent in 2022
Non Member
NON MEMBER
-
Jane Chana

Seller's Agent in 2016
Jane Chana
Berkshire Hathaway HomeServices Chicago
(847) 804-0471
3 Total Sales
-
J
Buyer's Agent in 2016
John Comerford
Compass
Map
Source: Midwest Real Estate Data (MRED)
MLS Number: MRD09220462
APN: 16-04-406-011
- 674 Timber Ln
- 670 S Green Bay Rd
- 475 Red Fox Ln
- 360 Hickory Ct
- 360 Linden Ave
- 855 Beverly Place
- 715 Linden Ave
- 263 Linden Ave
- 31 E Sandpiper Ln
- 45 E Mallard Ln
- 25 Barnswallow Ln
- 641 Highview Terrace
- 800 Longwood Dr
- 262 E Foster Place
- 631 Northmoor Rd
- 710 Buena Rd
- 162 E Foster Place
- 825 Highview Terrace
- 845 Highview Terrace
- 261 E Onwentsia Rd
