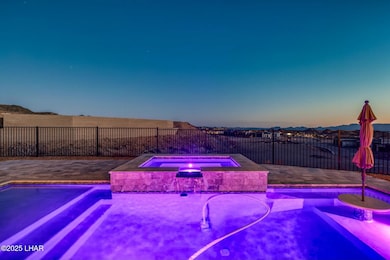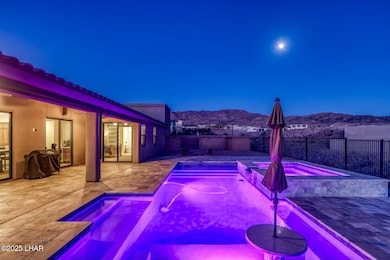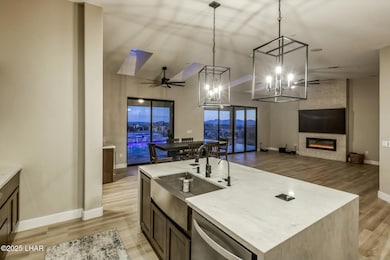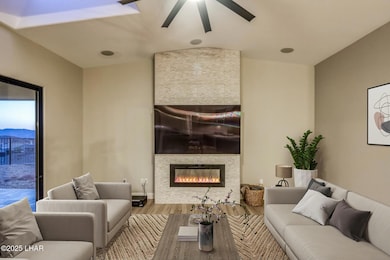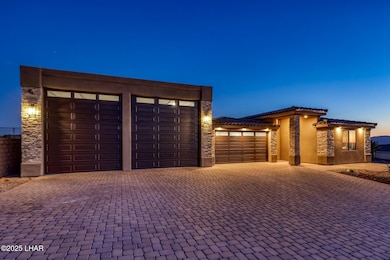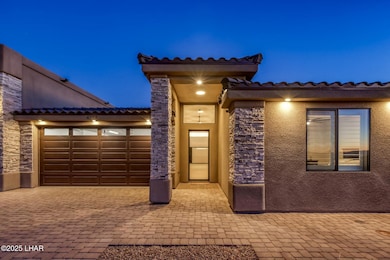
6772 Avienda de Los Foothills Lake Havasu City, AZ 86406
Estimated payment $8,652/month
Highlights
- Garage Cooled
- RV Garage
- Lake View
- Gas Heated Pool
- Two Primary Bedrooms
- Open Floorplan
About This Home
Welcome to 6772 Avienda De Los Foothills, a stunning Kelco build nestled in the prestigious Havasu Foothills Estates, showcasing panoramic lake views. This exceptional home welcomes you with a beautifully paved driveway and a striking iron front door, leading into a thoughtfully designed open concept living space. The chef's kitchen is a showpiece, featuring a sleek quartz waterfall island, a generous walk-in pantry, and a custom bar area ideal for entertaining. The spacious living and dining areas are anchored by a modern electric fireplace and open seamlessly to the outdoors through expansive sliding glass doors. Step outside to enjoy a travertine patio, sparkling pool, and oversized spa, perfect for relaxing or hosting gatherings. The primary suite offers a spa like bathroom retreat with a soaking tub, elegant tile work, dual shower heads, and double vanities. Adding to the home's appeal is the double RV garage, fully equipped with custom cabinetry, a built-in bar, two mini-split A/C units, a soft water hose bib, a sink, and insulated doors, blending functionality with high end comfort.
Home Details
Home Type
- Single Family
Est. Annual Taxes
- $2,024
Year Built
- Built in 2021
Lot Details
- 0.25 Acre Lot
- Lot Dimensions are 80x125x98x125
- Wrought Iron Fence
- Back Yard Fenced
- Landscaped
- Level Lot
- Property is zoned L-R-1 Single-Family Residential
HOA Fees
- $8 Monthly HOA Fees
Property Views
- Lake
- Mountain
Home Design
- Wood Frame Construction
- Tile Roof
- Stucco
Interior Spaces
- 2,391 Sq Ft Home
- Open Floorplan
- Wet Bar
- Wired For Sound
- Vaulted Ceiling
- Ceiling Fan
- Skylights
- Dining Area
- Prewired Security
- Washer and Dryer Hookup
Kitchen
- Breakfast Bar
- Electric Oven
- Electric Range
- Built-In Microwave
- Dishwasher
- Kitchen Island
- Granite Countertops
- Disposal
Flooring
- Carpet
- Tile
Bedrooms and Bathrooms
- 4 Bedrooms
- Primary Bedroom on Main
- Double Master Bedroom
- Split Bedroom Floorplan
- Walk-In Closet
- Dual Sinks
- Separate Shower in Primary Bathroom
- Garden Bath
Parking
- 3 Car Attached Garage
- Garage Cooled
- Parking Storage or Cabinetry
- RV Garage
Pool
- Gas Heated Pool
- Gunite Pool
- Spa
Outdoor Features
- Covered patio or porch
Utilities
- Mini Split Air Conditioners
- Multiple cooling system units
- Central Heating and Cooling System
- Multiple Heating Units
- Heat Pump System
- Mini Split Heat Pump
- 101 to 200 Amp Service
- Electric Water Heater
- Water Softener is Owned
- Public Septic
Community Details
- Built by Kelco
- The Arroyos At Havasu Foothills Estates Subdivision
- Property managed by Havasu Foothills
Map
Home Values in the Area
Average Home Value in this Area
Tax History
| Year | Tax Paid | Tax Assessment Tax Assessment Total Assessment is a certain percentage of the fair market value that is determined by local assessors to be the total taxable value of land and additions on the property. | Land | Improvement |
|---|---|---|---|---|
| 2026 | $1,691 | -- | -- | -- |
| 2025 | $3,428 | $90,096 | $0 | $0 |
| 2024 | $3,428 | $94,973 | $0 | $0 |
| 2023 | $3,428 | $69,956 | $0 | $0 |
| 2022 | $3,843 | $17,722 | $0 | $0 |
| 2021 | $36 | $3,941 | $0 | $0 |
Property History
| Date | Event | Price | Change | Sq Ft Price |
|---|---|---|---|---|
| 07/14/2025 07/14/25 | For Sale | $1,530,000 | +3.7% | $640 / Sq Ft |
| 05/09/2025 05/09/25 | Sold | $1,475,000 | -1.3% | $617 / Sq Ft |
| 03/27/2025 03/27/25 | Pending | -- | -- | -- |
| 02/13/2025 02/13/25 | For Sale | $1,495,000 | +19.6% | $625 / Sq Ft |
| 08/20/2021 08/20/21 | Sold | $1,250,000 | -7.4% | $523 / Sq Ft |
| 07/03/2021 07/03/21 | Pending | -- | -- | -- |
| 05/19/2021 05/19/21 | For Sale | $1,350,000 | +650.4% | $565 / Sq Ft |
| 06/30/2020 06/30/20 | Sold | $179,900 | 0.0% | $75 / Sq Ft |
| 06/13/2020 06/13/20 | Pending | -- | -- | -- |
| 09/23/2019 09/23/19 | For Sale | $179,900 | -- | $75 / Sq Ft |
Purchase History
| Date | Type | Sale Price | Title Company |
|---|---|---|---|
| Warranty Deed | $1,475,000 | Premier Title Agency | |
| Warranty Deed | $1,250,000 | Pioneer Title Agency Inc | |
| Warranty Deed | $179,900 | Fidelity Natl Ttl Agcy Inc |
Mortgage History
| Date | Status | Loan Amount | Loan Type |
|---|---|---|---|
| Open | $737,500 | New Conventional | |
| Previous Owner | $1,000,000 | New Conventional |
Similar Homes in Lake Havasu City, AZ
Source: Lake Havasu Association of REALTORS®
MLS Number: 1036338
APN: 113-30-027
- 2997 Plaza Enclave
- 6756 Avienda de Los Foothills
- 3044 Camino de La Enclave
- 3017 Corte Enclave
- 3050 Camino de La Enclave
- 6740 Avienda de Los Foothills
- 3051 Camino de La Enclave
- 6270 Avienda de Las Colinas
- 6528 Calle de Los Arroyos
- 6010 Circula de Hacienda
- 6418 Calle Esteban
- 6422 Calle Esteban
- 6712 Avienda de Los Foothills
- 4040 Avienda Del Sol
- 4050 Avienda Del Sol
- 7984 Plaza Del Rio
- 7984 Plaza de Los Pajaros
- 6273 Avienda de Los Colinas
- 7020 Circula de Hacienda
- 7981 Plaza de Arboles
- 3762 Solar Dr
- 3761 Hiawatha Dr
- 3785 Beachview Dr
- 720 Mcculloch Blvd S
- 3602 Pelican Plaza
- 3737 Tahitian Dr
- 3666 Kiowa Plaza
- 621 Pueblo Dr
- 3555 Thunderhawk Dr
- 3580 Chemehuevi Blvd
- 3755 Clearwater Dr
- 1135 Cascade Ln
- 1100 Mcculloch Blvd S
- 3570 Stanford Dr
- 3231 Daytona Ave
- 3805 Totem Dr
- 3255 Silver Saddle Dr
- 620 Sand Dab Dr
- 3088 Newport Dr
- 3275 Baysinger Dr

