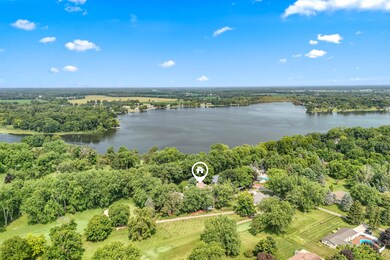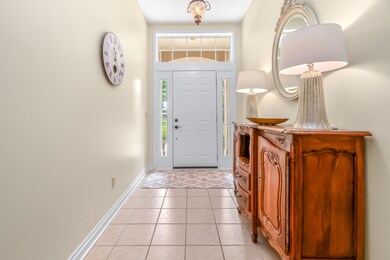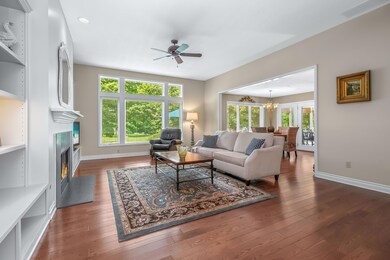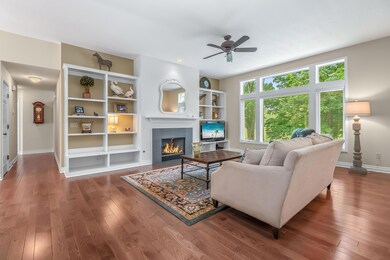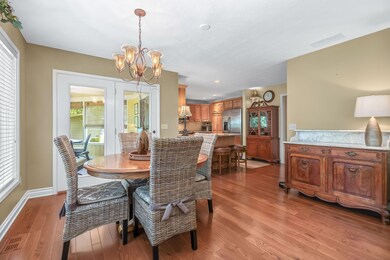
678 Leonard Dr Coldwater, MI 49036
Highlights
- Water Views
- Spa
- Wood Flooring
- On Golf Course
- Deck
- Sun or Florida Room
About This Home
As of September 2024This home has it all! Come see this beautiful custom Bob Buescher home with prime Coldwater Golf Course frontage on hole 13 and 14 with unobstructed views of Morrison Lake! It has 3 bedrooms, 2.5 baths, den/study, 2 to 3 car garage with golf cart door, 3-season sunporch and large elevated cedar deck with Hot Springs hot tub with fantastic views!! Built with quality 2x6 construction, beautiful white oak floors, porcelain tiles, newer custom showers and baths, granite throughout, slate gas fireplace, large windows with views, irrigation system, insulated garage, township taxes, no HOA, and located on a quiet private road surrounded by golf course. Large open basement with 4 big windows with views! Just around the corner is a boat launch, don't miss out on this beautiful home! Call today for your personal showing. This company makes no warranty or representations about the contents of this data including room sizes & sq. footage. It is the responsibility of the parties looking at the property to satisfy themselves as to the accuracy of this information. Taxes were obtained from the local assessor and the taxes could change for the buyer after a closed transaction.
Last Agent to Sell the Property
Case Realty Group License #6501398514 Listed on: 07/25/2024
Home Details
Home Type
- Single Family
Est. Annual Taxes
- $3,604
Year Built
- Built in 2000
Lot Details
- 0.45 Acre Lot
- Lot Dimensions are 109x182
- Property fronts a private road
- On Golf Course
- Cul-De-Sac
- Shrub
- Level Lot
- Sprinkler System
- Garden
Parking
- 2.5 Car Attached Garage
- Side Facing Garage
- Garage Door Opener
Home Design
- Brick Exterior Construction
- Composition Roof
- Vinyl Siding
Interior Spaces
- 2,167 Sq Ft Home
- 1-Story Property
- Insulated Windows
- Window Treatments
- Living Room with Fireplace
- Sun or Florida Room
- Water Views
- Basement Fills Entire Space Under The House
Kitchen
- Eat-In Kitchen
- <<OvenToken>>
- Range<<rangeHoodToken>>
- <<microwave>>
- Dishwasher
- Disposal
Flooring
- Wood
- Carpet
- Tile
Bedrooms and Bathrooms
- 3 Main Level Bedrooms
- En-Suite Bathroom
Laundry
- Laundry Room
- Laundry on main level
- Washer
Outdoor Features
- Spa
- Deck
- Porch
Utilities
- Forced Air Heating and Cooling System
- Heating System Uses Natural Gas
- Well
- Water Softener is Owned
- Septic System
Community Details
- Golf Course Community
Ownership History
Purchase Details
Home Financials for this Owner
Home Financials are based on the most recent Mortgage that was taken out on this home.Purchase Details
Home Financials for this Owner
Home Financials are based on the most recent Mortgage that was taken out on this home.Purchase Details
Purchase Details
Similar Homes in Coldwater, MI
Home Values in the Area
Average Home Value in this Area
Purchase History
| Date | Type | Sale Price | Title Company |
|---|---|---|---|
| Deed | $550,000 | None Listed On Document | |
| Deed | $208,000 | Bca | |
| Quit Claim Deed | -- | -- | |
| Warranty Deed | $51,000 | -- |
Mortgage History
| Date | Status | Loan Amount | Loan Type |
|---|---|---|---|
| Previous Owner | $240,000 | Credit Line Revolving | |
| Previous Owner | $140,000 | Credit Line Revolving | |
| Previous Owner | $60,000 | Credit Line Revolving | |
| Previous Owner | $95,000 | New Conventional | |
| Previous Owner | $100,000 | New Conventional |
Property History
| Date | Event | Price | Change | Sq Ft Price |
|---|---|---|---|---|
| 09/26/2024 09/26/24 | Sold | $550,000 | -7.6% | $254 / Sq Ft |
| 08/30/2024 08/30/24 | Pending | -- | -- | -- |
| 07/25/2024 07/25/24 | For Sale | $595,000 | -- | $275 / Sq Ft |
Tax History Compared to Growth
Tax History
| Year | Tax Paid | Tax Assessment Tax Assessment Total Assessment is a certain percentage of the fair market value that is determined by local assessors to be the total taxable value of land and additions on the property. | Land | Improvement |
|---|---|---|---|---|
| 2025 | $3,773 | $214,900 | $0 | $0 |
| 2024 | $1,509 | $194,200 | $0 | $0 |
| 2023 | $1,372 | $169,000 | $0 | $0 |
| 2022 | $3,452 | $169,200 | $0 | $0 |
| 2021 | $3,651 | $128,000 | $0 | $0 |
| 2020 | -- | $128,000 | $0 | $0 |
| 2019 | -- | $128,200 | $0 | $0 |
| 2018 | -- | $124,600 | $0 | $0 |
| 2017 | -- | $124,700 | $0 | $0 |
| 2016 | -- | $124,500 | $0 | $0 |
| 2015 | -- | $122,400 | $0 | $0 |
| 2014 | -- | $113,700 | $0 | $0 |
| 2013 | -- | $108,800 | $0 | $0 |
Agents Affiliated with this Home
-
Karmen Case

Seller's Agent in 2024
Karmen Case
Case Realty Group
(517) 677-5087
157 Total Sales
-
Ken Keeton
K
Buyer's Agent in 2024
Ken Keeton
Real Estate Elite Team
(517) 414-6010
101 Total Sales
Map
Source: Southwestern Michigan Association of REALTORS®
MLS Number: 24038192
APN: 070-005-200-005-01
- 679 N Union City Rd
- 274 Hawley Center Dr
- 734 N Hawley Dr
- 606 Woodchuck Dr
- 335 Fairway Dr
- 219 Adolph Shores Rd
- 218 Adolph Shores Rd
- 356 Jonesville Rd
- 209 Adolph Shores Rd
- 667 River Rd
- 263 Waffle Dr
- 273 Raymond Dr
- 532 Roby Beach Dr
- 614 Marshall Rd
- 572 Angler Ave
- 566 Angler Ave Unit 11
- 0 Hillcrest Dr
- 231 Treasure Ln
- 787 Doves Landing
- VL In Lake N

