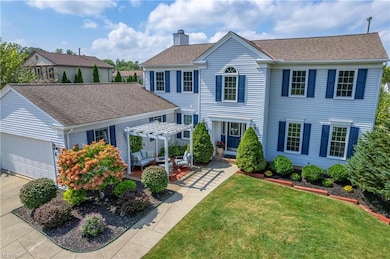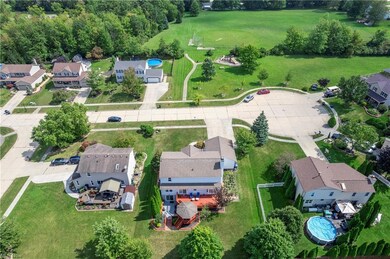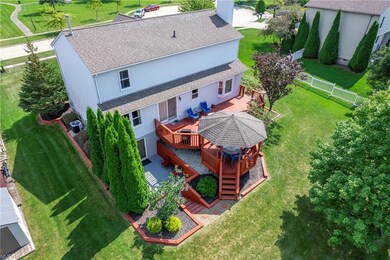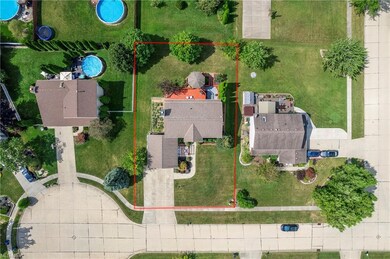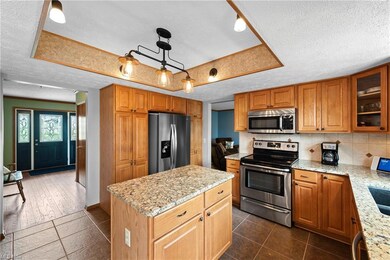
678 Marguerite Way Brunswick, OH 44212
Highlights
- Colonial Architecture
- Deck
- 2 Car Direct Access Garage
- Crestview Elementary School Rated A-
- 1 Fireplace
- Cul-De-Sac
About This Home
As of November 2023This meticulously maintained colonial home, nestled on a peaceful cul-de-sac across from Pumpkin Ridge Park, offers six bedrooms & four full baths. The foyer greets you with refinished wood floors. Complete new kitchen remodel with granite counters, all new cabinets, built-in breakfast bar w loads of storage & a built-in buffet! Kitchen remodel removed the wall separating the eat-in kitchen and the dining room creating one open XL kitchen to gather with family & friends! All conveniences are waiting for you to enjoy! The family room features a wood-burning fireplace and bay window with views of the landscaped backyard. Living room has beautiful French doors & crown molding. The primary bedroom includes a walk-in closet w a built-in organizing system and an ensuite bath with dual sinks. The finished walk-out basement offers a rec room, full bath, and two bedrooms and patio doors that open to a private patio. Fabulous outdoor areas around the home that include a pergola in the front as you approach the house. The kitchen patio door opens to a large deck and an octagon gazebo. The large garden area with plants that have been nurtured & enjoyed this season. All new windows (2018), Roof (2011), front entry door (2019). A new retaining wall (2020), kitchen refrigerator (2023), dishwasher (2021), washer/dryer (2018), and bathroom remodels (2014) add to the appeal. The driveway is three cars wide, and the extra-deep garage has a built-in workbench. This home is move-in ready!
Last Agent to Sell the Property
RE/MAX Real Estate Group License #2007005510 Listed on: 09/08/2023

Home Details
Home Type
- Single Family
Est. Annual Taxes
- $4,497
Year Built
- Built in 1993
Lot Details
- 0.28 Acre Lot
- Lot Dimensions are 83 x 140
- Cul-De-Sac
- East Facing Home
Parking
- 2 Car Direct Access Garage
- Garage Drain
- Garage Door Opener
Home Design
- Colonial Architecture
- Asphalt Roof
- Vinyl Construction Material
Interior Spaces
- 2-Story Property
- 1 Fireplace
Kitchen
- Range<<rangeHoodToken>>
- <<microwave>>
- Dishwasher
- Disposal
Bedrooms and Bathrooms
- 6 Bedrooms
Laundry
- Dryer
- Washer
Finished Basement
- Walk-Out Basement
- Basement Fills Entire Space Under The House
Home Security
- Carbon Monoxide Detectors
- Fire and Smoke Detector
Outdoor Features
- Deck
- Patio
- Porch
Utilities
- Forced Air Heating and Cooling System
- Humidifier
- Heating System Uses Gas
Listing and Financial Details
- Assessor Parcel Number 003-18B-22-137
Community Details
Overview
- Southbridge Community
Recreation
- Community Playground
- Park
Similar Homes in Brunswick, OH
Home Values in the Area
Average Home Value in this Area
Mortgage History
| Date | Status | Loan Amount | Loan Type |
|---|---|---|---|
| Closed | $50,000 | Future Advance Clause Open End Mortgage | |
| Closed | $50,000 | Future Advance Clause Open End Mortgage | |
| Closed | $137,700 | Unknown |
Property History
| Date | Event | Price | Change | Sq Ft Price |
|---|---|---|---|---|
| 11/22/2023 11/22/23 | Sold | $410,000 | -3.5% | $119 / Sq Ft |
| 10/06/2023 10/06/23 | Pending | -- | -- | -- |
| 09/08/2023 09/08/23 | For Sale | $425,000 | -- | $123 / Sq Ft |
Tax History Compared to Growth
Tax History
| Year | Tax Paid | Tax Assessment Tax Assessment Total Assessment is a certain percentage of the fair market value that is determined by local assessors to be the total taxable value of land and additions on the property. | Land | Improvement |
|---|---|---|---|---|
| 2024 | $6,356 | $128,520 | $24,700 | $103,820 |
| 2023 | $6,356 | $96,100 | $24,700 | $71,400 |
| 2022 | $4,496 | $96,100 | $24,700 | $71,400 |
| 2021 | $3,980 | $76,270 | $19,600 | $56,670 |
| 2020 | $3,581 | $76,270 | $19,600 | $56,670 |
| 2019 | $3,582 | $76,270 | $19,600 | $56,670 |
| 2018 | $3,425 | $69,170 | $17,500 | $51,670 |
| 2017 | $3,429 | $69,170 | $17,500 | $51,670 |
| 2016 | $3,426 | $69,170 | $17,500 | $51,670 |
| 2015 | $3,219 | $62,880 | $15,910 | $46,970 |
| 2014 | $3,209 | $62,880 | $15,910 | $46,970 |
| 2013 | $3,137 | $62,880 | $15,910 | $46,970 |
Agents Affiliated with this Home
-
Pamela Rybka

Seller's Agent in 2023
Pamela Rybka
RE/MAX
(330) 416-2193
8 in this area
135 Total Sales
-
Eyman Mohamed

Buyer's Agent in 2023
Eyman Mohamed
Howard Hanna
(216) 673-2999
4 in this area
59 Total Sales
Map
Source: MLS Now
MLS Number: 4488405
APN: 003-18B-22-137
- 3061 Greenwich Ln
- 821 Southbridge Blvd
- 3243 Broadleaf Way
- 3335 White Willow Ln
- 3338 White Willow Ln
- 3344 White Willow Ln
- 878 White Willow Ln
- 3125 Portsmouth Dr
- 3472 Woodstock Ln
- 2662 Hidden Pine Ln Unit 15
- 881 Brightwood Ct
- 866 Brightwood Ct
- 3509 Jerrold Blvd
- 458 W 130th St
- 3519 James Blvd
- 423 Plymouth Ct
- 3374 Marpat Ln
- 3442 Amesbury Ln
- 3485 Auvergne Oval
- 3139 Junior Pkwy

