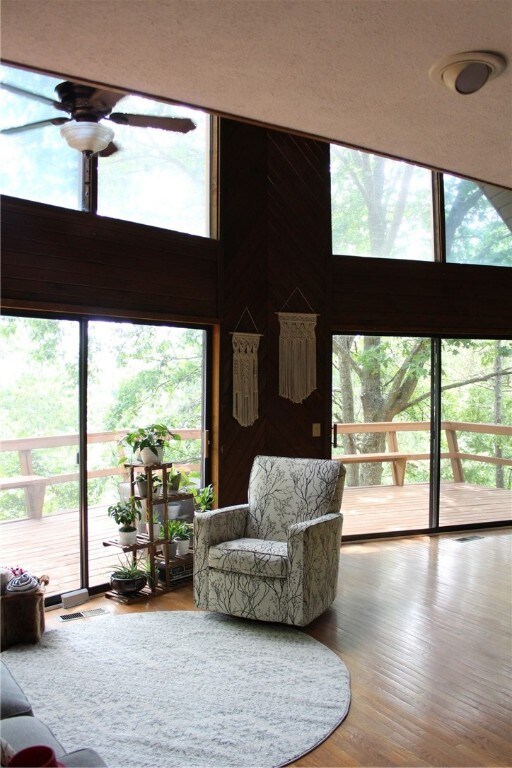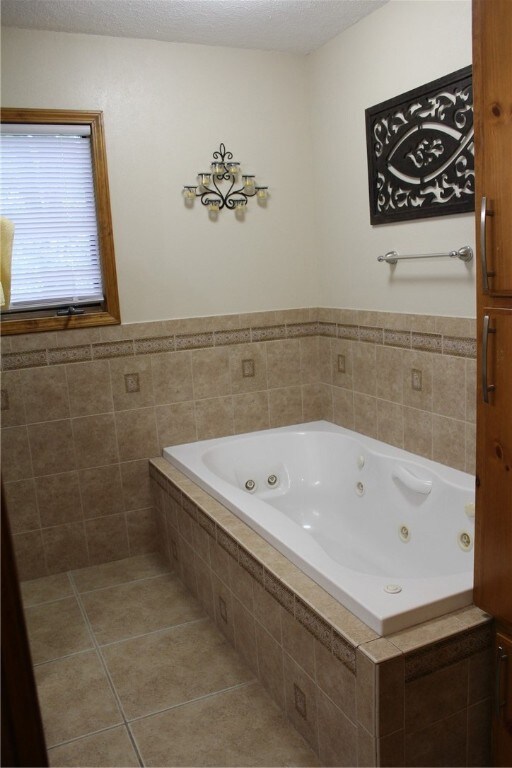
678 Sky High Dr Kansas, OK 74347
Highlights
- Golf Course Community
- Home fronts a creek
- Chalet
- Fitness Center
- Gated Community
- Clubhouse
About This Home
As of July 20223-Level Mountain Chalet in Flint Ridge Resort with southern-exposed full windows inviting in the Ozark Mtn view from this secluded 2 acres! Enjoy outdoor views w/dual decks. Each level has bedroom, bath, and fireplace!
Last Agent to Sell the Property
Crye-Leike REALTORS, Siloam Springs License #AB00046917 Listed on: 06/11/2022

Last Buyer's Agent
Crye-Leike REALTORS, Siloam Springs License #AB00046917 Listed on: 06/11/2022

Home Details
Home Type
- Single Family
Est. Annual Taxes
- $1,434
Year Built
- Built in 1985
Lot Details
- 2 Acre Lot
- Home fronts a creek
- Cul-De-Sac
- Secluded Lot
- Sloped Lot
HOA Fees
- $90 Monthly HOA Fees
Home Design
- Chalet
- Slab Foundation
- Frame Construction
- Metal Roof
- Metal Siding
Interior Spaces
- 2,135 Sq Ft Home
- 3-Story Property
- Cathedral Ceiling
- Ceiling Fan
- Double Pane Windows
- Family Room with Fireplace
- 3 Fireplaces
- Living Room with Fireplace
- Seasonal Views
- Washer and Dryer Hookup
Kitchen
- Electric Oven
- Electric Cooktop
- Dishwasher
- Disposal
Flooring
- Wood
- Carpet
- Ceramic Tile
Bedrooms and Bathrooms
- 3 Bedrooms
- Walk-In Closet
Basement
- Walk-Out Basement
- Partial Basement
Outdoor Features
- Deck
Location
- Property is near a golf course
- Outside City Limits
Utilities
- Central Heating and Cooling System
- Electric Water Heater
- Septic Tank
- High Speed Internet
- Phone Available
Listing and Financial Details
- Legal Lot and Block 78 / 6
Community Details
Overview
- Association fees include security
- Flint Ridge Association, Phone Number (918) 597-2101
- Flint Ridge Subdivision
Amenities
- Clubhouse
- Recreation Room
Recreation
- Golf Course Community
- Tennis Courts
- Community Playground
- Fitness Center
- Community Pool
- Park
- Trails
Security
- Security Service
- Gated Community
Ownership History
Purchase Details
Home Financials for this Owner
Home Financials are based on the most recent Mortgage that was taken out on this home.Purchase Details
Home Financials for this Owner
Home Financials are based on the most recent Mortgage that was taken out on this home.Purchase Details
Purchase Details
Purchase Details
Similar Homes in Kansas, OK
Home Values in the Area
Average Home Value in this Area
Purchase History
| Date | Type | Sale Price | Title Company |
|---|---|---|---|
| Warranty Deed | $235,000 | Grand River Abstract & Title | |
| Joint Tenancy Deed | $144,000 | -- | |
| Warranty Deed | -- | -- | |
| Warranty Deed | $80,000 | -- | |
| Warranty Deed | -- | -- |
Mortgage History
| Date | Status | Loan Amount | Loan Type |
|---|---|---|---|
| Previous Owner | $119,644 | FHA | |
| Previous Owner | $137,025 | FHA | |
| Previous Owner | $20,783 | Adjustable Rate Mortgage/ARM |
Property History
| Date | Event | Price | Change | Sq Ft Price |
|---|---|---|---|---|
| 07/11/2025 07/11/25 | For Sale | $335,000 | +42.6% | $157 / Sq Ft |
| 07/14/2022 07/14/22 | Sold | $235,000 | 0.0% | $110 / Sq Ft |
| 06/11/2022 06/11/22 | Pending | -- | -- | -- |
| 06/11/2022 06/11/22 | For Sale | $235,000 | -- | $110 / Sq Ft |
Tax History Compared to Growth
Tax History
| Year | Tax Paid | Tax Assessment Tax Assessment Total Assessment is a certain percentage of the fair market value that is determined by local assessors to be the total taxable value of land and additions on the property. | Land | Improvement |
|---|---|---|---|---|
| 2024 | $2,552 | $27,025 | $1,731 | $25,294 |
| 2023 | $2,552 | $27,025 | $1,127 | $25,898 |
| 2022 | $1,423 | $21,667 | $1,012 | $20,655 |
| 2021 | $1,390 | $15,294 | $959 | $14,335 |
| 2020 | $1,362 | $14,849 | $958 | $13,891 |
| 2019 | $1,338 | $13,996 | $937 | $13,059 |
| 2018 | $1,297 | $13,996 | $939 | $13,057 |
| 2017 | $1,276 | $13,589 | $927 | $12,662 |
| 2016 | $1,243 | $12,809 | $897 | $11,912 |
| 2015 | $1,149 | $12,809 | $897 | $11,912 |
| 2014 | $1,179 | $12,809 | $897 | $11,912 |
Agents Affiliated with this Home
-
Brenda Sullivan
B
Seller's Agent in 2025
Brenda Sullivan
Crye-Leike REALTORS, Siloam Springs
(479) 238-0442
170 Total Sales
Map
Source: Northwest Arkansas Board of REALTORS®
MLS Number: 1221236
APN: 0011300
- 0 Highland Rd
- 859 White Water Rd
- 8128 W Clear Creek Rd
- 396 Hidden Valley Dr
- 792 Mallard Rd
- 9116 E Clear Creek Rd
- 492 Deer Creek Rd
- 353 Valley Wood Rd
- 7114 Quail Run Rd
- 297 E Fox Creek Rd
- 288 Crossroads Dr
- 0 Pine Tree
- 298 E Fox Creek Rd
- 23200 Flint Ridge Dr
- 1324 Pinto Cir
- 16204 Walnut Dr
- 953 Pine Tree Rd
- 2145 Deer Lake Dr
- 1229 Pheasant Run Rd
- 144 Dogwood Cir






