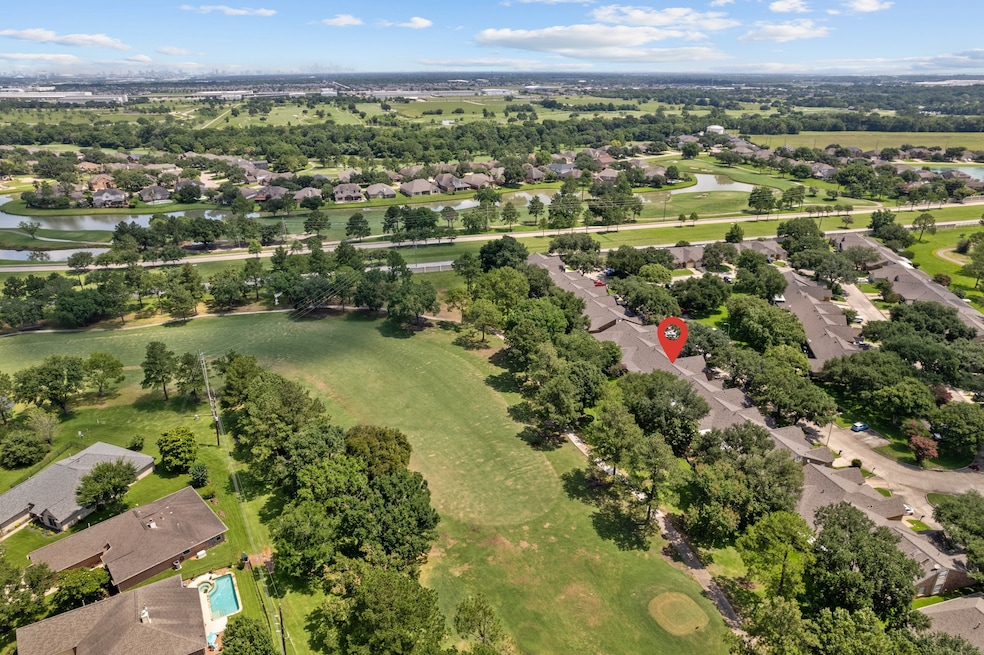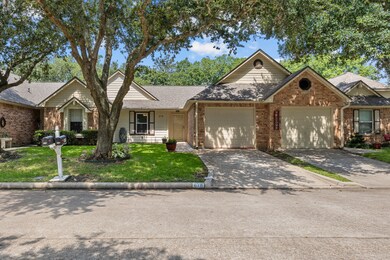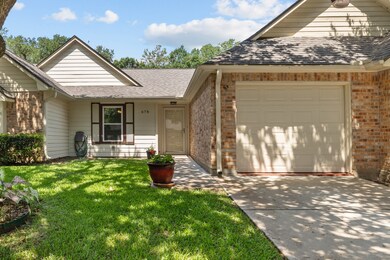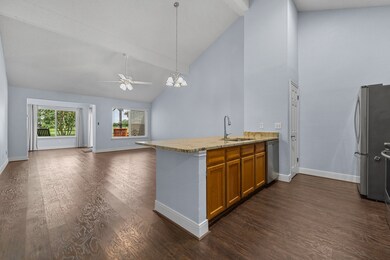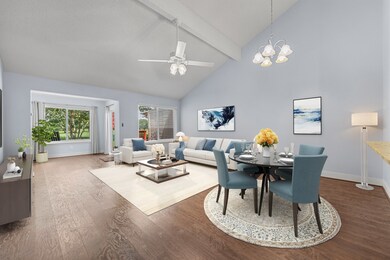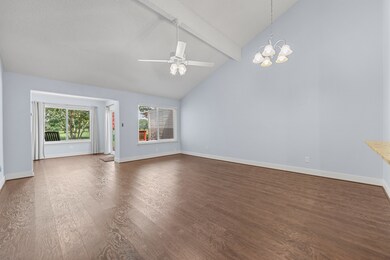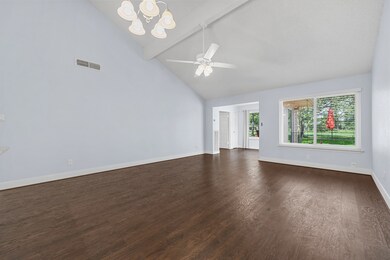
678 W Country Grove Cir Pearland, TX 77584
Country Place NeighborhoodHighlights
- Gated with Attendant
- Clubhouse
- Adjacent to Greenbelt
- Challenger Elementary School Rated A
- Deck
- Traditional Architecture
About This Home
As of September 2024Live the good life in this gated 55+ golf course community. This charming 2 bedroom, 2 bathroom townhome boasts an open floor plan, high ceilings, and stunning views of the 9th hole on the Pearland Golf Course from the back deck. Enjoy a plethora of amenities including an exercise room, game room, library, tennis courts, and a luxurious pool with hot tub. Socialize with neighbors at the Tee Box Grill during Friday happy hours and take advantage of the convenient location near shopping, dining, and medical facilities. Don't miss out on this opportunity to embrace resort-style living in a vibrant community.
Last Buyer's Agent
Hendrick Williams
Shaw Real Estate License #0823556
Townhouse Details
Home Type
- Townhome
Est. Annual Taxes
- $3,822
Year Built
- Built in 1982
Lot Details
- 2,500 Sq Ft Lot
- Adjacent to Greenbelt
- East Facing Home
HOA Fees
- $544 Monthly HOA Fees
Parking
- 1 Car Attached Garage
Home Design
- Traditional Architecture
- Brick Exterior Construction
- Slab Foundation
- Composition Roof
- Cement Siding
Interior Spaces
- 1,152 Sq Ft Home
- 1-Story Property
- Family Room Off Kitchen
- Living Room
- Combination Kitchen and Dining Room
- Home Gym
Kitchen
- <<microwave>>
- Dishwasher
- Disposal
Bedrooms and Bathrooms
- 2 Bedrooms
- 2 Full Bathrooms
Outdoor Features
- Deck
- Patio
Schools
- Challenger Elementary School
- Berry Miller Junior High School
- Glenda Dawson High School
Utilities
- Central Heating and Cooling System
Community Details
Overview
- Association fees include ground maintenance, maintenance structure
- Countryplace Hoa/ Rise Amg Association
- Country Grove Twnhms Sec 1 Subdivision
Recreation
- Community Pool
- Tennis Courts
Additional Features
- Clubhouse
- Gated with Attendant
Ownership History
Purchase Details
Purchase Details
Home Financials for this Owner
Home Financials are based on the most recent Mortgage that was taken out on this home.Purchase Details
Home Financials for this Owner
Home Financials are based on the most recent Mortgage that was taken out on this home.Purchase Details
Home Financials for this Owner
Home Financials are based on the most recent Mortgage that was taken out on this home.Purchase Details
Home Financials for this Owner
Home Financials are based on the most recent Mortgage that was taken out on this home.Similar Homes in Pearland, TX
Home Values in the Area
Average Home Value in this Area
Purchase History
| Date | Type | Sale Price | Title Company |
|---|---|---|---|
| Contract Of Sale | $165,000 | -- | |
| Warranty Deed | -- | Startex Title | |
| Deed | -- | -- | |
| Vendors Lien | -- | First American Title | |
| Vendors Lien | -- | First American Title | |
| Vendors Lien | -- | -- |
Mortgage History
| Date | Status | Loan Amount | Loan Type |
|---|---|---|---|
| Previous Owner | $85,000 | No Value Available | |
| Previous Owner | -- | No Value Available | |
| Previous Owner | $123,960 | VA | |
| Previous Owner | $47,120 | No Value Available |
Property History
| Date | Event | Price | Change | Sq Ft Price |
|---|---|---|---|---|
| 09/12/2024 09/12/24 | Sold | -- | -- | -- |
| 08/20/2024 08/20/24 | Price Changed | $188,000 | -3.6% | $163 / Sq Ft |
| 08/09/2024 08/09/24 | Price Changed | $195,000 | +2.6% | $169 / Sq Ft |
| 08/08/2024 08/08/24 | For Sale | $190,000 | 0.0% | $165 / Sq Ft |
| 08/07/2024 08/07/24 | Off Market | -- | -- | -- |
| 07/23/2024 07/23/24 | Price Changed | $190,000 | -2.6% | $165 / Sq Ft |
| 07/09/2024 07/09/24 | For Sale | $195,000 | 0.0% | $169 / Sq Ft |
| 06/29/2024 06/29/24 | Pending | -- | -- | -- |
| 06/21/2024 06/21/24 | Price Changed | $195,000 | -2.5% | $169 / Sq Ft |
| 06/13/2024 06/13/24 | For Sale | $200,000 | -- | $174 / Sq Ft |
Tax History Compared to Growth
Tax History
| Year | Tax Paid | Tax Assessment Tax Assessment Total Assessment is a certain percentage of the fair market value that is determined by local assessors to be the total taxable value of land and additions on the property. | Land | Improvement |
|---|---|---|---|---|
| 2023 | $1,096 | $172,061 | $43,910 | $147,970 |
| 2022 | $3,763 | $156,419 | $14,360 | $146,580 |
| 2021 | $3,664 | $143,590 | $13,290 | $130,300 |
| 2020 | $3,488 | $138,580 | $13,290 | $125,290 |
| 2019 | $3,171 | $117,520 | $10,630 | $106,890 |
| 2018 | $3,705 | $137,880 | $10,630 | $127,250 |
| 2017 | $3,185 | $119,170 | $10,630 | $108,540 |
| 2016 | $2,896 | $107,240 | $10,630 | $96,610 |
| 2015 | $398 | $102,850 | $10,630 | $92,220 |
| 2014 | $398 | $92,800 | $10,630 | $82,170 |
Agents Affiliated with this Home
-
Tia Brooks

Seller's Agent in 2024
Tia Brooks
Shaw Real Estate
(409) 539-9375
3 in this area
57 Total Sales
-
H
Buyer's Agent in 2024
Hendrick Williams
Shaw Real Estate
Map
Source: Houston Association of REALTORS®
MLS Number: 15306967
APN: 2983-0018-000
- 654 W Country Grove Cir
- 667 E Country Grove Cir
- 3327 Flower Field Ln
- 3327 S Country Meadows Ln
- 3310 Country Meadows Ct
- 3302 S Country Meadows Ln
- 831 Woodfern Glen Ln
- 806 Country Place Blvd
- 3618 Teakwood Ln
- 0 Mchard Rd Unit 6578041
- 606 Redwood Bend Ln
- 903 Postwood Ln
- 3011 Flower Field Ln
- 3343 Summerwood Ln
- 3102 S Peach Hollow Cir
- 3319 Coastwood Ln
- 2934 Poplar Creek Ln
- 2918 Poplar Creek Ln
- 3718 Brighton Ln
- 402 Starleaf Ln
