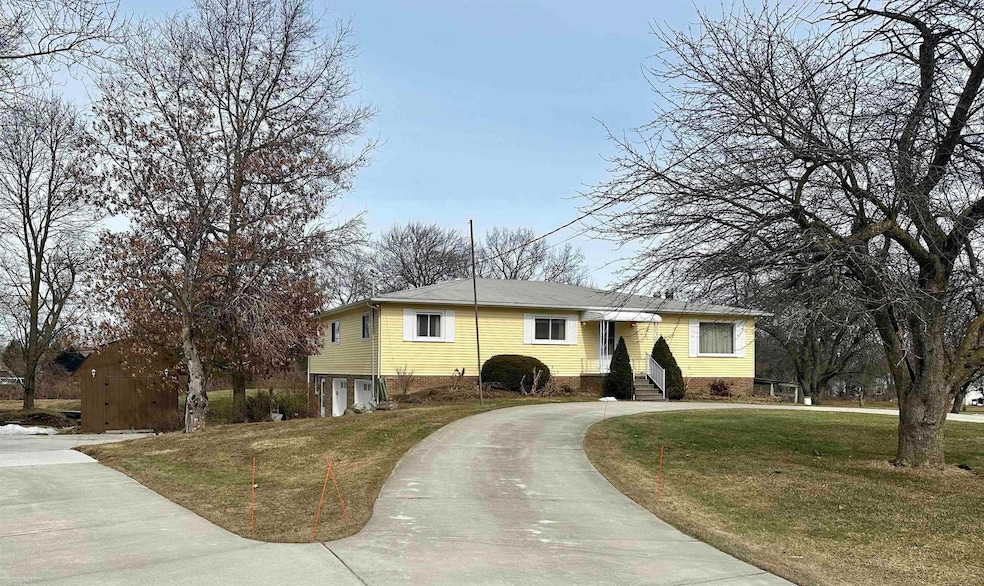
$520,000
- 5 Beds
- 2 Baths
- 2,200 Sq Ft
- 67875 Campground Rd
- Washington, MI
Outstanding Investment Opportunity – Potential for Up to 4 Lot Splits(Please inquire with the Township for zoning requirements, approvals, and details on possible splits.)Solidly built 2,200 sq. ft. ranch home situated on a stunning 4.112-acre parcel with a brand new water well. This property offers exceptional potential—ideal for investors, flippers, or those looking to update and make
Carolyn Muha Keller Williams Paint Creek
