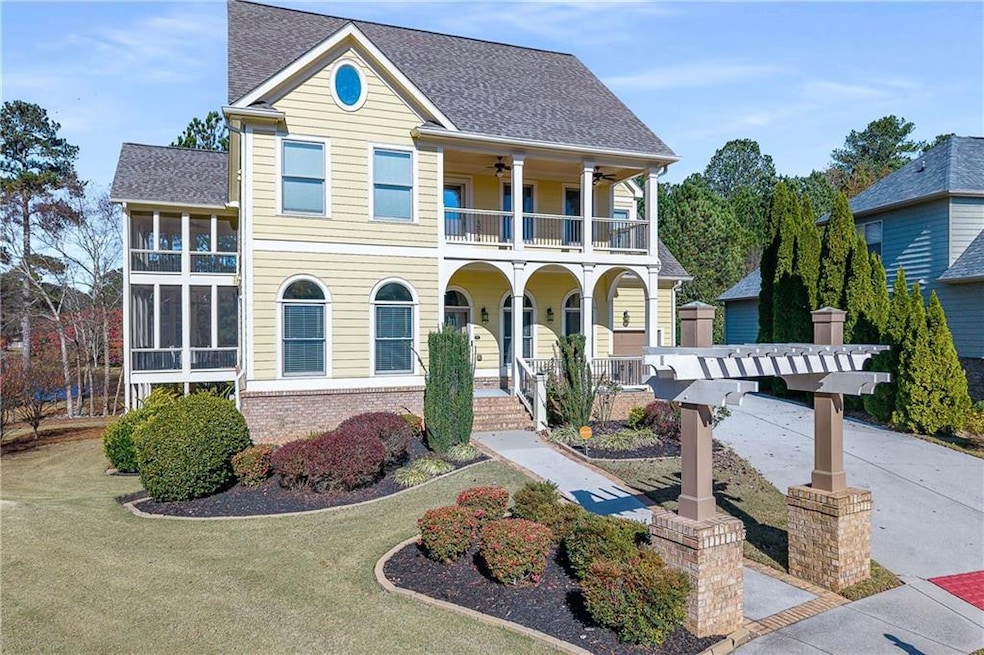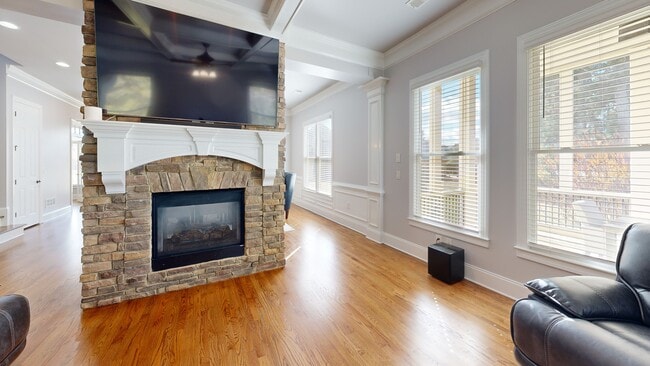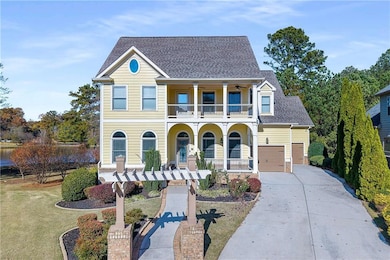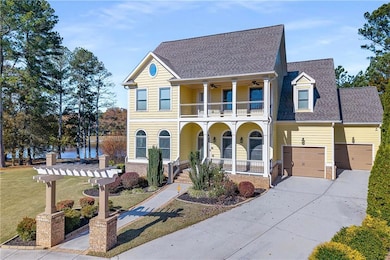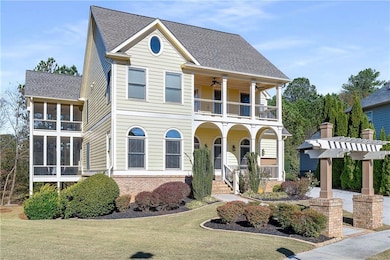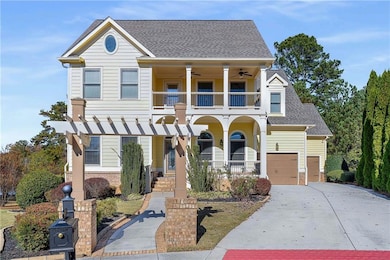
$365,000
- 4 Beds
- 2 Baths
- 2622 Sam Calvin Dr
- Dacula, GA
Come see this beautiful home: MOVE IN READY!!!! It is a ranch style home with 4 bedrooms and 2 full bathrooms. The house has been been lightly renovated. It has a large master bedroom with a generously sized master bath with a seperate shower and Tub. This home has great Luxury Vinyl Plank Floors. Home comes with Stainless-Steel/Black appliances. This home has a nice size livingroom for
Karen & Psynaha Hall Keller Williams Atlanta Midtown
