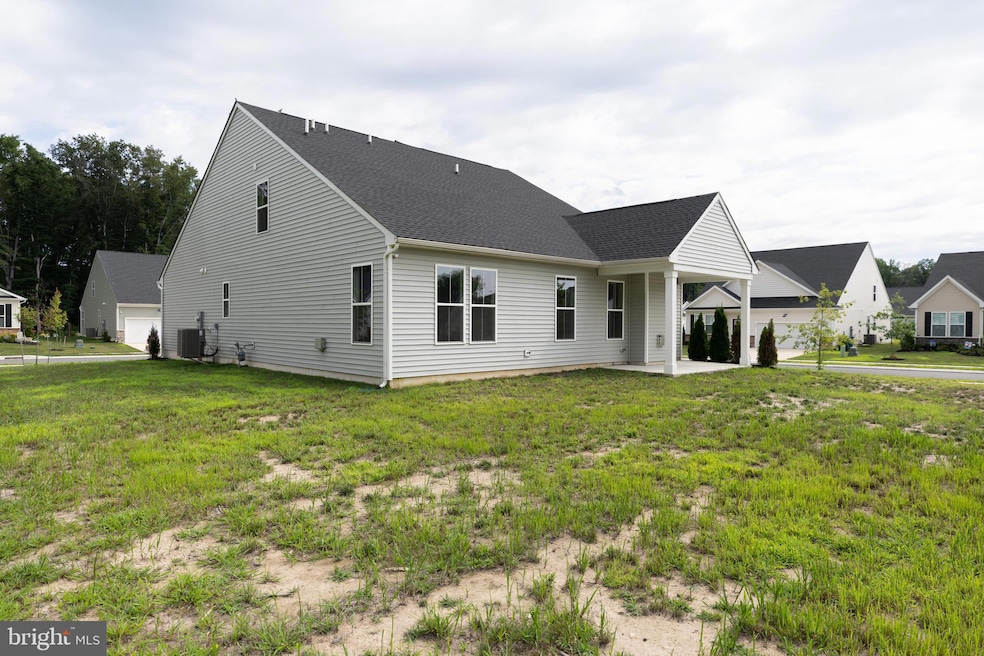679 Mayfield Falls Dr Newark, DE 19702
Estimated payment $3,605/month
Highlights
- Active Adult
- Community Pool
- Fireplace
- Cape Cod Architecture
- 2 Car Direct Access Garage
- Laundry Room
About This Home
Nestled in The Cascades, Newark’s esteemed 55+ active adult community, this almost-new residence delivers ample, easy-care living with all essentials on the ground floor and extra space upstairs for added versatility. Built in 2023, the 3-bedroom, 3-bath home spans more than 2,554 sq ft of thoughtfully arranged space. The main level features an open layout with soaring ceilings, a welcoming great room anchored by a gas fireplace, direct access to the rear yard, and a gourmet kitchen outfitted with quartz countertops and stainless steel appliances. For added convenience, the laundry room is positioned just off the attached two-car garage. The primary suite offers dual walk-in closets, a walk-in shower, and Jack-and-Jill vanities. Additional bedrooms and a dedicated office provide flexible options for guests or hobbies. At the same time, the upper level features a spacious loft, full bath, and a bonus room for even more living space. Throughout, the home incorporates practical features like natural gas heating, central air conditioning, a programmable thermostat, and accessible entry points.
The Cascades provides a low-maintenance lifestyle, covering lawn care, snow removal, and trash services. Community amenities include a clubhouse with lounge areas and a fitness center, as well as a seasonal outdoor pool—perfect for staying active and connecting with neighbors.
Conveniently located near Christiana Hospital, the University of Delaware, Christiana Mall, and major routes such as I-95 and Route 1, this home strikes a balance between peaceful surroundings and easy access to healthcare, education, shopping, and recreation.
Listing Agent
(302) 750-1166 jparkusa@gmail.com RE/MAX Edge License #RA-0020901 Listed on: 07/28/2025
Home Details
Home Type
- Single Family
Est. Annual Taxes
- $6,356
Year Built
- Built in 2023
Lot Details
- 6,098 Sq Ft Lot
HOA Fees
- $198 Monthly HOA Fees
Parking
- 2 Car Direct Access Garage
- Front Facing Garage
- Garage Door Opener
- Driveway
Home Design
- Cape Cod Architecture
- Slab Foundation
- Aluminum Siding
Interior Spaces
- 2,554 Sq Ft Home
- Property has 2 Levels
- Fireplace
- Laundry Room
Bedrooms and Bathrooms
Accessible Home Design
- Doors with lever handles
- Level Entry For Accessibility
Utilities
- Central Air
- Cooling System Utilizes Natural Gas
- Heating Available
- Programmable Thermostat
- Natural Gas Water Heater
Listing and Financial Details
- Tax Lot 049
- Assessor Parcel Number 11-020.40-049
Community Details
Overview
- Active Adult
- Senior Community | Residents must be 55 or older
Recreation
- Community Pool
Map
Home Values in the Area
Average Home Value in this Area
Tax History
| Year | Tax Paid | Tax Assessment Tax Assessment Total Assessment is a certain percentage of the fair market value that is determined by local assessors to be the total taxable value of land and additions on the property. | Land | Improvement |
|---|---|---|---|---|
| 2024 | $3,331 | $75,000 | $13,600 | $61,400 |
| 2023 | $282 | $6,800 | $6,800 | $0 |
| 2022 | $281 | $6,800 | $6,800 | $0 |
| 2021 | $275 | $6,800 | $6,800 | $0 |
Property History
| Date | Event | Price | Change | Sq Ft Price |
|---|---|---|---|---|
| 07/28/2025 07/28/25 | For Sale | $539,900 | +19.0% | $211 / Sq Ft |
| 11/30/2023 11/30/23 | Sold | $453,550 | -4.5% | $211 / Sq Ft |
| 10/04/2023 10/04/23 | Pending | -- | -- | -- |
| 10/03/2023 10/03/23 | Price Changed | $474,990 | -4.0% | $221 / Sq Ft |
| 09/29/2023 09/29/23 | Price Changed | $494,990 | -2.9% | $230 / Sq Ft |
| 08/21/2023 08/21/23 | Price Changed | $509,990 | -1.9% | $237 / Sq Ft |
| 07/28/2023 07/28/23 | For Sale | $519,990 | -- | $242 / Sq Ft |
Purchase History
| Date | Type | Sale Price | Title Company |
|---|---|---|---|
| Special Warranty Deed | $453,550 | Spn Title | |
| Special Warranty Deed | -- | None Available |
Mortgage History
| Date | Status | Loan Amount | Loan Type |
|---|---|---|---|
| Open | $300,000 | New Conventional |
Source: Bright MLS
MLS Number: DENC2086570
APN: 11-020.40-049
- 825 Horseshoe Falls Dr
- 632 Mayfield Falls Dr
- 715 Stairway Falls Dr
- 4024 Rosetree Ln
- 8 Versailles Ct
- 22 Dalton Dr
- 39 Avignon Dr
- 10 Castlegate Ct
- 57 Avignon Dr
- 22 Cognac Dr
- 7 Saint Tropez Ct
- 29 Bastille Loop
- 218 W General Grey Ct
- 44 Photinia Dr
- 38 Leeward Ct
- 6 Shade Tree Ln
- 247 Jasmine Ln
- 133 E General Grey Ct
- 154 Bartley Dr
- 415 Preakness Run
- 354 N Barrington Ct
- 10 Castlegate Ct
- 159 Danford Dr
- 604 Longleaf Dr
- 103 Courtney Dr
- 169 Thomas Jefferson Terrace
- 10 Sunny Bend
- 1636 Otts Chapel Rd
- 6502 Winterhaven Dr
- 41 Winterhaven Dr
- 439 Muddy Ln
- 2004 Waters Edge Dr Unit 2004
- 306 Waters Edge Dr Unit 306
- 400 Waters Edge Dr
- 120 Peel Ln
- 403 Cobble Creek Curve
- 230 Cobble Creek Curve
- 907 Cobble Creek Curve Unit 907 Cobble Creek Curve
- 138 Jenny Dr
- 606 Margaret Ct







