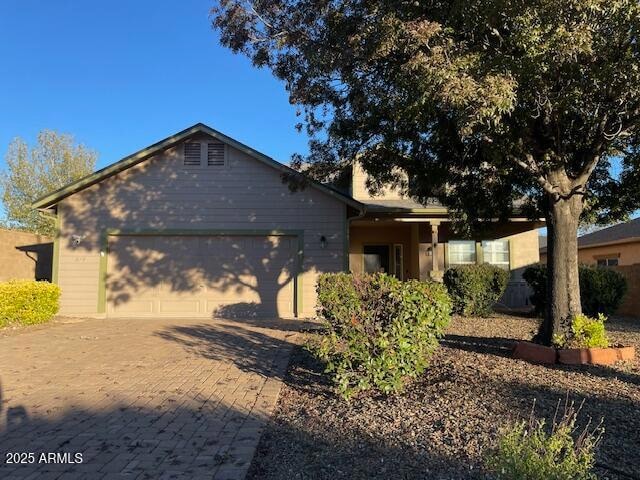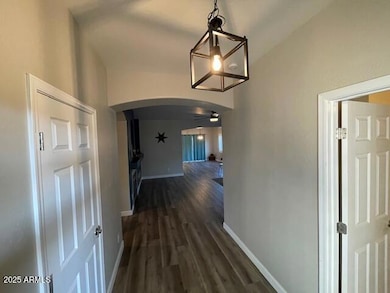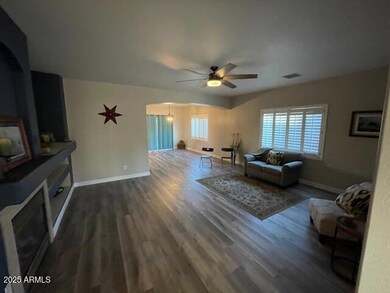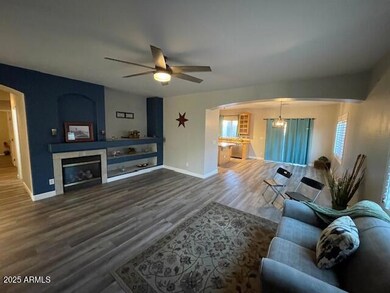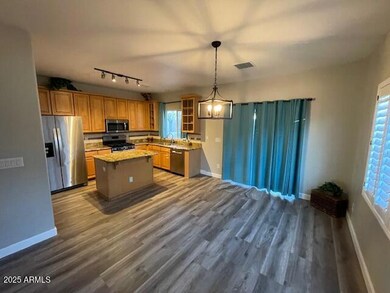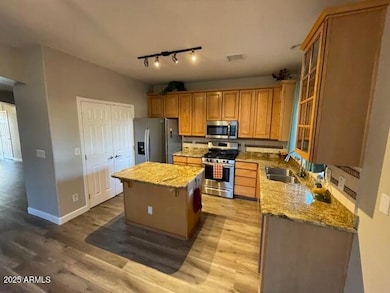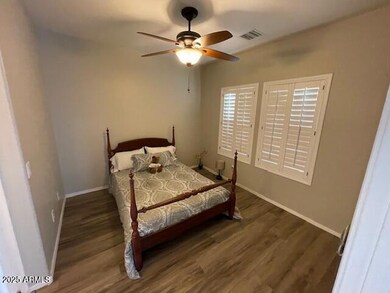679 N Blanco Ct Dewey, AZ 86327
Quailwood Meadows NeighborhoodHighlights
- Clubhouse
- Heated Community Pool
- Covered Patio or Porch
- Granite Countertops
- Tennis Courts
- Eat-In Kitchen
About This Home
This remodeled home tucked on a corner lot in a Cul-de-sac. The home features vinyl plank flooring & interior wood shutters throughout. Lots of natural light comes thru with a spacious open concept. The kitchen with granite counter tops & light color cabinets includes a Bosch dishwasher, Whirlpool refrigerator & a generous size pantry. A focal point of the living room has built in shelving, fireplace & a new ceiling fan. All bathrooms have been upgraded in 2025. The master bathroom has a new shower, sinks, countertops, mirrors & lights. The 2 other bathrooms include new countertops, sinks, mirrors, & lights. The owners added the 'Ring', extra pavers & a 8'X12' Tuff shed in the backyard. A new 2025 roof in Sept, 2023 exterior painted.
Listing Agent
Denton Real Estate and Management License #BR517556000 Listed on: 11/08/2025
Home Details
Home Type
- Single Family
Est. Annual Taxes
- $2,281
Year Built
- Built in 2005
Lot Details
- 8,014 Sq Ft Lot
- Desert faces the front and back of the property
- Block Wall Fence
Parking
- 2 Car Garage
Home Design
- Wood Frame Construction
- Composition Roof
- Stucco
Interior Spaces
- 1,956 Sq Ft Home
- 1-Story Property
- Ceiling Fan
- Gas Fireplace
- Family Room with Fireplace
- Laminate Flooring
Kitchen
- Eat-In Kitchen
- Built-In Microwave
- Bosch Dishwasher
- Kitchen Island
- Granite Countertops
Bedrooms and Bathrooms
- 4 Bedrooms
- Primary Bathroom is a Full Bathroom
- 3 Bathrooms
Laundry
- Laundry in unit
- 220 Volts In Laundry
- Washer Hookup
Outdoor Features
- Covered Patio or Porch
- Outdoor Storage
Schools
- Humboldt Elementary School
- Bradshaw Mountain Middle School
Utilities
- Central Air
- Heating System Uses Natural Gas
- High Speed Internet
Listing and Financial Details
- Property Available on 11/8/25
- $250 Move-In Fee
- 12-Month Minimum Lease Term
- $50 Application Fee
- Tax Lot 471
- Assessor Parcel Number 402-32-104
Community Details
Overview
- Property has a Home Owners Association
- Quailwood Meadows Association, Phone Number (928) 772-8290
- Quailwood Meadows Subdivision
Amenities
- Clubhouse
- Recreation Room
Recreation
- Tennis Courts
- Pickleball Courts
- Racquetball
- Heated Community Pool
- Community Spa
Pet Policy
- Pets Allowed
Map
Source: Arizona Regional Multiple Listing Service (ARMLS)
MLS Number: 6947335
APN: 402-32-104
- 12927 E Delgado St
- 789 N Soto St
- 576 N Robles St
- 556 N Robles St
- 12947 E Sandoval St
- 508 N Mercado St Unit 1
- 12707 E Ortiz St
- 12886 E Sandoval St
- 12673 E Amor St
- 12925 E Vega St
- 12700 E Fuego St
- 12660 E Brumoso St
- 13058 E Acosta St
- 12951 E Ramos St
- 12935 E Ramos St
- 12715 E Roca St
- 469 N La Paz St
- 12684 E Susurro St
- 12679 E Miranda St
- 12679 E Miranda St
- 12351 E Bradshaw Mountain Rd
- 175 N Village Way Unit 61
- 175 N Village Way Unit 65
- 11900 E Powderhorn Pass
- 1299 N Tapadero Dr Unit D
- 12900 E State Route 169
- 10676 E Singletree Trail
- 320 S Hoss Rd
- 2976 N Yavapai Rd E Unit 2
- 3325 E Yavapai Rd Unit B
- 3184 N Corrine Dr Unit 4
- 8683 E Commons Cir Unit 102
- 8683 E Commons Cir Unit A313
- 8683 E Commons Cir Unit 203
- 1915 N Bittersweet Way
- 4921 N Reavis Dr
- 3547 N Valorie Dr
- 8980 E Navajo Ct
- 3260 N Greg Dr Unit A
- 8618 E Warren Rd Unit A
