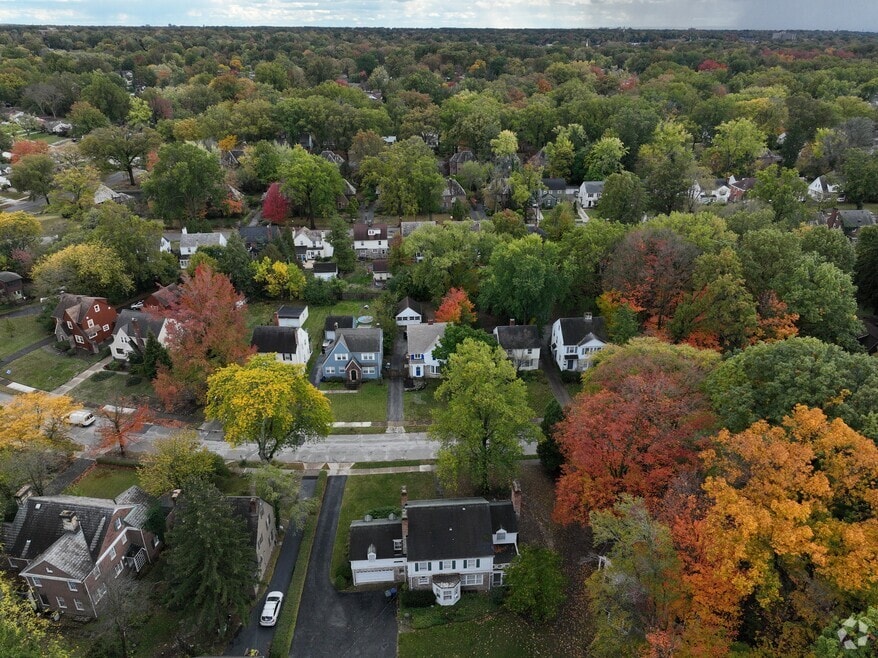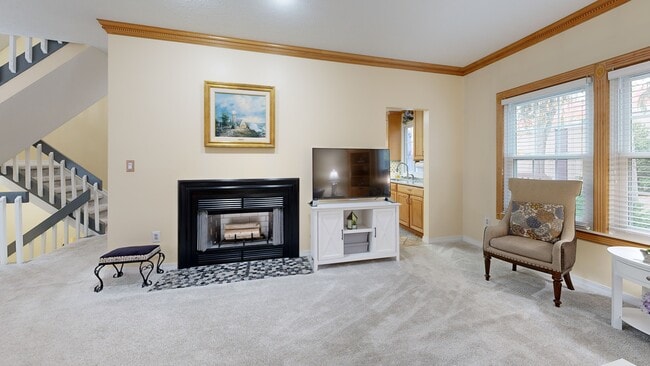
6794 Chaffee Ct Unit 827 Brecksville, OH 44141
Estimated payment $2,894/month
Highlights
- Hot Property
- Golf Course Community
- Indoor Pool
- Brecksville-Broadview Heights Middle School Rated A
- Fitness Center
- Medical Services
About This Home
Welcome home to this beautifully maintained three-bedroom, two-and-a-half-bath condo in the heart of Brecksville! This spacious home features an inviting open layout with granite countertops, a gas fireplace, and custom built-ins throughout. Enjoy the abundance of natural light from the new windows and sliding glass door that lead to your private outdoor space. Upstairs, you’ll find two generously sized bedrooms, each with its own private bath and walk-in closet, offering comfort and privacy for all. The third bedroom provides flexibility as a guest room, home office, or hobby space. Ample storage throughout makes this home as practical as it is beautiful. Furnace & Air { 2017}, Windows & Sliding Glass door {2019} Located just minutes from the Cuyahoga County Public Library, Brecksville Police Station, downtown shopping and dining, and the Brecksville Reservation of the Cleveland Metroparks, this condo offers both convenience and tranquility. Enjoy nearby golfing, the Brecksville Community Recreation Center, and easy highway access for a quick commute anywhere in Northeast Ohio. Experience low-maintenance living in one of the area’s most sought-after communities — Brecksville! Benefits of Living in Brecksville, Ohio:
Top-rated Brecksville-Broadview Heights School District Abundant parks and green space, including the Brecksville Reservation and Cuyahoga Valley National Park nearby Charming downtown with local shops, cafes, and community events Convenient access to I-77 and I-480 for an easy commute to Cleveland or Akron Strong sense of community with year-round recreation and cultural programs Modern amenities like the award-winning Brecksville Community Center, public library, and golf courses
Listing Agent
Keller Williams Chervenic Rlty Brokerage Email: holly.zingale@kw.com, 216-978-9160 License #2020007856 Listed on: 10/26/2025

Property Details
Home Type
- Condominium
Est. Annual Taxes
- $5,280
Year Built
- Built in 1988
HOA Fees
- $530 Monthly HOA Fees
Parking
- 2 Car Direct Access Garage
- Oversized Parking
- Front Facing Garage
- Garage Door Opener
- Driveway
Home Design
- Contemporary Architecture
- Entry on the 1st floor
- Block Foundation
- Fiberglass Roof
- Asphalt Roof
- Vinyl Siding
Interior Spaces
- 3-Story Property
- Open Floorplan
- Built-In Features
- Bookcases
- Crown Molding
- Chandelier
- Gas Fireplace
- Window Treatments
- Window Screens
- Entrance Foyer
- Living Room with Fireplace
- Storage
- Neighborhood Views
- Partially Finished Basement
Kitchen
- Eat-In Kitchen
- Range
- Microwave
- Dishwasher
- Kitchen Island
- Granite Countertops
- Disposal
Bedrooms and Bathrooms
- 3 Bedrooms | 1 Main Level Bedroom
- Walk-In Closet
- 2.5 Bathrooms
Laundry
- Dryer
- Washer
Home Security
Pool
- Indoor Pool
- Outdoor Pool
Additional Features
- Deck
- Suburban Location
- Forced Air Heating and Cooling System
Listing and Financial Details
- Assessor Parcel Number 601-33-317
Community Details
Overview
- Association fees include management, insurance, ground maintenance, maintenance structure, reserve fund, snow removal, trash
- Crosswinds Village Subdivision
Amenities
- Medical Services
- Common Area
- Shops
- Restaurant
Recreation
- Golf Course Community
- Tennis Courts
- Community Playground
- Fitness Center
- Community Pool
- Park
Security
- Fire and Smoke Detector
3D Interior and Exterior Tours
Floorplans
Map
Home Values in the Area
Average Home Value in this Area
Property History
| Date | Event | Price | List to Sale | Price per Sq Ft |
|---|---|---|---|---|
| 10/26/2025 10/26/25 | For Sale | $367,500 | -- | -- |
About the Listing Agent

With over 10 years of real estate experience and 20 years as a local business owner, I bring a deep understanding of the market and a strong connection to the community I serve. My background in business has taught me the importance of clear communication, strong negotiation, and always putting the client first. These values continue to guide me in helping buyers and sellers succeed in every transaction.
Whether you are a first-time homebuyer or looking to invest, I am committed to
Holly's Other Listings
Source: MLS Now
MLS Number: 5166437
APN: 601-33-317
- 6813 Chaffee Ct Unit 23
- 9095 Woodcrest Dr Unit 9095
- 6767 Old Royalton Rd Unit 4
- 6996 Mill Rd
- 6959 Mill Rd
- 6955 Oakes Rd
- 0 Winding Way
- 6753 Mill Rd
- 6522 Mill Rd
- 0 Old Quarry Ln
- 7245 Boulder Wood Dr
- 7030 Carriage Hill Dr Unit 202
- 8630 Hollis Ln
- 8465 Lavender Ln
- 8360 Lavender Ln
- 9445 Barr Rd
- 8599 Lavender Ln
- 6684 Farview Rd
- 6850 Carriage Hill Dr Unit D54
- 6850 Carriage Hill Dr
- 6570 Chaffee Ct Unit H1
- 6862 Westview Dr
- 7045 Carriage Hill Dr
- 9000 Canvas Pkwy
- 6713 Farview Rd
- 7001 W Cross Creek Trail
- 1501 Summit Blvd
- 1200 Vineyard Dr
- 1550 W Royalton Rd
- 7003 Brecksville Rd
- 311 Bucknell Ct
- 6636 Deerfield Dr
- 818 Parkview Blvd
- 804 Arboretum Cir Unit 804
- 8054 Sandstone Dr
- 8710 Broadview Rd
- 7656 Broadview Rd
- 4466 Forest Brooke Ct N
- 14010 Pine Forest Dr
- 9060 State Rd





