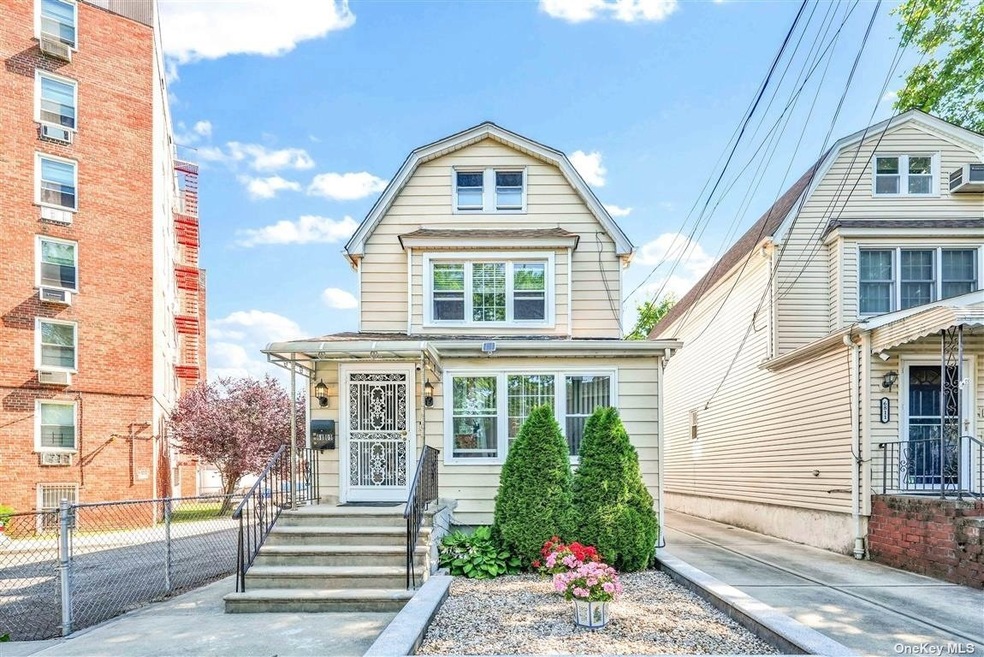
68-09 Olcott St Forest Hills, NY 11375
Forest Hills NeighborhoodHighlights
- Colonial Architecture
- Property is near public transit
- Main Floor Primary Bedroom
- Ps 144 Col Jeromus Remsen Rated A
- Wood Flooring
- Den
About This Home
As of October 2024Charming legal 2-family home situated in the sought-after Forest Hills neighborhood. This property boasts a lot size of 26x100 and a building footprint of 16x38. The first floor features 3 bedrooms, full bathroom and a large eat-in kitchen, with stairs providing access to the finished basement. The second floor is part of a duplex extending to the third floor. It offers a living room, a bedroom, a well-equipped eat-in kitchen, and a full bathroom. Easy stairs lead to the third floor, which houses two large additional bedrooms. The fully finished basement includes a generously sized room, ideal for a family room, along with a smaller room, a half bathroom/laundry room, and a boiler room. Basement can be used together with the first floor. This meticulously maintained home is perfect for both homeowners and investors. Located in the highly regarded PS 144 school district, it's in close proximity to the E, F, R subway lines, LIRR, and express buses to Manhattan. Conveniently near shopping options such as Trader Joe's, Home Depot, Staples, and Michaels, as well as parks and places of worship. The property will be delivered vacant.
Last Agent to Sell the Property
Mitra Hakimi Realty Group LLC Brokerage Phone: 718-268-5588 License #49HA1019118 Listed on: 06/27/2024
Co-Listed By
Mitra Hakimi Realty Group LLC Brokerage Phone: 718-268-5588 License #10301204850
Property Details
Home Type
- Multi-Family
Est. Annual Taxes
- $8,938
Year Built
- Built in 1925
Lot Details
- 2,600 Sq Ft Lot
- Lot Dimensions are 26x100
- No Common Walls
Parking
- 1 Car Detached Garage
Home Design
- Colonial Architecture
- Frame Construction
- Aluminum Siding
Interior Spaces
- 1,780 Sq Ft Home
- Formal Dining Room
- Den
- Storage
- Wood Flooring
- Finished Basement
- Basement Fills Entire Space Under The House
Kitchen
- Eat-In Kitchen
- <<OvenToken>>
Bedrooms and Bathrooms
- 6 Bedrooms
- Primary Bedroom on Main
Laundry
- Dryer
- Washer
Location
- Property is near public transit
Schools
- Ps 144 Col Jeromus Remsen Elementary School
- JHS 190 Russell Sage Middle School
- Queens Metropolitan High School
Utilities
- Window Unit Cooling System
- Hot Water Heating System
- Heating System Uses Natural Gas
Listing and Financial Details
- Legal Lot and Block 46 / 3193
- Assessor Parcel Number 03193-0046
Community Details
Overview
- 2 Units
Recreation
- Park
Building Details
- 2 Separate Electric Meters
- 1 Separate Gas Meter
Similar Homes in the area
Home Values in the Area
Average Home Value in this Area
Property History
| Date | Event | Price | Change | Sq Ft Price |
|---|---|---|---|---|
| 10/08/2024 10/08/24 | Sold | $1,125,000 | -2.0% | $632 / Sq Ft |
| 07/24/2024 07/24/24 | Pending | -- | -- | -- |
| 06/27/2024 06/27/24 | For Sale | $1,148,000 | -- | $645 / Sq Ft |
Tax History Compared to Growth
Agents Affiliated with this Home
-
Mitra Hakimi

Seller's Agent in 2024
Mitra Hakimi
Mitra Hakimi Realty Group LLC
(718) 544-2812
15 in this area
90 Total Sales
-
Etan Hakimi

Seller Co-Listing Agent in 2024
Etan Hakimi
Mitra Hakimi Realty Group LLC
(718) 268-5588
20 in this area
228 Total Sales
-
Shirley Denberg Gioia

Buyer's Agent in 2024
Shirley Denberg Gioia
Realty Connect USA L I Inc
(917) 974-4699
2 in this area
58 Total Sales
Map
Source: OneKey® MLS
MLS Number: KEY3562076
- 68-15 Selfridge St Unit 5D
- 68-15 Selfridge St Unit 1J
- 68-20 Selfridge St Unit 6H
- 68-20 Selfridge St Unit 6J
- 68-20 Selfridge St Unit 2F
- 6848 Selfridge St
- 8913 69th Ave
- 8831 69th Ave
- 90-01 68th Ave
- 69-26 Nansen St
- 6828 Kessel St
- 9113 68th Ave
- 68-09 Alderton St
- 7445 Yellowstone Blvd Unit 5C
- 7445 Yellowstone Blvd Unit 2A
- 74-45 Yellowstone Blvd Unit 5G
- 74-45 Yellowstone Blvd Unit 1A
- 6915 Loubet St
- 7510 Yellowstone Blvd Unit 6D
- 68-37 Kessel St
