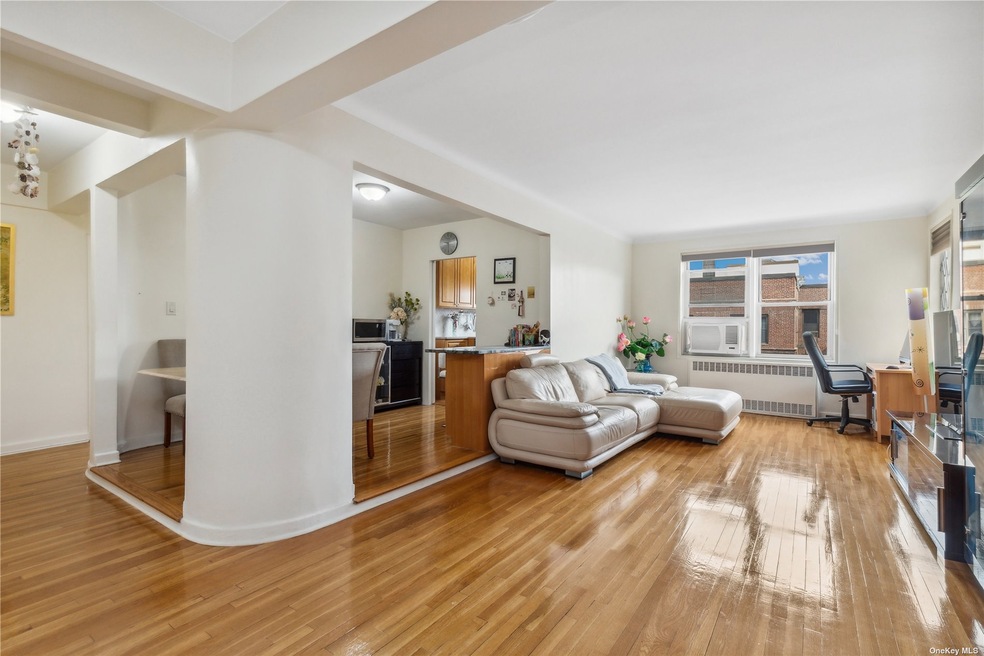
Greenbriar 68-61 Yellowstone Blvd Unit 715 Forest Hills, NY 11375
Forest Hills NeighborhoodHighlights
- Doorman
- Property is near public transit
- Main Floor Primary Bedroom
- Ps 196 Grand Central Parkway Rated A
- Wood Flooring
- 3-minute walk to Yellowstone Municipal Park
About This Home
As of October 2024Top floor brilliantly sun drenched renovated two bedroom two full baths with terrace. Sprawling layout, raised dining area, fully vented kitchen, hardwood floors, amazing closet space. Doorman, parking, private storage offered, bike storage available. P.S. 196, express bus to NYC literally at your door. 3 blocks to express train all shopping and Trader Joes!
Last Agent to Sell the Property
Brown Harris Stevens FH Brokerage Phone: 718-520-0303 License #30GO0804871 Listed on: 03/13/2024

Last Buyer's Agent
Non Member
NonMember
Property Details
Home Type
- Co-Op
Year Built
- Built in 1950
Lot Details
- No Common Walls
- Southwest Facing Home
HOA Fees
- $1,704 Monthly HOA Fees
Home Design
- Brick Exterior Construction
Interior Spaces
- 1,350 Sq Ft Home
- Double Pane Windows
- Entrance Foyer
- Formal Dining Room
- Wood Flooring
- Property Views
- Basement
Kitchen
- <<OvenToken>>
- <<microwave>>
- Dishwasher
- Granite Countertops
Bedrooms and Bathrooms
- 2 Bedrooms
- Primary Bedroom on Main
- 2 Full Bathrooms
Parking
- Garage
- Public Parking
- Open Parking
Schools
- Ps 196 Grand Central Parkway Elementary School
- JHS 157 Stephen A Halsey Middle School
- Forest Hills High School
Utilities
- Window Unit Cooling System
- Hot Water Heating System
- Heating System Uses Natural Gas
Additional Features
- ADA Compliant
- Balcony
- Property is near public transit
Community Details
Overview
- Association fees include ground maintenance, exterior maintenance, sewer, snow removal, trash, heat, hot water
- Mid-Rise Condominium
- 2Br/2Bth/Terrace
- 7-Story Property
Amenities
- Doorman
- Laundry Facilities
Recreation
- Park
Pet Policy
- No Pets Allowed
Similar Homes in Forest Hills, NY
Home Values in the Area
Average Home Value in this Area
Property History
| Date | Event | Price | Change | Sq Ft Price |
|---|---|---|---|---|
| 10/15/2024 10/15/24 | Sold | $595,000 | -5.3% | $441 / Sq Ft |
| 07/25/2024 07/25/24 | Pending | -- | -- | -- |
| 03/13/2024 03/13/24 | For Sale | $628,000 | -- | $465 / Sq Ft |
Tax History Compared to Growth
Agents Affiliated with this Home
-
Yael Goldman

Seller's Agent in 2024
Yael Goldman
Brown Harris Stevens FH
(516) 238-0360
10 in this area
77 Total Sales
-
N
Buyer's Agent in 2024
Non Member
NonMember
About Greenbriar
Map
Source: OneKey® MLS
MLS Number: KEY3537519
APN: 630100-02211-0001-1-0-715
- 68-61 Yellowstone Blvd Unit 618
- 68-61 Yellowstone Blvd Unit 303
- 69-10 108th St Unit 6D
- 69-10 108th St Unit 1M
- 69-10 108th St Unit 1N
- 6837 108th St Unit 5H
- 69-11 Yellowstone Blvd Unit A-51
- 69-10 Yellowstone Blvd Unit 505
- 69-10 Yellowstone Blvd Unit 310
- 69-10 Yellowstone Blvd Unit 303
- 69-10 Yellowstone Blvd Unit 616
- 69-10 Yellowstone Blvd Unit 422
- 69-10 Yellowstone Blvd Unit 202
- 69-10 Yellowstone Blvd Unit 612
- 6910 Yellowstone Blvd Unit 119
- 68-37 108 St Unit 2E
- 68-37 108th St Unit 4M
- 68-10 108th St Unit 2F
- 69-09 108th St Unit 404
- 69-09 108th St Unit 2O6
