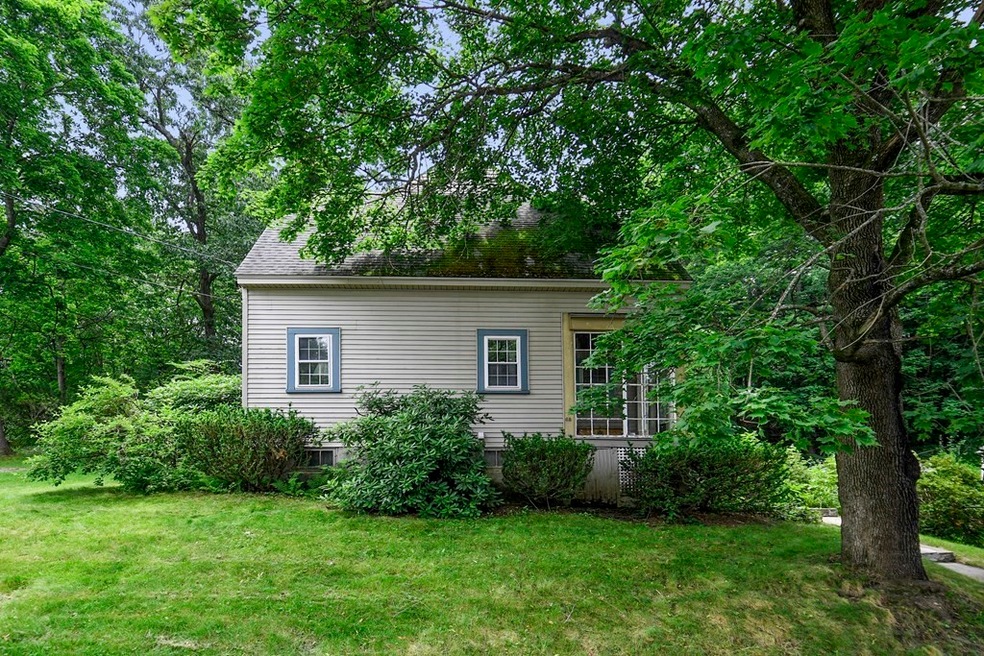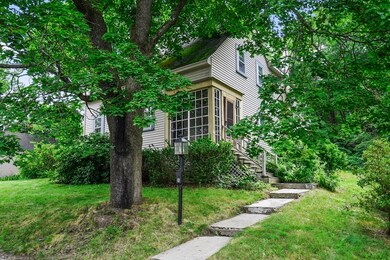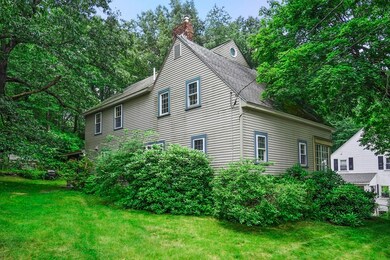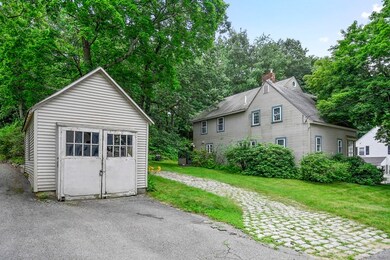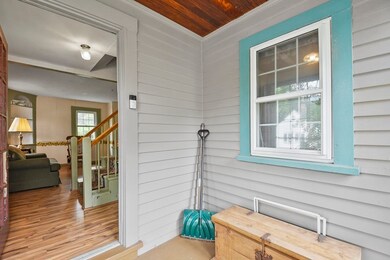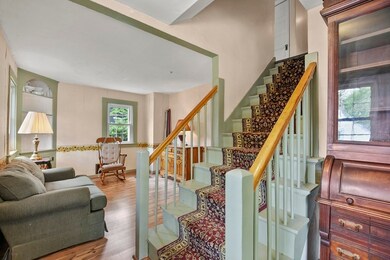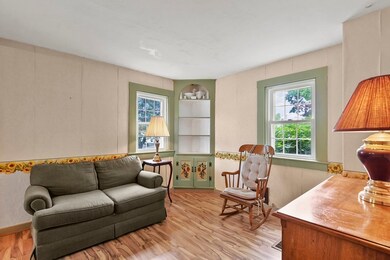
68 Appleton Cir Fitchburg, MA 01420
West Fitchburg NeighborhoodHighlights
- 0.86 Acre Lot
- Custom Closet System
- Wood Burning Stove
- Open Floorplan
- Colonial Architecture
- Property is near public transit
About This Home
As of August 2023Welcome to this charming 4 bed, 2 bath home located in convenient Fitchburg. Once inside you will greeted by hardwood floors that seamlessly flow throughout the open concept kitchen, dining & living areas, creating an ideal space for entertaining. The cabinet-packed kitchen, boasts SS appliances, ample countertop space & a convenient breakfast bar. The cozy, fireplaced living room features a glass-paneled door leading to the screened-in back porch. Unwind and take in the picturesque views of the tranquil, tree-lined backyard. On the main level, you'll find a first-floor primary bedroom complete w/ a private full bathroom a spacious family room providing an extra area for gatherings. Upstairs, discover 4 generously sized bedrooms, each offering plenty of closet space to accommodate your storage needs & a full bathroom. With its inviting front and back porches, hardwood floors & a functional layout designed for entertaining, this home is waiting for YOU to make lasting memories.
Home Details
Home Type
- Single Family
Est. Annual Taxes
- $4,564
Year Built
- Built in 1936
Lot Details
- 0.86 Acre Lot
- Cul-De-Sac
- Stone Wall
- Sloped Lot
- Cleared Lot
- Wooded Lot
- Property is zoned RA
Parking
- 1 Car Detached Garage
- Parking Storage or Cabinetry
- Driveway
- Open Parking
- Off-Street Parking
Home Design
- Colonial Architecture
- Block Foundation
- Frame Construction
- Shingle Roof
- Concrete Perimeter Foundation
Interior Spaces
- 2,061 Sq Ft Home
- Open Floorplan
- Cathedral Ceiling
- Ceiling Fan
- Wood Burning Stove
- Insulated Windows
- Window Screens
- Insulated Doors
- Mud Room
- Screened Porch
Kitchen
- Breakfast Bar
- <<OvenToken>>
- Range<<rangeHoodToken>>
- <<microwave>>
- Freezer
- Dishwasher
- Stainless Steel Appliances
- Solid Surface Countertops
- Disposal
Flooring
- Plywood
- Wall to Wall Carpet
- Laminate
- Ceramic Tile
Bedrooms and Bathrooms
- 4 Bedrooms
- Primary bedroom located on second floor
- Custom Closet System
- 2 Full Bathrooms
- <<tubWithShowerToken>>
Laundry
- Dryer
- Washer
Unfinished Basement
- Basement Fills Entire Space Under The House
- Interior Basement Entry
- Sump Pump
- Block Basement Construction
- Laundry in Basement
Outdoor Features
- Bulkhead
- Rain Gutters
Location
- Property is near public transit
- Property is near schools
Utilities
- No Cooling
- Forced Air Heating System
- 1 Heating Zone
- Heating System Uses Natural Gas
- Pellet Stove burns compressed wood to generate heat
- 100 Amp Service
- Gas Water Heater
- Cable TV Available
Listing and Financial Details
- Tax Block 0005
- Assessor Parcel Number M:0176 B:0005 L:0,1510643
Community Details
Overview
- No Home Owners Association
- Cleghorn, Not Entirely Sure Subdivision
Amenities
- Shops
Recreation
- Park
- Jogging Path
- Bike Trail
Ownership History
Purchase Details
Home Financials for this Owner
Home Financials are based on the most recent Mortgage that was taken out on this home.Purchase Details
Home Financials for this Owner
Home Financials are based on the most recent Mortgage that was taken out on this home.Purchase Details
Similar Homes in Fitchburg, MA
Home Values in the Area
Average Home Value in this Area
Purchase History
| Date | Type | Sale Price | Title Company |
|---|---|---|---|
| Quit Claim Deed | -- | None Available | |
| Deed | -- | -- | |
| Deed | $10,000 | -- |
Mortgage History
| Date | Status | Loan Amount | Loan Type |
|---|---|---|---|
| Open | $376,379 | Stand Alone Refi Refinance Of Original Loan | |
| Closed | $370,000 | Purchase Money Mortgage | |
| Previous Owner | $100,000 | Closed End Mortgage | |
| Previous Owner | $60,000 | No Value Available | |
| Previous Owner | $50,000 | No Value Available |
Property History
| Date | Event | Price | Change | Sq Ft Price |
|---|---|---|---|---|
| 07/13/2025 07/13/25 | For Sale | $479,900 | +29.7% | $233 / Sq Ft |
| 08/31/2023 08/31/23 | Sold | $370,000 | +15.7% | $180 / Sq Ft |
| 07/25/2023 07/25/23 | Pending | -- | -- | -- |
| 07/18/2023 07/18/23 | For Sale | $319,900 | -- | $155 / Sq Ft |
Tax History Compared to Growth
Tax History
| Year | Tax Paid | Tax Assessment Tax Assessment Total Assessment is a certain percentage of the fair market value that is determined by local assessors to be the total taxable value of land and additions on the property. | Land | Improvement |
|---|---|---|---|---|
| 2025 | $48 | $351,900 | $112,300 | $239,600 |
| 2024 | $4,619 | $311,900 | $85,100 | $226,800 |
| 2023 | $4,564 | $284,900 | $74,600 | $210,300 |
| 2022 | $4,193 | $238,100 | $64,000 | $174,100 |
| 2021 | $19,850 | $208,300 | $52,000 | $156,300 |
| 2020 | $3,865 | $196,100 | $49,000 | $147,100 |
| 2019 | $15,990 | $193,600 | $64,000 | $129,600 |
| 2018 | $3,815 | $181,600 | $59,500 | $122,100 |
| 2017 | $3,875 | $155,800 | $49,000 | $106,800 |
| 2016 | $3,208 | $151,100 | $44,500 | $106,600 |
| 2015 | $3,044 | $147,200 | $43,000 | $104,200 |
| 2014 | $2,919 | $147,200 | $43,000 | $104,200 |
Agents Affiliated with this Home
-
Matthew Straight

Seller's Agent in 2025
Matthew Straight
Coldwell Banker Realty - Leominster
(978) 799-3560
1 in this area
156 Total Sales
-
E
Seller's Agent in 2023
Edwin Figueroa Torres
Lamacchia Realty, Inc.
-
Joao Negreiros

Buyer's Agent in 2023
Joao Negreiros
Keller Williams Realty North Central
(774) 420-9034
1 in this area
8 Total Sales
Map
Source: MLS Property Information Network (MLS PIN)
MLS Number: 73137579
APN: FITC-000176-000005
- 150 Appleton Cir
- 17 Simonds Rd
- 70 Sanborn St
- 44 Fairview St
- 100 Clearview Ave
- 767 River St
- 14 Felton St
- 103 Theresa St
- 87 Eaton St
- 358-360 Fairmount St
- 77 Shea St
- 0 Fairmount St
- 305 Franklin Rd
- 348 Fairmount St
- 72-74 Ward St
- 30 Plain St
- 70 Edwards St
- 89 Green Briar Rd Unit 67
- 276 Fairmount St
- 115 Madison St
