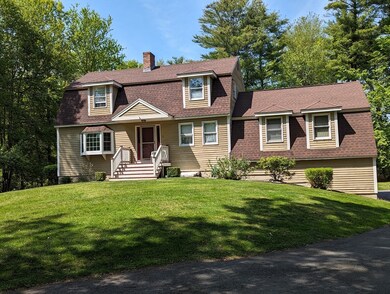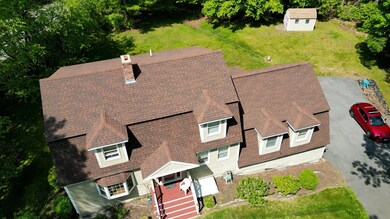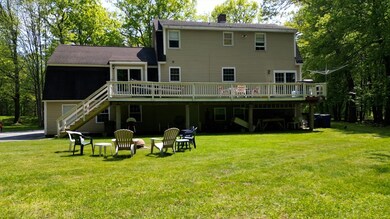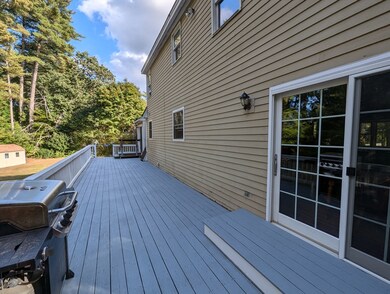
68 Baker Rd Salisbury, MA 01952
Highlights
- Marina
- Open Floorplan
- Deck
- 1.15 Acre Lot
- Fruit Trees
- Wood Burning Stove
About This Home
As of November 2024(OPEN HOUSE CANCELED) This 3-bedroom, 2-bathroom house with 2 car garage offers the perfect blend of comfort, privacy and convenience. Located on a 1.15-acre lot minutes from Routes 1, 95 and 495. Minutes away from shopping plazas, the famous Riverwalk Trail and Salisbury Beach ! Updates include well-to-town water conversion, oil-to-gas fuel conversion, and a wraparound French drain. Wall-mounted, 3-zone gas heating system installed in 2017. Enjoy the privacy of the 45 foot deck and spacious yard, or get your discounted resident parking pass and enjoy FREE weekly summer concerts and fireworks at the beach. The 22’ x 24’ vaulted ceiling great room, wood burning stove and the sound-treated media room/office in the basement set this house apart from anything you’ll find in this price range. Get ready to host Thanksgiving Dinner in your new home !
Home Details
Home Type
- Single Family
Est. Annual Taxes
- $5,926
Year Built
- Built in 1985
Lot Details
- 1.15 Acre Lot
- Fruit Trees
- Property is zoned R2
Parking
- 2 Car Attached Garage
- Tuck Under Parking
- Garage Door Opener
- Driveway
- Open Parking
- Off-Street Parking
Home Design
- Concrete Perimeter Foundation
Interior Spaces
- 2,444 Sq Ft Home
- Open Floorplan
- Beamed Ceilings
- Vaulted Ceiling
- Ceiling Fan
- Wood Burning Stove
- Sliding Doors
- Attic Access Panel
Kitchen
- Breakfast Bar
- Range<<rangeHoodToken>>
- <<microwave>>
- Dishwasher
- Disposal
Flooring
- Wood
- Carpet
- Laminate
Bedrooms and Bathrooms
- 3 Bedrooms
- Dual Closets
- Walk-In Closet
- 2 Full Bathrooms
- Double Vanity
- Bathtub Includes Tile Surround
- Separate Shower
- Linen Closet In Bathroom
Laundry
- Dryer
- Washer
Basement
- Walk-Out Basement
- Basement Fills Entire Space Under The House
- Sump Pump
Accessible Home Design
- Level Entry For Accessibility
Outdoor Features
- Balcony
- Deck
- Outdoor Storage
Location
- Property is near public transit
- Property is near schools
Schools
- Salisbury Elem. Elementary School
- Triton Middle School
- Triton High School
Utilities
- Window Unit Cooling System
- Heating System Uses Natural Gas
- Pellet Stove burns compressed wood to generate heat
- Baseboard Heating
- 200+ Amp Service
- 110 Volts
- Gas Water Heater
- Private Sewer
- High Speed Internet
Listing and Financial Details
- Assessor Parcel Number 2145076
Community Details
Overview
- No Home Owners Association
Amenities
- Shops
- Coin Laundry
Recreation
- Marina
- Jogging Path
- Bike Trail
Ownership History
Purchase Details
Home Financials for this Owner
Home Financials are based on the most recent Mortgage that was taken out on this home.Purchase Details
Home Financials for this Owner
Home Financials are based on the most recent Mortgage that was taken out on this home.Purchase Details
Similar Homes in the area
Home Values in the Area
Average Home Value in this Area
Purchase History
| Date | Type | Sale Price | Title Company |
|---|---|---|---|
| Not Resolvable | $410,400 | -- | |
| Deed | -- | -- | |
| Deed | $129,000 | -- | |
| Deed | -- | -- | |
| Deed | $129,000 | -- |
Mortgage History
| Date | Status | Loan Amount | Loan Type |
|---|---|---|---|
| Open | $606,430 | FHA | |
| Closed | $606,430 | FHA | |
| Closed | $190,400 | New Conventional | |
| Previous Owner | $125,000 | No Value Available | |
| Previous Owner | $137,500 | Purchase Money Mortgage |
Property History
| Date | Event | Price | Change | Sq Ft Price |
|---|---|---|---|---|
| 11/22/2024 11/22/24 | Sold | $665,000 | -2.1% | $272 / Sq Ft |
| 10/08/2024 10/08/24 | Pending | -- | -- | -- |
| 10/04/2024 10/04/24 | For Sale | $679,000 | +2.1% | $278 / Sq Ft |
| 07/13/2024 07/13/24 | Off Market | $665,000 | -- | -- |
| 06/23/2024 06/23/24 | Price Changed | $679,000 | -1.5% | $278 / Sq Ft |
| 06/05/2024 06/05/24 | For Sale | $689,000 | +67.9% | $282 / Sq Ft |
| 05/19/2017 05/19/17 | Sold | $410,400 | -4.3% | $168 / Sq Ft |
| 03/23/2017 03/23/17 | Pending | -- | -- | -- |
| 03/20/2017 03/20/17 | For Sale | $429,000 | 0.0% | $175 / Sq Ft |
| 03/06/2017 03/06/17 | Pending | -- | -- | -- |
| 03/01/2017 03/01/17 | For Sale | $429,000 | -- | $175 / Sq Ft |
Tax History Compared to Growth
Tax History
| Year | Tax Paid | Tax Assessment Tax Assessment Total Assessment is a certain percentage of the fair market value that is determined by local assessors to be the total taxable value of land and additions on the property. | Land | Improvement |
|---|---|---|---|---|
| 2025 | $5,845 | $579,900 | $194,000 | $385,900 |
| 2024 | $5,926 | $567,100 | $185,300 | $381,800 |
| 2023 | $5,708 | $528,500 | $185,300 | $343,200 |
| 2022 | $5,550 | $498,200 | $167,800 | $330,400 |
| 2021 | $5,289 | $469,700 | $167,700 | $302,000 |
| 2020 | $4,969 | $433,600 | $167,700 | $265,900 |
| 2019 | $4,961 | $418,300 | $168,000 | $250,300 |
| 2018 | $4,840 | $410,900 | $168,000 | $242,900 |
| 2017 | $4,495 | $377,100 | $153,400 | $223,700 |
| 2016 | $4,248 | $364,000 | $151,100 | $212,900 |
| 2015 | $4,284 | $364,600 | $139,400 | $225,200 |
Agents Affiliated with this Home
-
Jack Sarcia
J
Seller's Agent in 2024
Jack Sarcia
Landmark REO Inc.
1 in this area
5 Total Sales
-
Marc Fiore

Buyer's Agent in 2024
Marc Fiore
Cameron Real Estate Group
(339) 203-1109
1 in this area
61 Total Sales
-
Dana Sands
D
Seller's Agent in 2017
Dana Sands
Churchill Properties
(978) 500-1023
14 Total Sales
Map
Source: MLS Property Information Network (MLS PIN)
MLS Number: 73247818
APN: SALI-000010-000000-000212






