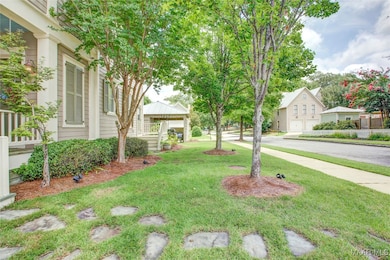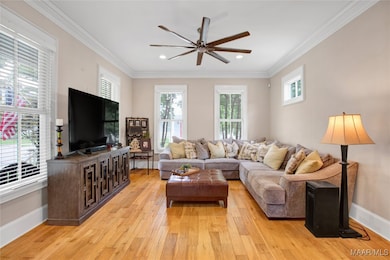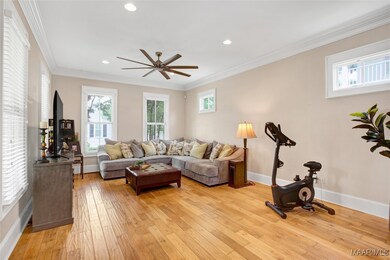68 Bright Spot St Pike Road, AL 36064
Highlights
- Popular Property
- Outdoor Pool
- Hydromassage or Jetted Bathtub
- Pike Road Intermediate School Rated 9+
- Wood Flooring
- Attic
About This Home
Welcome to your dream home in the heart of The Waters! This exquisite 3-story corner residence, nestled at Bright Spot and Boardwalk, offers a lifestyle of unparalleled luxury and convenience. Imagine strolling to Lake Cameron, the sparkling community pool, sandy beach, and vibrant Town Center, all within walking distance. Step inside and be greeted by high-end finishes! 5" oak hardwoods flow through the downstairs, upper-level hallway, and owner's suite, complemented by soaring 8' doors and elegant deep crown molding. The gourmet kitchen is a chef's delight, featuring double ovens, gas cooktop, custom cabinetry, & spacious island with bar seating. Retreat to the 2nd-floor owner's suite, a private oasis boasting its own porch access, dual walk-in closets, and a luxurious ensuite bath with a double vanity, tiled shower, & separate soaking tub. Two additional bedrooms and full bath with rain shower complete this level. The third floor offers an oversized versatile study/bonus space with private balcony, featuring views of the entire skyline, perfect for work or relaxation, plus a fourth bedroom area & half bath. With space to walk outdoors on each level, everyone in the home can enjoy the breathtaking sunsets. Equipped w/ modern conveniences, including gigabit fiber internet, an irrigation system for lush landscaping, and a tankless water heater for comfort. Paved carport w/ additional storage ensures practicality. The Waters offers world-class amenities: fishing, 2 pools, tennis, pickleball, a beach, dog park, fire pit, playgrounds, & more. The Town Center is home to NYC Gyro, Hole in the Wall Coffee, Pike Road Dental, and other favorites. Conveniently located just 2.5 miles off I-85, less than 15 minutes from Montgomery's EastChase shopping--a perfect blend of peaceful living within reach of everything. Come live the life you've always dreamed of!
Home Details
Home Type
- Single Family
Est. Annual Taxes
- $3,256
Year Built
- Built in 2007
Lot Details
- Lot Dimensions are 52x100
- Partially Fenced Property
- Corner Lot
- Sprinkler System
Parking
- 2 Detached Carport Spaces
Interior Spaces
- 2,459 Sq Ft Home
- 3-Story Property
- High Ceiling
- Double Pane Windows
- Blinds
- Insulated Doors
- Storage
- Washer and Dryer Hookup
- Attic
Kitchen
- Breakfast Bar
- Double Self-Cleaning Oven
- Gas Oven
- Gas Cooktop
- Range Hood
- Microwave
- Plumbed For Ice Maker
- Dishwasher
- Disposal
Flooring
- Wood
- Carpet
- Tile
Bedrooms and Bathrooms
- 3 Bedrooms
- Linen Closet
- Walk-In Closet
- Double Vanity
- Hydromassage or Jetted Bathtub
- Separate Shower
Home Security
- Home Security System
- Fire and Smoke Detector
Eco-Friendly Details
- Energy-Efficient Windows
- Energy-Efficient Doors
Outdoor Features
- Outdoor Pool
- Balcony
- Covered patio or porch
- Outdoor Storage
Location
- City Lot
Schools
- Pike Road Elementary School
- Pike Road Middle School
- Pike Road High School
Utilities
- Central Air
- Heat Pump System
- Tankless Water Heater
- Gas Water Heater
Listing and Financial Details
- Security Deposit $2,900
- Property Available on 8/1/25
- Tenant pays for all utilities, trash collection
- The owner pays for association fees, grounds care, insurance, taxes
- Assessor Parcel Number 0807260000006023
Community Details
Overview
- The Waters Subdivision
Recreation
- Community Pool
Pet Policy
- Pets allowed on a case-by-case basis
Map
Source: Montgomery Area Association of REALTORS®
MLS Number: 578287
APN: 08-07-26-0-000-006.023
- 44 Bright Spot St
- 44 Avenue of the Waters
- 40 Boardwalk
- 17 Avenue of the Waters
- 3 Mystic Moss St
- 51 Chapel Hill St
- 7 Bright Spot St
- 8 Boardwalk
- 12 Avenue of the Waters
- 225 Cross St
- 210 Cross St
- 265 Cross St
- 270 Cross St
- 275 Cross St
- 116 Chapel Hill St
- 23 Waters View Dr
- 32 Carriage House Ln
- 15 Waters View Dr
- 136 Main St
- 127 Waters View Dr
- 158 Boykin Lakes Loop
- 454 Sage Brook
- 413 Quail Run
- 74 Shell Stone Ct
- 160 Stone Park
- 97 Abbington Blvd
- 9333 Crescent Lodge Cir
- 9284 Crescent Lodge Cir
- 9162 Helena Dr
- 9532 Dakota Dr
- 280 Melison Dr
- 5278 Pike Loop
- 9541 Lochworth Ct
- 5036 Pike Loop
- 631 Glenmede Ln
- 8660 Ryan Ridge Loop
- 8907 Dallinger Ct
- 8855 Marston Way
- 9425 Chadesberry Ct
- 1101 Overture Dr







