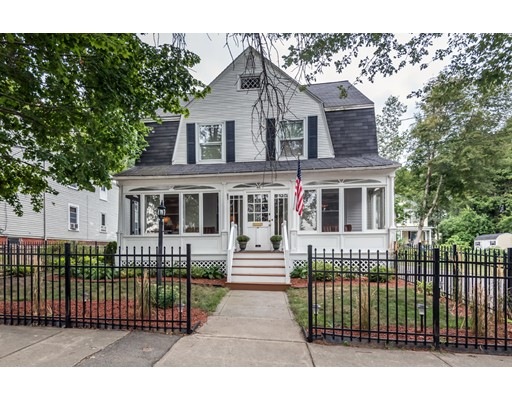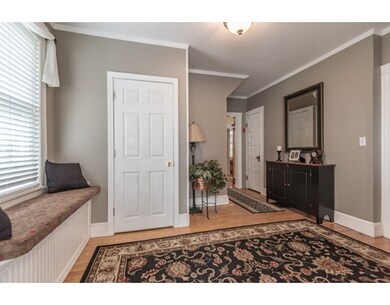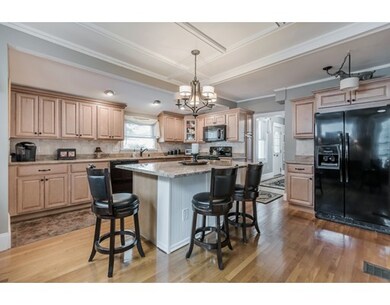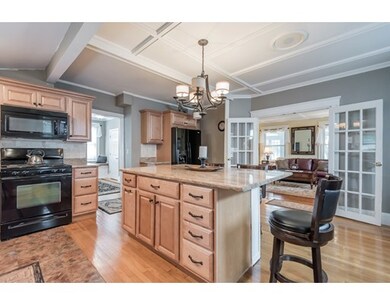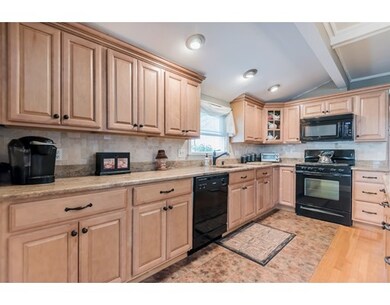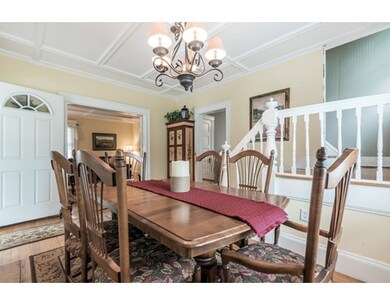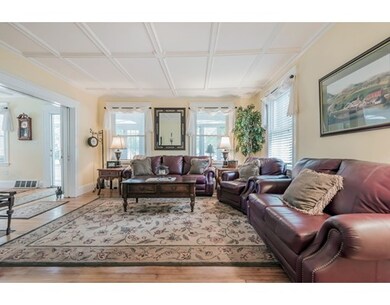
68 Chadwick St Haverhill, MA 01835
Central Bradford NeighborhoodAbout This Home
As of December 2024Updated and charming describes this beautiful Dutch Gambrel!! Lots of room to grow into this 1900+ sf beauty. Cabinet packed kitchen with granite counter tops and center island. Hardwood and wide pine floors throughout. Fireplaced living room, formal dining, 1.5 updated baths and 3-4 generous sized bedrooms. Many period details throughout! Private fenced in backyard with patio for your enjoyment, all in a commuter friendly location close to highways, shopping and schools!!! First open house Sunday September 4, 11-1!
Home Details
Home Type
Single Family
Est. Annual Taxes
$5,380
Year Built
1915
Lot Details
0
Listing Details
- Lot Description: Paved Drive, Fenced/Enclosed
- Property Type: Single Family
- Other Agent: 1.00
- Lead Paint: Unknown
- Special Features: None
- Property Sub Type: Detached
- Year Built: 1915
Interior Features
- Appliances: Range, Dishwasher, Microwave, Refrigerator, Washer, Dryer
- Fireplaces: 1
- Has Basement: Yes
- Fireplaces: 1
- Number of Rooms: 10
- Amenities: Public Transportation, Shopping, Highway Access, Public School
- Electric: Circuit Breakers, 200 Amps
- Energy: Insulated Windows, Storm Doors
- Flooring: Wood, Tile, Vinyl, Pine
- Insulation: Fiberglass
- Interior Amenities: Cable Available, Walk-up Attic
- Bedroom 2: Second Floor
- Bedroom 3: Second Floor
- Bathroom #1: First Floor
- Bathroom #2: Second Floor
- Kitchen: First Floor
- Laundry Room: Basement
- Living Room: First Floor
- Master Bedroom: Second Floor
- Master Bedroom Description: Flooring - Wood
- Dining Room: First Floor
- Oth1 Room Name: Home Office
- Oth1 Dscrp: Flooring - Wood
Exterior Features
- Roof: Asphalt/Fiberglass Shingles
- Construction: Frame
- Exterior: Vinyl
- Exterior Features: Porch - Enclosed, Patio
- Foundation: Fieldstone
Garage/Parking
- Garage Parking: Detached
- Garage Spaces: 2
- Parking: Off-Street
- Parking Spaces: 6
Utilities
- Cooling: Window AC
- Heating: Forced Air, Gas
- Heat Zones: 2
- Hot Water: Tank
- Utility Connections: for Gas Range
- Sewer: City/Town Sewer
- Water: City/Town Water
Lot Info
- Assessor Parcel Number: M:0720 B:00663 L:3
- Zoning: res
Ownership History
Purchase Details
Home Financials for this Owner
Home Financials are based on the most recent Mortgage that was taken out on this home.Purchase Details
Purchase Details
Purchase Details
Similar Homes in Haverhill, MA
Home Values in the Area
Average Home Value in this Area
Purchase History
| Date | Type | Sale Price | Title Company |
|---|---|---|---|
| Not Resolvable | $340,000 | -- | |
| Deed | $274,900 | -- | |
| Deed | $259,900 | -- | |
| Deed | $154,000 | -- | |
| Deed | $274,900 | -- | |
| Deed | $259,900 | -- | |
| Deed | $154,000 | -- |
Mortgage History
| Date | Status | Loan Amount | Loan Type |
|---|---|---|---|
| Open | $483,750 | Purchase Money Mortgage | |
| Closed | $483,750 | Purchase Money Mortgage | |
| Closed | $379,326 | Stand Alone Refi Refinance Of Original Loan | |
| Closed | $317,035 | FHA | |
| Closed | $319,286 | FHA | |
| Closed | $333,841 | FHA |
Property History
| Date | Event | Price | Change | Sq Ft Price |
|---|---|---|---|---|
| 12/19/2024 12/19/24 | Sold | $537,500 | +3.6% | $273 / Sq Ft |
| 11/13/2024 11/13/24 | Pending | -- | -- | -- |
| 11/05/2024 11/05/24 | For Sale | $519,000 | +52.6% | $263 / Sq Ft |
| 10/28/2016 10/28/16 | Sold | $340,000 | +4.6% | $173 / Sq Ft |
| 09/05/2016 09/05/16 | Pending | -- | -- | -- |
| 09/01/2016 09/01/16 | For Sale | $324,900 | -- | $165 / Sq Ft |
Tax History Compared to Growth
Tax History
| Year | Tax Paid | Tax Assessment Tax Assessment Total Assessment is a certain percentage of the fair market value that is determined by local assessors to be the total taxable value of land and additions on the property. | Land | Improvement |
|---|---|---|---|---|
| 2025 | $5,380 | $502,300 | $166,700 | $335,600 |
| 2024 | $4,939 | $464,200 | $166,700 | $297,500 |
| 2023 | $4,874 | $437,100 | $166,700 | $270,400 |
| 2022 | $4,653 | $365,800 | $151,400 | $214,400 |
| 2021 | $4,383 | $326,100 | $137,700 | $188,400 |
| 2020 | $4,326 | $318,100 | $133,100 | $185,000 |
| 2019 | $4,288 | $307,400 | $122,400 | $185,000 |
| 2018 | $4,121 | $289,000 | $116,200 | $172,800 |
| 2017 | $3,854 | $257,100 | $97,900 | $159,200 |
| 2016 | $3,897 | $253,700 | $97,900 | $155,800 |
| 2015 | $3,847 | $250,600 | $94,800 | $155,800 |
Agents Affiliated with this Home
-
Norman Banville
N
Seller's Agent in 2024
Norman Banville
J. Barrett & Company
(978) 239-1056
1 in this area
36 Total Sales
-
Amanda Martin

Buyer's Agent in 2024
Amanda Martin
Keller Williams Coastal and Lakes & Mountains Realty
(978) 852-6300
1 in this area
55 Total Sales
-
Deborah Forzese

Seller's Agent in 2016
Deborah Forzese
The Carroll Team
(888) 345-7362
54 Total Sales
Map
Source: MLS Property Information Network (MLS PIN)
MLS Number: 72060735
APN: HAVE-000720-000663-000003
- 50 Allen St
- 301 S Main St
- 12 Salem St Unit 2
- 18 Church St
- 10 New Hampshire Ave
- 24 Washington St Unit 404
- 24 Washington St Unit 402
- 62 Washington St Unit 13
- 70 Washington St Unit 108
- 18-22 Essex St Unit 22
- 21 Wingate St Unit 606
- 20-22 Blossom St
- 4 Michael Anthony Rd
- 1 Michael Anthony Rd
- 72 River St Unit 2
- 72 River St Unit 5
- 72 River St Unit 8
- 61 S Kimball St
- 92 River St
- 11 Orchard St Unit 13
