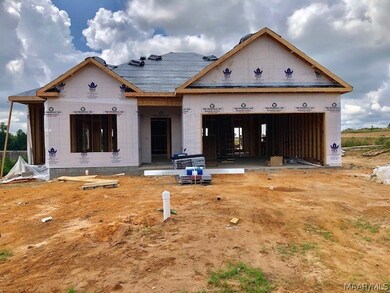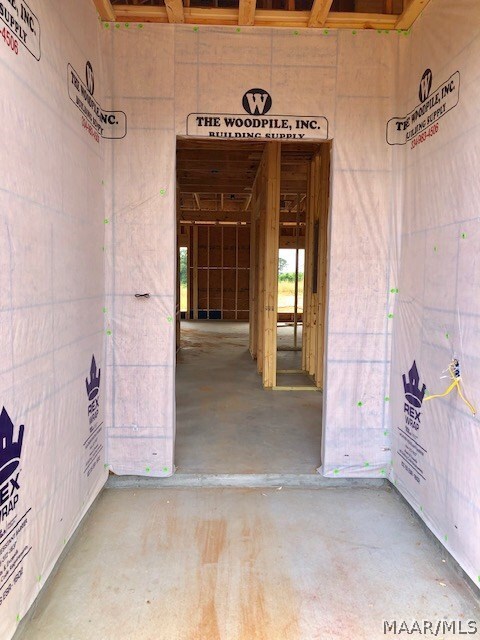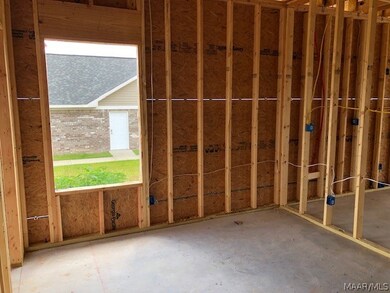
68 Front Porch Way New Brockton, AL 36351
Highlights
- Under Construction
- Attic
- Covered patio or porch
- Wood Flooring
- High Ceiling
- 2 Car Attached Garage
About This Home
As of August 2024Very energy efficient: tankless gas water heater, low-e windows, spray foam insulation. Slit bedrooms, granite counter tops, double vanity in master bath, walk-in closet. Open floor plan. Stainless appliances. The rendering/ picture is illustrative only and final exterior finishes will vary. Seller is a licensed real estate agent in the state of Alabama. Willow floor plan.
Last Agent to Sell the Property
TEAM LINDA SIMMONS REAL ESTATE License #90899 Listed on: 05/03/2019
Last Buyer's Agent
TEAM LINDA SIMMONS REAL ESTATE License #90899 Listed on: 05/03/2019
Home Details
Home Type
- Single Family
Est. Annual Taxes
- $104
Year Built
- Built in 2019 | Under Construction
Lot Details
- 0.41 Acre Lot
- Lot Dimensions are 100x180
- Level Lot
Parking
- 2 Car Attached Garage
Home Design
- Slab Foundation
- Vinyl Siding
- Stone Exterior Construction
Interior Spaces
- 1,505 Sq Ft Home
- 1-Story Property
- Tray Ceiling
- High Ceiling
- Double Pane Windows
- Pull Down Stairs to Attic
- Home Security System
- Washer and Dryer Hookup
Kitchen
- <<selfCleaningOvenToken>>
- Gas Range
- Recirculated Exhaust Fan
- <<microwave>>
- Plumbed For Ice Maker
- Dishwasher
- Disposal
Flooring
- Wood
- Carpet
- Tile
Bedrooms and Bathrooms
- 3 Bedrooms
- Walk-In Closet
- 2 Full Bathrooms
- Double Vanity
- Garden Bath
Utilities
- Central Heating and Cooling System
- Gas Water Heater
- Cable TV Available
Additional Features
- Energy-Efficient Insulation
- Covered patio or porch
Listing and Financial Details
- Home warranty included in the sale of the property
- Assessor Parcel Number 10-07-26-3-000-001.026
Community Details
Overview
- Built by M4 DEVELOPMENT, LLC
- Mayberry Subdivision
Security
- Building Fire Alarm
Ownership History
Purchase Details
Home Financials for this Owner
Home Financials are based on the most recent Mortgage that was taken out on this home.Purchase Details
Home Financials for this Owner
Home Financials are based on the most recent Mortgage that was taken out on this home.Similar Home in New Brockton, AL
Home Values in the Area
Average Home Value in this Area
Purchase History
| Date | Type | Sale Price | Title Company |
|---|---|---|---|
| Warranty Deed | $230,000 | None Listed On Document | |
| Warranty Deed | $170,000 | None Available |
Mortgage History
| Date | Status | Loan Amount | Loan Type |
|---|---|---|---|
| Open | $237,690 | New Conventional | |
| Previous Owner | $173,655 | New Conventional | |
| Previous Owner | $128,000 | Commercial |
Property History
| Date | Event | Price | Change | Sq Ft Price |
|---|---|---|---|---|
| 08/12/2024 08/12/24 | Sold | $230,000 | 0.0% | $151 / Sq Ft |
| 05/17/2024 05/17/24 | For Sale | $230,000 | +35.3% | $151 / Sq Ft |
| 07/30/2019 07/30/19 | Sold | $170,000 | +5.1% | $113 / Sq Ft |
| 06/30/2019 06/30/19 | Pending | -- | -- | -- |
| 05/03/2019 05/03/19 | For Sale | $161,800 | +3662.8% | $108 / Sq Ft |
| 01/19/2017 01/19/17 | Sold | $4,300 | -81.3% | $3 / Sq Ft |
| 12/20/2016 12/20/16 | Pending | -- | -- | -- |
| 09/10/2013 09/10/13 | For Sale | $23,000 | -- | $15 / Sq Ft |
Tax History Compared to Growth
Tax History
| Year | Tax Paid | Tax Assessment Tax Assessment Total Assessment is a certain percentage of the fair market value that is determined by local assessors to be the total taxable value of land and additions on the property. | Land | Improvement |
|---|---|---|---|---|
| 2024 | $836 | $21,880 | $2,502 | $19,378 |
| 2023 | $772 | $19,077 | $2,500 | $16,577 |
| 2022 | $727 | $19,080 | $0 | $0 |
| 2021 | $623 | $16,400 | $0 | $0 |
| 2020 | $606 | $15,980 | $0 | $0 |
| 2019 | $104 | $2,660 | $0 | $0 |
| 2018 | $104 | $2,660 | $0 | $0 |
| 2017 | $68 | $1,740 | $0 | $0 |
| 2016 | $68 | $1,740 | $0 | $0 |
| 2015 | $70 | $1,800 | $0 | $0 |
| 2014 | $7 | $1,800 | $0 | $0 |
| 2013 | -- | $0 | $0 | $0 |
Agents Affiliated with this Home
-
Alicia Rená Hicks

Seller's Agent in 2024
Alicia Rená Hicks
Prevail Real Estate, LLC
(334) 400-3653
167 Total Sales
-
CHRISTOPHER SENN

Buyer's Agent in 2024
CHRISTOPHER SENN
TEAM LINDA SIMMONS REAL ESTATE
(334) 477-4618
143 Total Sales
-
Leigh Childers

Seller's Agent in 2019
Leigh Childers
TEAM LINDA SIMMONS REAL ESTATE
(334) 494-4084
231 Total Sales
-
Linda Simmons

Seller's Agent in 2017
Linda Simmons
TEAM LINDA SIMMONS REAL ESTATE
(334) 300-8441
517 Total Sales
Map
Source: Wiregrass REALTORS®
MLS Number: 452064
APN: 10-07-26-3-000-001.026
- 203 E Mckinnon St
- 307 S John St
- 3520 County Road 514
- 407 N John St
- TBD County Road 533
- Lots 17-21 Willow St
- Lots 17-21 Franklin St
- Lots 22-26 Franklin St
- 714 N John St
- 716 N John St
- 718 N John St
- 715 N John St
- 725 N John St
- 31 County Road 276
- 000 Alabama 51
- 5020 County Road 514
- 24 County Road 278
- 3.32 County Road 515
- 4.51 ac County Road 515
- 4.25 ac County Road 515






