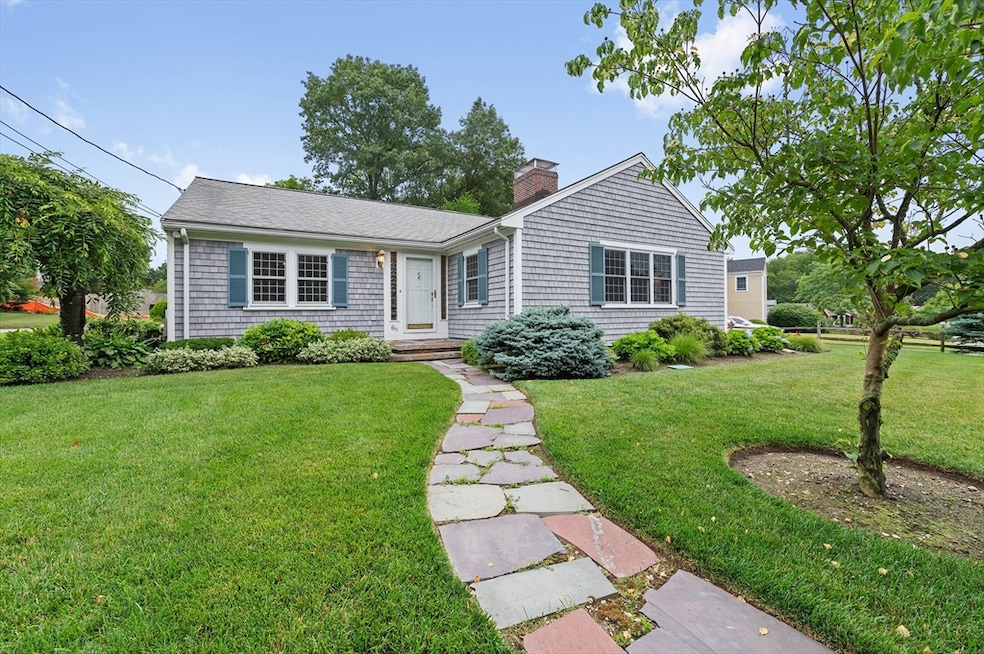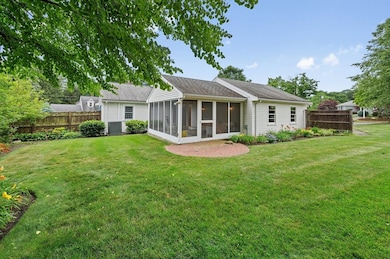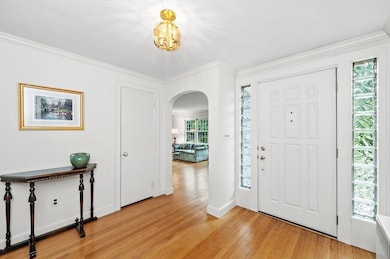
68 Gloucester Rd Westwood, MA 02090
Estimated payment $5,424/month
Highlights
- Hot Property
- Landscaped Professionally
- Family Room with Fireplace
- Westwood High School Rated A+
- Property is near public transit
- Ranch Style House
About This Home
Wonderful new listing in one of Westwood's most desired neighborhoods. This well maintained 3 bedroom ranch is set on a corner lot and has been lovingly maintained for many years. Recent updates include Central Air, gas furnace, and hot water tank. Enter into a nice foyer to a large living room with fireplace, kitchen and dining room. Three beds on main floor or use one as a family room. Hardwood floors. Finished lower level with fireplace and separate potential bedroom. Washer and new 2025 Dryer included. Plenty of storage, walk out from bulkhead. Two car garage with breezeway leads to kitchen. Private rear facing screened porch. Top tier Westwood Schools, nearby University Ave and Legacy Place with commuter rail to Boston. Landscaping has own private irrigation. Must see for anyone looking for something special in Westwood.
Open House Schedule
-
Sunday, July 20, 202512:00 to 2:00 pm7/20/2025 12:00:00 PM +00:007/20/2025 2:00:00 PM +00:00Add to Calendar
Home Details
Home Type
- Single Family
Est. Annual Taxes
- $9,988
Year Built
- Built in 1951
Lot Details
- 0.36 Acre Lot
- Near Conservation Area
- Landscaped Professionally
- Corner Lot
- Sprinkler System
Parking
- 2 Car Attached Garage
- Parking Storage or Cabinetry
- Side Facing Garage
- Driveway
- Open Parking
Home Design
- Ranch Style House
- Frame Construction
- Shingle Roof
- Concrete Perimeter Foundation
Interior Spaces
- 1,470 Sq Ft Home
- Window Screens
- Family Room with Fireplace
- 2 Fireplaces
- Living Room with Fireplace
- Screened Porch
- Range
Flooring
- Wood
- Ceramic Tile
Bedrooms and Bathrooms
- 3 Bedrooms
- 1 Full Bathroom
Laundry
- Dryer
- Washer
Finished Basement
- Basement Fills Entire Space Under The House
- Interior Basement Entry
- Block Basement Construction
- Laundry in Basement
Outdoor Features
- Bulkhead
- Rain Gutters
Location
- Property is near public transit
- Property is near schools
Schools
- Sheehan Elementary School
- Thurston Middle School
- Westwood High School
Utilities
- Central Air
- 3 Cooling Zones
- 3 Heating Zones
- Heating System Uses Natural Gas
- Baseboard Heating
- Private Water Source
- Gas Water Heater
Listing and Financial Details
- Assessor Parcel Number 299917
Community Details
Recreation
- Tennis Courts
- Community Pool
- Jogging Path
Additional Features
- No Home Owners Association
- Shops
Map
Home Values in the Area
Average Home Value in this Area
Tax History
| Year | Tax Paid | Tax Assessment Tax Assessment Total Assessment is a certain percentage of the fair market value that is determined by local assessors to be the total taxable value of land and additions on the property. | Land | Improvement |
|---|---|---|---|---|
| 2025 | $9,988 | $779,700 | $425,000 | $354,700 |
| 2024 | $9,988 | $779,700 | $425,000 | $354,700 |
| 2023 | $8,633 | $603,700 | $354,200 | $249,500 |
| 2022 | $8,533 | $575,400 | $313,200 | $262,200 |
| 2021 | $8,472 | $573,200 | $298,200 | $275,000 |
| 2020 | $8,097 | $558,050 | $298,200 | $259,850 |
| 2019 | $7,690 | $524,900 | $284,000 | $240,900 |
| 2018 | $7,464 | $494,650 | $284,000 | $210,650 |
| 2017 | $7,107 | $487,750 | $284,000 | $203,750 |
| 2016 | $6,906 | $471,050 | $284,000 | $187,050 |
| 2015 | $7,129 | $467,750 | $284,000 | $183,750 |
Property History
| Date | Event | Price | Change | Sq Ft Price |
|---|---|---|---|---|
| 07/17/2025 07/17/25 | For Sale | $829,000 | -- | $564 / Sq Ft |
Purchase History
| Date | Type | Sale Price | Title Company |
|---|---|---|---|
| Deed | -- | -- |
Mortgage History
| Date | Status | Loan Amount | Loan Type |
|---|---|---|---|
| Open | $320,000 | No Value Available | |
| Closed | $270,000 | No Value Available | |
| Closed | $200,000 | No Value Available | |
| Closed | $160,000 | No Value Available | |
| Closed | $110,000 | No Value Available |
Similar Homes in the area
Source: MLS Property Information Network (MLS PIN)
MLS Number: 73405783
APN: WWOO-000013-000000-000117
- 5100-5419 Highland Glen Rd
- 63 Pond St
- 74 Gay St
- 122 Burgess Ave
- 110 Country Ln
- One Norwest Dr
- 168 Oak St
- 8 Upland Woods Cir
- 5 Crest Dr W
- 159 Walpole St
- 61 County St Unit 211
- 61 County St Unit 305
- 61 County St Unit 210
- 61 County St Unit 212
- 61 County St Unit 206
- 61 County St Unit 102
- 223 Fulton St Unit 223
- 40 Tisdale Dr Unit 40
- 405 Washington St Unit 2
- 40 Shattuck Park Rd






