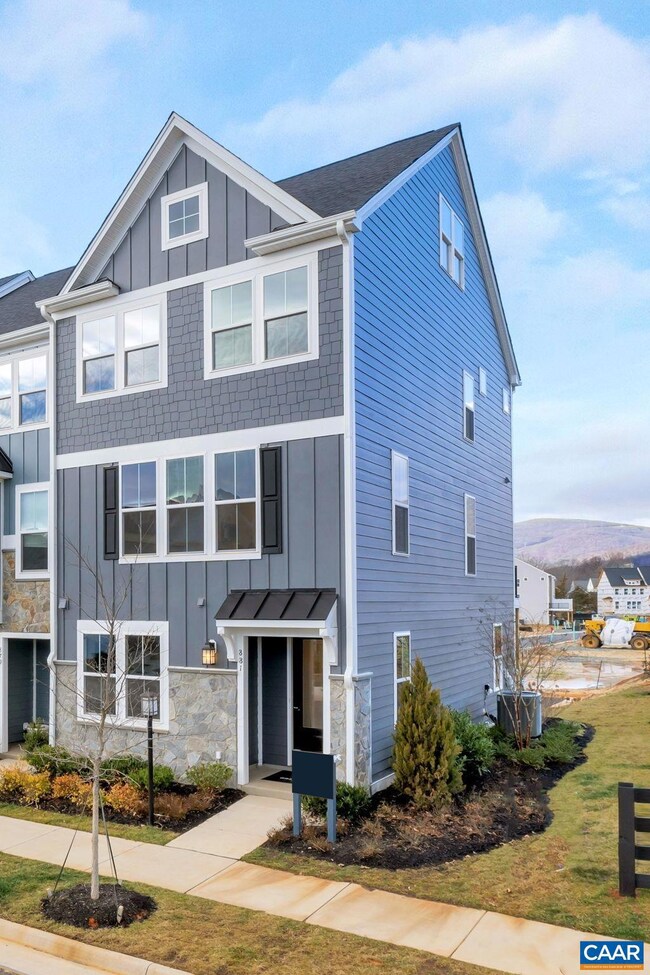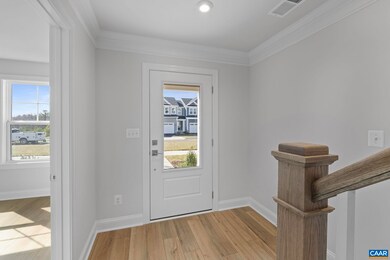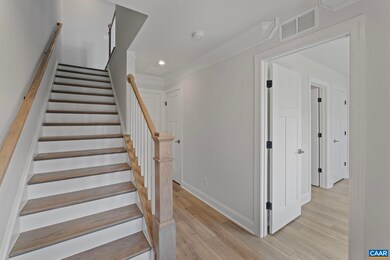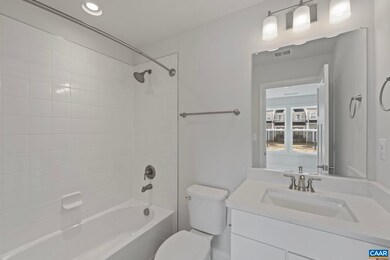
68 Hilah Ln Charlottesville, VA 22901
Estimated payment $4,574/month
Highlights
- HERS Index Rating of 0 | Net Zero energy home
- Loft
- Recessed Lighting
- Jackson P. Burley Middle School Rated A-
- Walk-In Closet
- Entrance Foyer
About This Home
Introducing the Holly II, a three-story townhome coming to the newest phase of Belvedere, with completion expected in Fall 2025. This layout offers flexibility and space, starting with a first-floor bedroom and full bath that could work well as a guest room, home office, or extra hangout area. The main level includes a roomy kitchen with a walk-in pantry, open dining space, and a bright family room, along with a convenient half bath. Upstairs, you’ll find the primary suite with its own private bath, two additional bedrooms, a shared hall bath, and laundry nearby for easy access. Features like oak stairs with open railings and gas appliances add a clean, finished feel. A two-car garage sits at the back of the home, providing both parking and additional storage. Belvedere offers an array of amenities, including access to parks, close proximity to the Rivanna trailhead, the nearby SOCA Fieldhouse, a dedicated dog park for pet owners, and enchanting playground areas. Photos are of similar home and may show optional upgrades.
Property Details
Home Type
- Multi-Family
Est. Annual Taxes
- $5,250
Year Built
- Built in 2025
HOA Fees
- $230 per month
Parking
- 2 Car Garage
- Basement Garage
- Rear-Facing Garage
- Garage Door Opener
Home Design
- Property Attached
- Slab Foundation
- Poured Concrete
- Blown-In Insulation
- Wood Siding
- Aluminum Siding
- Stone Siding
- Stick Built Home
- Synthetic Stucco Exterior
Interior Spaces
- 2,551 Sq Ft Home
- 3-Story Property
- Recessed Lighting
- Low Emissivity Windows
- Vinyl Clad Windows
- Insulated Windows
- Tilt-In Windows
- Window Screens
- Entrance Foyer
- Loft
- Washer and Dryer Hookup
Kitchen
- Gas Range
- <<microwave>>
- Dishwasher
- Kitchen Island
- Disposal
Bedrooms and Bathrooms
- 4 Bedrooms | 1 Main Level Bedroom
- Walk-In Closet
Schools
- Agnor Elementary School
- Burley Middle School
- Albemarle High School
Utilities
- Forced Air Heating and Cooling System
- Heating System Uses Natural Gas
- Heat Pump System
- Programmable Thermostat
- Underground Utilities
Additional Features
- HERS Index Rating of 0 | Net Zero energy home
- 1,742 Sq Ft Lot
Community Details
- Built by Greenwood Homes
- Belvedere Subdivision, The Holly Ii A Floorplan
Map
Home Values in the Area
Average Home Value in this Area
Property History
| Date | Event | Price | Change | Sq Ft Price |
|---|---|---|---|---|
| 06/02/2025 06/02/25 | For Sale | $705,150 | -- | $276 / Sq Ft |
| 05/31/2025 05/31/25 | Pending | -- | -- | -- |
Similar Homes in Charlottesville, VA
Source: Charlottesville area Association of Realtors®
MLS Number: 665298






