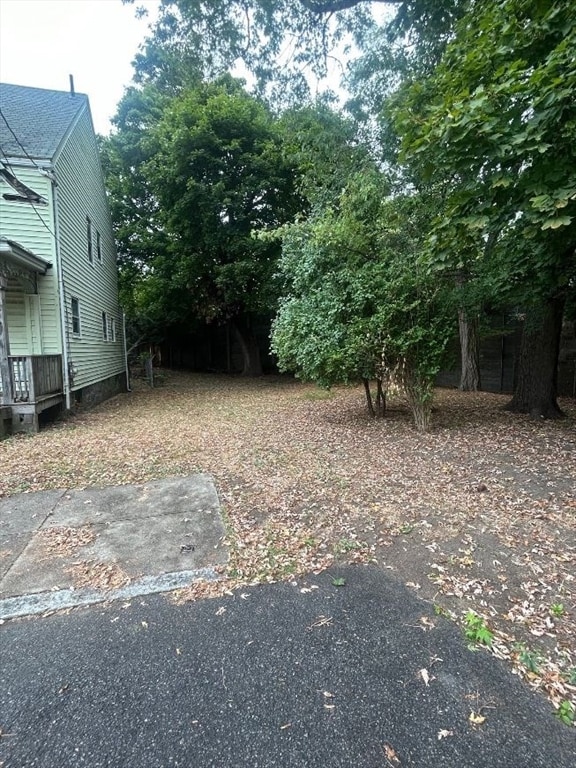
68 Hopedale St Allston, MA 02134
Allston NeighborhoodHighlights
- Colonial Architecture
- Wood Flooring
- No HOA
- Property is near public transit
- 1 Fireplace
- 3-minute walk to James H Roberts Playground
About This Home
As of February 2025CAN YOU HEAR OPPORTUNITY KNOCKING- ATTENTION BUILDERS, INVESTORS AND BUYERS! Don't miss your chance to purchase this single-family home located on a dead-end street, which can be converted into a multi-family property (with City approval). This PRIME location abuts Harvard University's latest project Enterprise Research Campus-a lifestyle community open to the public featuring restaurants, shopping, parks and green space, all just steps away for your enjoyment! BEING SOLD AS IS- BUYERS TO DO THEIR OWN DUE DILIGENCE.
Home Details
Home Type
- Single Family
Est. Annual Taxes
- $6,367
Year Built
- Built in 1900
Lot Details
- 4,784 Sq Ft Lot
- Street terminates at a dead end
- Cleared Lot
- Property is zoned R1
Home Design
- Colonial Architecture
- Stone Foundation
- Frame Construction
- Shingle Roof
Interior Spaces
- 1,849 Sq Ft Home
- 1 Fireplace
Flooring
- Wood
- Vinyl
Bedrooms and Bathrooms
- 4 Bedrooms
- Primary bedroom located on second floor
Basement
- Basement Fills Entire Space Under The House
- Block Basement Construction
Parking
- 2 Car Parking Spaces
- Unpaved Parking
- On-Street Parking
- Open Parking
- Off-Street Parking
Utilities
- Window Unit Cooling System
- Heating System Uses Natural Gas
Additional Features
- Porch
- Property is near public transit
Listing and Financial Details
- Assessor Parcel Number W:22 P:00128 S:000,1206754
Community Details
Recreation
- Park
Additional Features
- No Home Owners Association
- Shops
Ownership History
Purchase Details
Purchase Details
Purchase Details
Similar Homes in Allston, MA
Home Values in the Area
Average Home Value in this Area
Purchase History
| Date | Type | Sale Price | Title Company |
|---|---|---|---|
| Personal Reps Deed | -- | None Available | |
| Personal Reps Deed | -- | None Available | |
| Personal Reps Deed | -- | None Available | |
| Deed | -- | -- | |
| Deed | -- | -- | |
| Deed | -- | -- | |
| Deed | -- | -- | |
| Deed | -- | -- |
Property History
| Date | Event | Price | Change | Sq Ft Price |
|---|---|---|---|---|
| 06/24/2025 06/24/25 | For Rent | $998 | 0.0% | -- |
| 02/07/2025 02/07/25 | Sold | $888,000 | -16.9% | $480 / Sq Ft |
| 01/07/2025 01/07/25 | Pending | -- | -- | -- |
| 12/02/2024 12/02/24 | For Sale | $1,069,000 | -- | $578 / Sq Ft |
Tax History Compared to Growth
Tax History
| Year | Tax Paid | Tax Assessment Tax Assessment Total Assessment is a certain percentage of the fair market value that is determined by local assessors to be the total taxable value of land and additions on the property. | Land | Improvement |
|---|---|---|---|---|
| 2025 | $6,845 | $591,100 | $269,500 | $321,600 |
| 2024 | $6,367 | $584,100 | $253,900 | $330,200 |
| 2023 | $5,975 | $556,300 | $241,800 | $314,500 |
| 2022 | $5,934 | $545,400 | $237,100 | $308,300 |
| 2021 | $5,762 | $540,000 | $237,100 | $302,900 |
| 2020 | $4,866 | $460,800 | $209,600 | $251,200 |
| 2019 | $4,413 | $418,700 | $169,300 | $249,400 |
| 2018 | $4,177 | $398,600 | $169,300 | $229,300 |
| 2017 | $4,178 | $394,500 | $169,300 | $225,200 |
| 2016 | $4,094 | $372,200 | $169,300 | $202,900 |
| 2015 | $3,570 | $294,800 | $151,200 | $143,600 |
| 2014 | $3,466 | $275,500 | $151,200 | $124,300 |
Agents Affiliated with this Home
-
Derek Greene

Seller's Agent in 2025
Derek Greene
The Greene Realty Group
(860) 560-1006
1 in this area
2,942 Total Sales
-
Jian Cui
J
Buyer's Agent in 2025
Jian Cui
HMW Real Estate, LLC
1 in this area
9 Total Sales
Map
Source: MLS Property Information Network (MLS PIN)
MLS Number: 73316552
APN: ALLS-000000-000022-000128
- 69 Hopedale St
- 10 Windom St
- 174 Franklin St
- 166-168 Franklin St
- 14 Wadsworth St
- 25 Bradbury St
- 5 Prescott Place
- 10 Bradbury St Unit 10
- 97 Chester St Unit 8
- 4 Franklin St Unit 401
- 4 Franklin St Unit 302
- 4 Franklin St Unit 303
- 4 Franklin St Unit 403
- 4 Franklin St Unit 202
- 32 Adamson St Unit E
- 35 Adamson St
- 59 Brighton Ave Unit 1
- 57 Brighton Ave Unit A
- 57 Brighton Ave Unit C
- 57 Brighton Ave Unit B

