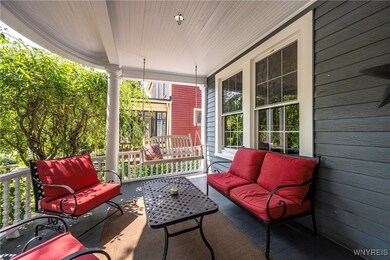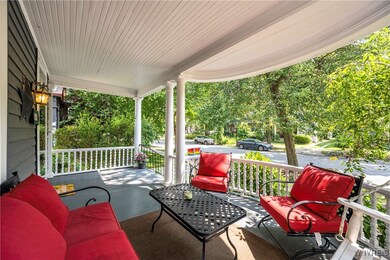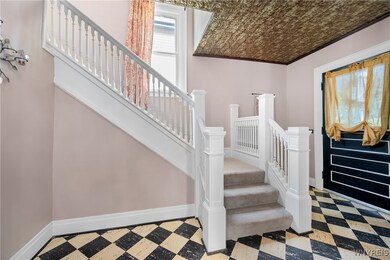Thoughtfully updated Elmwood Village home is a perfect mix of original character and modern convenience. This 5 bed/2 bath Victorian has a living room showcasing hardwood floors, crown molding, a gas fireplace with an ornately carved stone mantle, and pocket doors from the foyer, as well as into the formal dining room. It has hardwood floors, an updated chandelier, and access to a recently renovated full bathroom with heated tile floors. The heart of the home is a stunning kitchen addition, completely renovated just five years ago. This chef-inspired space features heated tile floors, quartz countertops, exposed brick, stainless steel appliances, soft-close cabinetry with a tile backsplash, breakfast bar seating, and a walk-through butler’s pantry with undermount prep sink and beverage fridge. French doors lead to a serene backyard patio, ideal for indoor-outdoor living. A first-floor bedroom with built-in shelving completes the main level. The second floor offers a large primary bedroom with oak hardwood floors and a decorative tile-surround fireplace, plus three additional bedrooms, all with oak hardwood floors. The renovated second-floor bath includes a double vanity with undermount sinks and a step-in tiled shower. Laundry is conveniently located on this floor, as well. The legal third floor, while not used as an apartment in over 20 years, features a small kitchen, living room, two bedrooms, and a full bath - ideal as an in-law suite, guest space, or recreation area. Additional highlights include a large basement wine room, a high-efficiency furnace, central air, conditioning 200-amp electric service, 7-year-old roof, new replacement windows on the 1st and 2nd floors, a fully fenced yard, and a detached 2-car garage with opener and electric car charger. Walk to the Kleinhans, nearby Allentown or the many shops and restaurants in the Elmwood Village.







