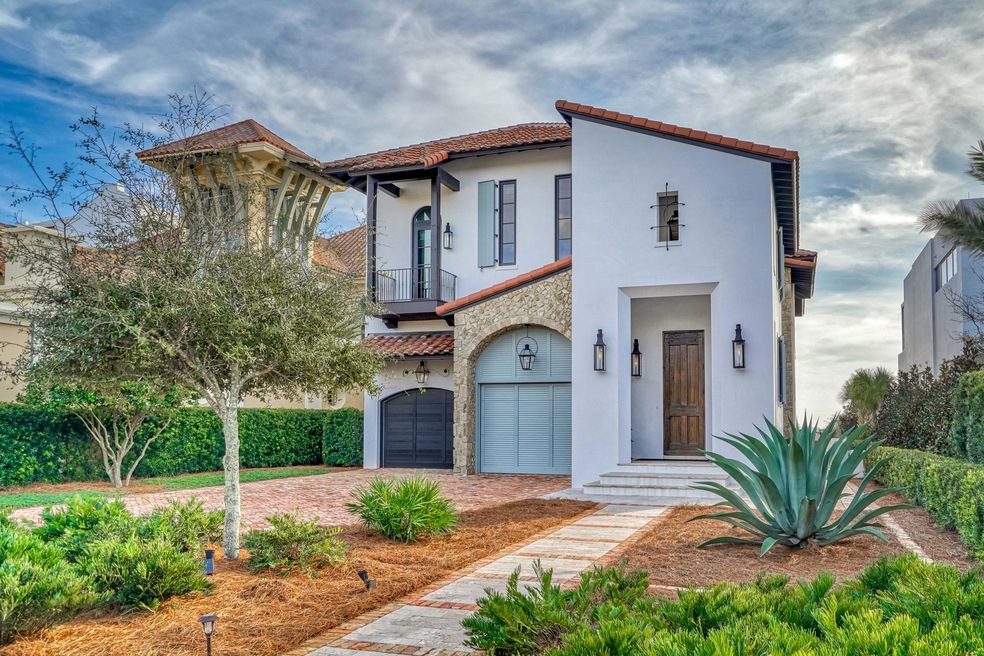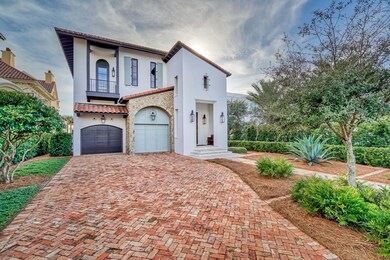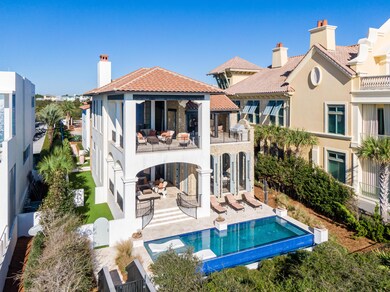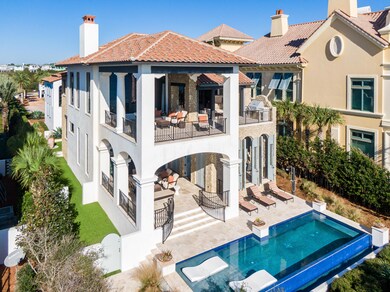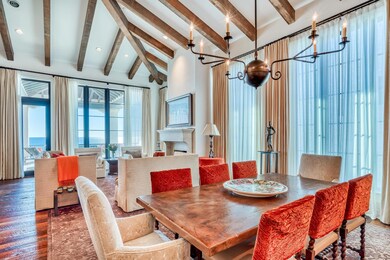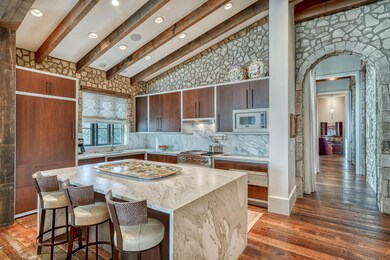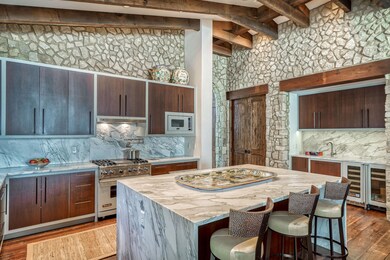
68 Paradise By the Sea Blvd Panama City Beach, FL 32413
Paradise by The Sea NeighborhoodHighlights
- Property fronts gulf or ocean
- In Ground Pool
- 0.84 Acre Lot
- Bay Elementary School Rated A-
- Gated Community
- Covered Deck
About This Home
As of January 2021''SANDCASTLE IN PARADISE'' is a gorgeous TUSCAN VILLA in PARADISE BY THE SEA- A true EXCEPTION IN PRIVACY, this property is a GATED COMPOUND located within a GATED COMMUNITY. 60'' OF GREAT GULF VIEWS, INFINITY EDGE POOL w LOGGIA. A large den has a FIREPLACE & WET BAR perfect for entertaining. A MASTER SUITE on 1st floor overlooks the GULF. 2 GUEST SUITES on 1st Floor. The interior STONE WALLS & BEAMED VAULTED ceilings make you feel like you really are in TUSCANY! The GULF FRONT LIVING AREA is massive with kitchen, dining & Living Room all having fabulous views! The MASTER SUITE opens onto a private balcony with the best WESTERN views... perfect for SUNSET viewing! MARBLE bath, large walk-in shower, free-standing soaking tub, water closet & bidet, and walk-in closet create a SPA like feel. Turn off of Florida's Gulf Coast Scenic HIGHWAY 30-A to find this GEM; where the homes are as distinguished as the beaches are IMPECCABLE. There's a reason why the area has been coined as "FLORIDA'S BEST KEPT SECRET" by FORBES. Glimmering waters and sparkling white sand resembles that of international destinations, providing the perfect backdrop for a life reimagined. While many refer to the area as the HAMPTONS OF THE SOUTH, it may come as a surprise that along the dunes of South Walton there is more to behold than Traditional Coastal Architecture. It seems very common for people to dream of life by the sea or of spending their days relaxing in a Villa in Tuscany... but what may have not occurred to them is that it is possible to have the BEST OF BOTH WORLDS. Under the Tuscan Sun, bodegas and farmer's markets provide organic wines, olive oil, farm-fresh produce and other local delicacies. On Scenic Highway 30A, the same amenities are in abundance along with Gulf-to-table Dining and Seafood.
AT ''SANDCASTLE IN PARADISE'', 12' CEILINGS on 1st floor & 14' on 2nd floor create an open and elegant living space. An ELEVATOR that loads from the garage makes getting cargo to the 2nd floor LIVING AREA so EASY. The interior STONE WALLS & BEAMED VAULTED ceilings make you feel like you really are in TUSCANY! There is another GUEST SUITE upstairs with a private balcony overlooking the motor court. This bedroom shares a HUGE bath with the OFFICE (Office can be converted into 6th bedroom is desired) EXPANSIVE FLOOR LENGTH WINDOWS provide fabulous GULF VIEWS throughout the house. The combination of FABULOUS FINISHES is breathtaking...reclaimed wooden floors and beams, stone interior walls, venetian plaster walls, waterfall island & marble countertops, etc., etc.
There is even a "dog court" on the western side of the home. Designed by DARRELL RUSSELL,AIA, ASID,of BOHEME DESIGN,this home was built to the HIGHEST STANDARDS & DESIGN DETAILS. This ''SANDCASTLE IN PARADISE'' has 5722 sq ft , 2 car oversized conditioned garage (679 sq ft), and 1894 sq ft of GULF FRONT DECKS & PORCHES! PRIVACY IS A PRIORITY HERE with your own GATED COMPOUND within a GATED COMMUNITY. Owner will have a long, beautifully landscaped drive to the home. There is plenty of room to add a CARRIAGE HOUSE over the garage if wanted. (Lot is 60' x 617') Palm-lined driveway leads to DOUBLE GARAGES, one oversized for SUVs and one for your beach convertible. . A FORTIFIED home built to the most current standards to WITHSTAND WINDS UP TO 162 mph. This will make your insurance more affordable as well as your peace of mind that this HOUSE IS A FORTRESS!
Last Agent to Sell the Property
Linda Miller Real Estate LLC License #3444332 Listed on: 12/04/2020
Home Details
Home Type
- Single Family
Est. Annual Taxes
- $75,847
Year Built
- Built in 2014
Lot Details
- 0.84 Acre Lot
- Lot Dimensions are 60'x617'
- Property fronts gulf or ocean
HOA Fees
- $167 Monthly HOA Fees
Parking
- 2 Car Garage
- Automatic Garage Door Opener
Home Design
- Villa
- Slate Roof
- Concrete Siding
- Stone Siding
- Stucco
- Slate
Interior Spaces
- 5,470 Sq Ft Home
- 2-Story Property
- Elevator
- Wet Bar
- Vaulted Ceiling
- Gas Fireplace
- Great Room
- Home Office
- Wood Flooring
- Gulf Views
- Home Security System
Kitchen
- Walk-In Pantry
- Gas Oven or Range
- Stove
- Range Hood
- <<microwave>>
- Ice Maker
- Dishwasher
- Wine Refrigerator
- Disposal
Bedrooms and Bathrooms
- 5 Bedrooms
- Primary Bedroom on Main
- Dual Vanity Sinks in Primary Bathroom
- Separate Shower in Primary Bathroom
- Garden Bath
Laundry
- Dryer
- Washer
Pool
- In Ground Pool
- Gunite Pool
Outdoor Features
- Balcony
- Covered Deck
- Built-In Barbecue
Schools
- Van R Butler Elementary School
- Emerald Coast Middle School
- South Walton High School
Utilities
- Central Air
Listing and Financial Details
- Assessor Parcel Number 35-3S-18-16020-00A-0260
Community Details
Overview
- Paradise By The Sea Subdivision
Security
- Gated Community
Ownership History
Purchase Details
Home Financials for this Owner
Home Financials are based on the most recent Mortgage that was taken out on this home.Purchase Details
Home Financials for this Owner
Home Financials are based on the most recent Mortgage that was taken out on this home.Purchase Details
Purchase Details
Similar Homes in Panama City Beach, FL
Home Values in the Area
Average Home Value in this Area
Purchase History
| Date | Type | Sale Price | Title Company |
|---|---|---|---|
| Warranty Deed | $12,000,000 | Provident Title | |
| Warranty Deed | $7,800,000 | Mcneese Title Llc | |
| Warranty Deed | $2,750,000 | None Available | |
| Warranty Deed | $931,200 | -- |
Property History
| Date | Event | Price | Change | Sq Ft Price |
|---|---|---|---|---|
| 01/13/2021 01/13/21 | Sold | $12,000,000 | 0.0% | $2,194 / Sq Ft |
| 12/08/2020 12/08/20 | Pending | -- | -- | -- |
| 12/04/2020 12/04/20 | For Sale | $12,000,000 | +53.8% | $2,194 / Sq Ft |
| 02/13/2020 02/13/20 | Off Market | $7,800,000 | -- | -- |
| 09/16/2014 09/16/14 | Sold | $7,800,000 | 0.0% | $1,363 / Sq Ft |
| 08/01/2014 08/01/14 | Pending | -- | -- | -- |
| 02/15/2012 02/15/12 | For Sale | $7,800,000 | -- | $1,363 / Sq Ft |
Tax History Compared to Growth
Tax History
| Year | Tax Paid | Tax Assessment Tax Assessment Total Assessment is a certain percentage of the fair market value that is determined by local assessors to be the total taxable value of land and additions on the property. | Land | Improvement |
|---|---|---|---|---|
| 2024 | $108,493 | $11,875,121 | $5,460,000 | $6,415,121 |
| 2023 | $108,493 | $11,940,127 | $5,460,000 | $6,480,127 |
| 2022 | $104,569 | $11,283,537 | $5,590,737 | $5,692,800 |
| 2021 | $89,362 | $9,806,046 | $4,869,248 | $4,936,798 |
| 2020 | $78,688 | $7,882,660 | $4,454,750 | $3,427,910 |
| 2019 | $75,847 | $7,637,364 | $4,325,000 | $3,312,364 |
| 2018 | $73,097 | $7,330,930 | $0 | $0 |
| 2017 | $69,684 | $7,164,167 | $3,988,604 | $3,175,563 |
| 2016 | $63,535 | $6,429,208 | $0 | $0 |
| 2015 | $57,876 | $5,693,779 | $0 | $0 |
| 2014 | $14,842 | $1,701,000 | $0 | $0 |
Agents Affiliated with this Home
-
Linda Miller

Seller's Agent in 2021
Linda Miller
Linda Miller Real Estate LLC
(850) 974-8885
1 in this area
60 Total Sales
-
Oliver Robbins
O
Buyer's Agent in 2021
Oliver Robbins
The Premier Property Group Seacrest Office
(850) 533-9161
1 in this area
61 Total Sales
-
P
Buyer's Agent in 2014
Polakoff Group
Scenic Sotheby's International Realty
Map
Source: Emerald Coast Association of REALTORS®
MLS Number: 859552
APN: 35-3S-18-16020-00A-0260
- Lot 6 Paradise By the Sea Ct
- 65 Sandy Shores Ct
- 64 Sandy Shores Ct
- 124 Paradise By the Sea Blvd
- 10140 E County Highway 30a Unit 29
- 10140 E County Highway 30a Unit 2
- 10140 E County Highway 30a Unit 2
- 304 Windrow Way
- 229 Windrow Way
- 253 Windrow Way
- 48 Paradise By the Sea Blvd
- 107 Elysee Ct
- 33 Sand Flea Dr
- 34 Blue Dolphin Loop
- 74 Blue Dolphin Loop
- 9961 E County Highway 30a Unit 304
- 9961 E Co Highway 30a Unit 305
- 9961 E Co Highway 30a Unit 202
- 9961 E County Highway 30a Unit 207
- 34 W Majestic Palm Dr
