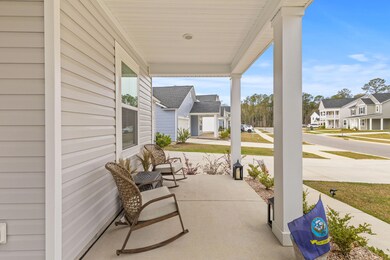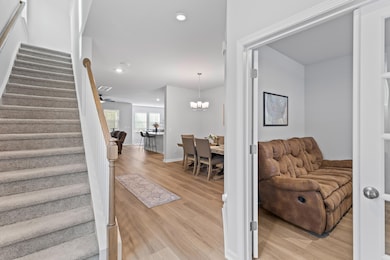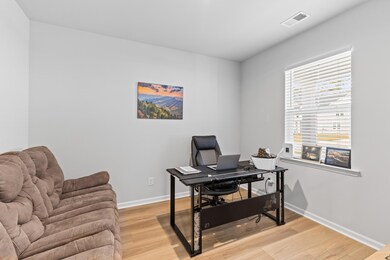
68 Red Bluff St Summerville, SC 29483
Highlights
- Wetlands on Lot
- Wooded Lot
- Separate Formal Living Room
- Beech Hill Elementary School Rated A
- Traditional Architecture
- High Ceiling
About This Home
As of July 2025Welcome to this beautifully designed Fanning floor plan home, built in 2024, nestled in the charming Limehouse Village community. Offering five bedrooms and 3.5 baths, this spacious home is perfect for modern living with thoughtful design and elegant finishes throughout.Enjoy classic Lowcountry charm with double front porches, ideal for relaxing and soaking in the neighborhood's picturesque surroundings. Inside, an open-concept floor plan provides a seamless flow between the gourmet kitchen, dining area, and living space, making it perfect for entertaining. The main-level guest suite with a private bath ensures comfort for visitors or multi-generational living.Upstairs, the expansive primary suite features a spa-like en-suite bath and walk-in closet while three additional bedrooms and a versatile loft provide plenty of space. Step outside to the screened-in back porch, perfect for year-round outdoor enjoyment. Seller Offering $5,000 Concession for closing Costs and or rate Buy Down
Located in sought-after Limehouse Village, this home offers sidewalk-lined streets, community charm, and convenient access to Summerville's top dining, shopping, and entertainment options. Don't miss this incredible opportunityschedule your showing today!
Last Agent to Sell the Property
Real Broker, LLC License #120222 Listed on: 03/19/2025

Home Details
Home Type
- Single Family
Est. Annual Taxes
- $2,722
Year Built
- Built in 2024
Lot Details
- 6,970 Sq Ft Lot
- Cul-De-Sac
- Level Lot
- Wooded Lot
HOA Fees
- $63 Monthly HOA Fees
Parking
- 2 Car Attached Garage
Home Design
- Traditional Architecture
- Slab Foundation
- Architectural Shingle Roof
- Vinyl Siding
Interior Spaces
- 2,816 Sq Ft Home
- 2-Story Property
- Smooth Ceilings
- High Ceiling
- Entrance Foyer
- Family Room
- Separate Formal Living Room
- Formal Dining Room
- Utility Room with Study Area
Kitchen
- Eat-In Kitchen
- Gas Range
- Microwave
- Dishwasher
- Kitchen Island
- Disposal
Flooring
- Carpet
- Laminate
Bedrooms and Bathrooms
- 5 Bedrooms
- Walk-In Closet
- In-Law or Guest Suite
Laundry
- Laundry Room
- Dryer
- Washer
Outdoor Features
- Wetlands on Lot
- Balcony
- Screened Patio
- Front Porch
Schools
- Newington Elementary School
- Gregg Middle School
- Summerville High School
Utilities
- Central Air
- Heating System Uses Natural Gas
- Tankless Water Heater
Listing and Financial Details
- Home warranty included in the sale of the property
Community Details
Overview
- Limehouse Village Subdivision
Recreation
- Community Pool
- Park
- Trails
Similar Homes in Summerville, SC
Home Values in the Area
Average Home Value in this Area
Property History
| Date | Event | Price | Change | Sq Ft Price |
|---|---|---|---|---|
| 07/15/2025 07/15/25 | Sold | $435,000 | -2.2% | $154 / Sq Ft |
| 06/12/2025 06/12/25 | Price Changed | $445,000 | -1.1% | $158 / Sq Ft |
| 05/29/2025 05/29/25 | Price Changed | $449,999 | -1.1% | $160 / Sq Ft |
| 05/15/2025 05/15/25 | Price Changed | $454,999 | -1.1% | $162 / Sq Ft |
| 04/11/2025 04/11/25 | Price Changed | $459,999 | -1.1% | $163 / Sq Ft |
| 04/10/2025 04/10/25 | Price Changed | $464,999 | -1.1% | $165 / Sq Ft |
| 03/19/2025 03/19/25 | For Sale | $469,999 | +13.8% | $167 / Sq Ft |
| 07/29/2024 07/29/24 | Sold | $413,155 | -0.2% | $147 / Sq Ft |
| 05/19/2024 05/19/24 | Pending | -- | -- | -- |
| 05/16/2024 05/16/24 | Price Changed | $414,155 | -1.2% | $147 / Sq Ft |
| 05/13/2024 05/13/24 | Price Changed | $419,155 | -3.5% | $149 / Sq Ft |
| 05/13/2024 05/13/24 | Price Changed | $434,155 | +0.1% | $154 / Sq Ft |
| 04/29/2024 04/29/24 | Price Changed | $433,655 | -3.3% | $154 / Sq Ft |
| 04/22/2024 04/22/24 | Price Changed | $448,655 | +0.2% | $159 / Sq Ft |
| 04/18/2024 04/18/24 | Price Changed | $447,655 | +0.1% | $159 / Sq Ft |
| 04/09/2024 04/09/24 | For Sale | $447,155 | -- | $159 / Sq Ft |
Tax History Compared to Growth
Tax History
| Year | Tax Paid | Tax Assessment Tax Assessment Total Assessment is a certain percentage of the fair market value that is determined by local assessors to be the total taxable value of land and additions on the property. | Land | Improvement |
|---|---|---|---|---|
| 2024 | $2,722 | $6,840 | $6,840 | $0 |
| 2023 | $2,722 | $0 | $0 | $0 |
Agents Affiliated with this Home
-
Chris DeKanchuk

Seller's Agent in 2025
Chris DeKanchuk
Real Broker, LLC
(843) 817-5559
2 in this area
44 Total Sales
-
Dianne Rodgers
D
Buyer's Agent in 2025
Dianne Rodgers
Carolina One Real Estate
(843) 345-9220
8 in this area
50 Total Sales
-
Kimberley Buck
K
Seller's Agent in 2024
Kimberley Buck
Lennar Sales Corp.
(843) 891-6645
53 in this area
1,913 Total Sales
Map
Source: CHS Regional MLS
MLS Number: 25007857
APN: 152-06-03-376
- 69 Red Bluff St
- 425 W Respite Ln
- 415 W Respite Ln
- 500 W Respite Ln
- 0 Highway 17a S
- 312 Cypress Knee Landing
- 128 Red Bluff St
- 398 W Fisher Rd
- 210 Ilderton St
- 206 Red Bluff St
- 174 Red Bluff St
- 109 W Respite Ln
- 120 E Respite Ln
- 195 Highwoods Plantation Ave
- 400 Murray Blvd
- 115 Ashley Cove Way
- 170 Highwoods Plantation Ave
- 111 Coltsgate Ct
- 320 Compton Crossing
- 10945 Dorchester Rd






