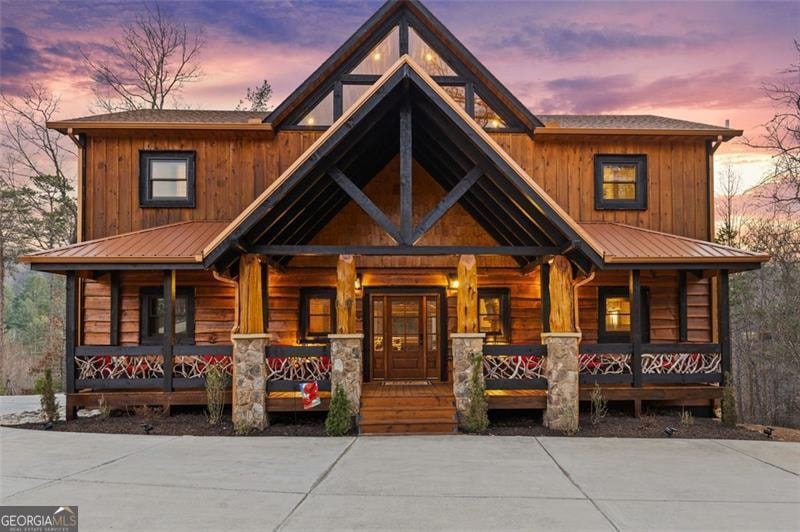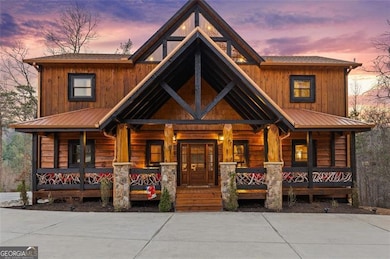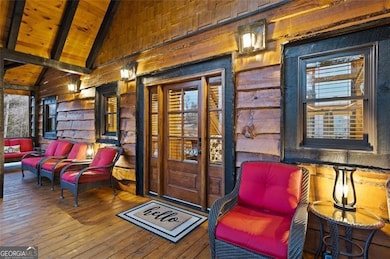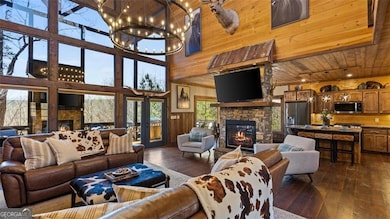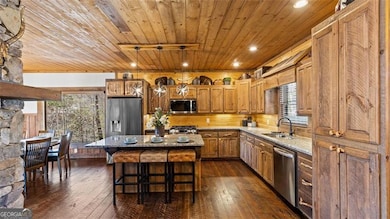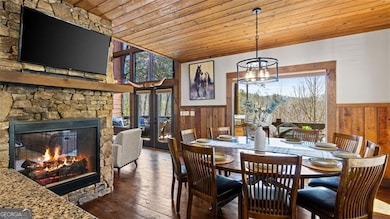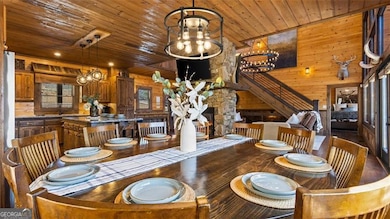68 Shalom View Blue Ridge, GA 30513
Highlights
- Gated Community
- Fireplace in Primary Bedroom
- Wood Flooring
- Mountain View
- Deck
- Country Style Home
About This Home
Enjoy Blue Ridge living without the commitment of buying-this luxurious 4BR/4.5BA lodge is available for rent fully furnished, with utilities, lawn care, and pest control included. Perfect for corporate relocation, remote work, or a seasonal escape from the Florida heat. Located in gated South Toccoa Estates, just minutes to downtown Blue Ridge, this home offers gig-speed internet, paved roads, public water, and flat parking-rare perks in the mountains. Soaring 27' ceilings, 4 fireplaces, and an open-concept layout set the stage for comfort and connection. The primary suite is on the main floor, featuring a fireplace, large walk-in closet, and spa-style bath with a tiled shower with bench, dual vanity with exotic granite, and custom cabinetry. All four bedrooms have en-suite bathrooms and are thoughtfully positioned to not share walls, maximizing privacy for all guests. The kitchen includes brand-new appliances (fridge with 3 ice makers!). Enjoy a gently sloped, usable yard great for kids and pets, and community access to the Toccoa River and a riverside pavilion for fishing or relaxing. $8,000/month Flexible terms (monthly or longer) Pet-friendly w/ approval Owner/agent Just bring your suitcase-everything's here.
Listing Agent
Keller Williams Realty Cityside Brokerage Phone: 1404547814 License #379880 Listed on: 07/15/2025

Home Details
Home Type
- Single Family
Year Built
- Built in 2018
Lot Details
- 1.46 Acre Lot
- Cul-De-Sac
Home Design
- Country Style Home
- Composition Roof
- Metal Roof
- Wood Siding
- Concrete Siding
Interior Spaces
- 3-Story Property
- Furnished
- High Ceiling
- Ceiling Fan
- Gas Log Fireplace
- Double Pane Windows
- Living Room with Fireplace
- 4 Fireplaces
- Game Room
- Mountain Views
Kitchen
- Oven or Range
- Microwave
- Dishwasher
- Stainless Steel Appliances
Flooring
- Wood
- Tile
Bedrooms and Bathrooms
- Fireplace in Primary Bedroom
- Double Vanity
Laundry
- Dryer
- Washer
Finished Basement
- Basement Fills Entire Space Under The House
- Fireplace in Basement
- Finished Basement Bathroom
- Laundry in Basement
- Natural lighting in basement
Parking
- 4 Parking Spaces
- Parking Pad
- Parking Accessed On Kitchen Level
Outdoor Features
- Balcony
- Deck
- Outdoor Fireplace
- Outdoor Gas Grill
- Porch
Schools
- West Fannin Elementary School
- Fannin County Middle School
- Fannin County High School
Utilities
- Central Heating and Cooling System
- Propane
- Gas Water Heater
- Septic Tank
- High Speed Internet
- Phone Available
- Cable TV Available
Listing and Financial Details
- 1-Month Min and 24-Month Max Lease Term
Community Details
Overview
- Property has a Home Owners Association
- South Toccoa Estates Subdivision
Recreation
- Park
Pet Policy
- Call for details about the types of pets allowed
Security
- Gated Community
Map
Source: Georgia MLS
MLS Number: 10564791
- 171 Hope Dr
- 406 Hope Dr
- 0 Lower Toccoa Hills Rd Unit 10557000
- 0 Lower Toccoa Hills Rd Unit 7609254
- 0 Lower Toccoa Hills Rd Unit 406781
- 2465 Blue Ridge Dr
- 223 Friendship Rd
- 340 Lavista Dr
- 340 La Vista Dr
- 380 La Vista Dr
- 456 Lavista Dr
- 190 Toccoa Heights Rd
- 981 Kelly Ridge Dr
- 5 Moccasin Trail
- 76 Fish Trap Rd
- 35 Indian Trace
- 204 Queens Ave
- 92 Asbury St
- 610 Madola Rd Unit 3
- 610 Madola Rd
- 321 Kingtown St
- 1211 Cherokee Ln
- 99 Kingtown St
- 80 Grand Central Ave
- 415 Autumn Ridge Dr
- 101 Hothouse Dr
- 1001 Sunset Rd
- 939 Sunset Rd
- 4 Granny Hughes Rd
- 514 Ash Loop Rd
- 443 Fox Run Dr Unit ID1018182P
- 3882 Mobile Rd Unit New Duplex A
- 88 Black Gum Ln
- 41 Brookside Ct
- 788 Trails End Rd
- 18 Wolf Den Valley Rd
