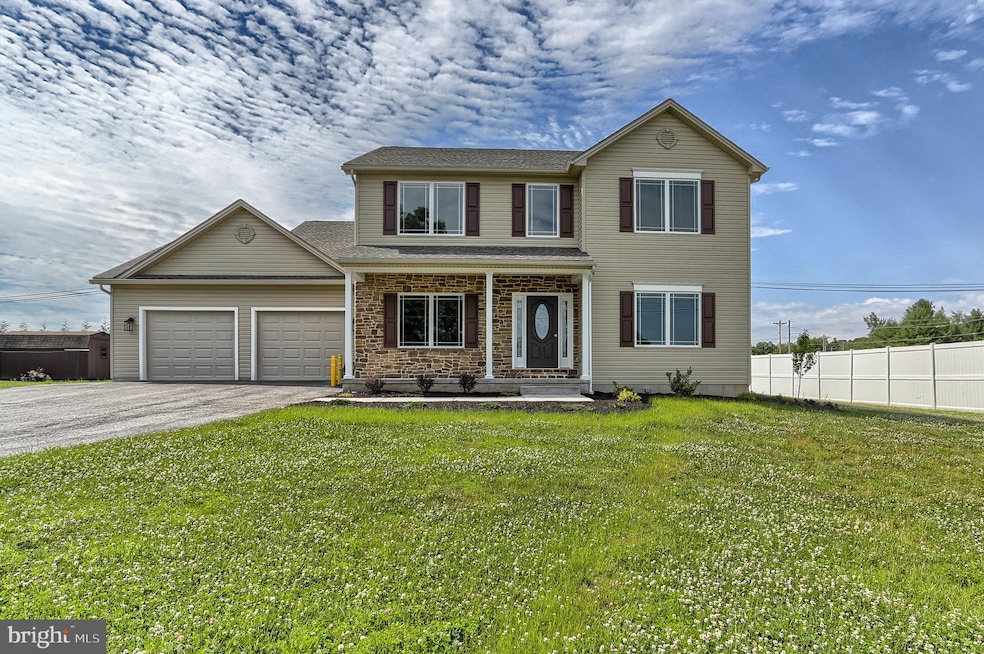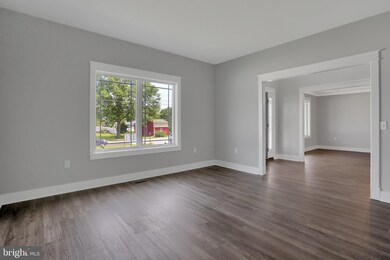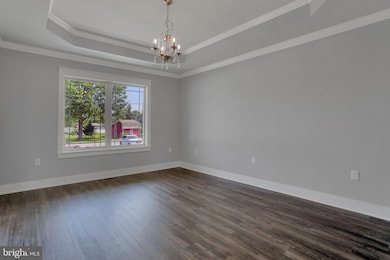
68 South Ave Gettysburg, PA 17325
Highlights
- Newly Remodeled
- Open Floorplan
- Backs to Trees or Woods
- Eat-In Gourmet Kitchen
- Colonial Architecture
- Space For Rooms
About This Home
As of November 2019Brand New Eco-Friendly home in Gettysburg! First class craftsmanship, high-end finishes, and energy efficient upgrades throughout make this a true one-of-a-kind! This stunning home features a bright, open-concept floorplan, luxury vinyl plank flooring on main level, a formal dining room with tray ceiling, gourmet kitchen with white cabinetry, granite countertops, center island, and bright breakfast room, spacious family room with cozy gas fireplace and French doors to rear patio. The second floor features 4 spacious bedrooms including a luxurious master suite with large walk-in closet and ensuite bath. Home boasts low-E windows throughout, Climate Master Tranquility Geothermal Heat Pump System with de-super heater and 3 separate thermostats, Rheem Lifetime Leak Warranty 80 gallon water heater, superior insulated walls and ceilings, and so much more! Outside features a beautifully landscaped lot, charming front porch, rear patio perfect for entertaining, and private tree-lined yard for outdoor enjoyment. Conveniently located minutes from Historic Downtown Gettysburg. Contact to schedule your private showing today and you could be calling this place home in no time!
Last Agent to Sell the Property
Keller Williams Keystone Realty License #AB068634 Listed on: 06/25/2019

Last Buyer's Agent
Keller Williams Keystone Realty License #AB068634 Listed on: 06/25/2019

Home Details
Home Type
- Single Family
Est. Annual Taxes
- $7,655
Year Built
- Built in 2017 | Newly Remodeled
Lot Details
- 0.49 Acre Lot
- Lot Dimensions are 210.94x116.42
- Privacy Fence
- Landscaped
- Level Lot
- Cleared Lot
- Backs to Trees or Woods
- Back Yard Fenced and Front Yard
- Property is in excellent condition
Parking
- 2 Car Attached Garage
- Front Facing Garage
- Driveway
- On-Street Parking
- Off-Street Parking
Home Design
- Colonial Architecture
- Architectural Shingle Roof
- Vinyl Siding
- Stick Built Home
Interior Spaces
- Property has 2 Levels
- Open Floorplan
- Ceiling Fan
- Recessed Lighting
- Gas Fireplace
- Double Pane Windows
- Insulated Doors
- Mud Room
- Entrance Foyer
- Family Room Off Kitchen
- Living Room
- Formal Dining Room
- Laundry on main level
Kitchen
- Eat-In Gourmet Kitchen
- Breakfast Area or Nook
- Kitchen Island
- Upgraded Countertops
Flooring
- Carpet
- Vinyl
Bedrooms and Bathrooms
- 4 Bedrooms
- En-Suite Primary Bedroom
- En-Suite Bathroom
- Walk-In Closet
Basement
- Basement Fills Entire Space Under The House
- Walk-Up Access
- Interior Basement Entry
- Sump Pump
- Space For Rooms
Home Security
- Carbon Monoxide Detectors
- Fire and Smoke Detector
Eco-Friendly Details
- Energy-Efficient Windows with Low Emissivity
- Energy-Efficient Construction
- Energy-Efficient HVAC
Outdoor Features
- Patio
- Exterior Lighting
- Porch
Schools
- James Gettys Elementary School
- Gettysburg Area Middle School
- Gettysburg Area High School
Utilities
- Forced Air Zoned Cooling and Heating System
- Heat Pump System
- Geothermal Heating and Cooling
- 200+ Amp Service
- 60 Gallon+ Electric Water Heater
Community Details
- No Home Owners Association
- Gettysburg Subdivision
Listing and Financial Details
- Assessor Parcel Number 09F11-0072C--000
Ownership History
Purchase Details
Home Financials for this Owner
Home Financials are based on the most recent Mortgage that was taken out on this home.Similar Homes in Gettysburg, PA
Home Values in the Area
Average Home Value in this Area
Purchase History
| Date | Type | Sale Price | Title Company |
|---|---|---|---|
| Warranty Deed | $399,900 | -- |
Mortgage History
| Date | Status | Loan Amount | Loan Type |
|---|---|---|---|
| Open | $378,537 | FHA |
Property History
| Date | Event | Price | Change | Sq Ft Price |
|---|---|---|---|---|
| 07/17/2025 07/17/25 | Pending | -- | -- | -- |
| 07/15/2025 07/15/25 | For Sale | $550,000 | +37.5% | $167 / Sq Ft |
| 11/22/2019 11/22/19 | Sold | $399,900 | 0.0% | $128 / Sq Ft |
| 09/30/2019 09/30/19 | Pending | -- | -- | -- |
| 09/03/2019 09/03/19 | Price Changed | $399,900 | -2.4% | $128 / Sq Ft |
| 07/31/2019 07/31/19 | Price Changed | $409,900 | -4.7% | $131 / Sq Ft |
| 06/25/2019 06/25/19 | For Sale | $429,900 | -- | $138 / Sq Ft |
Tax History Compared to Growth
Tax History
| Year | Tax Paid | Tax Assessment Tax Assessment Total Assessment is a certain percentage of the fair market value that is determined by local assessors to be the total taxable value of land and additions on the property. | Land | Improvement |
|---|---|---|---|---|
| 2025 | $7,655 | $410,200 | $110,000 | $300,200 |
| 2024 | $7,321 | $410,200 | $110,000 | $300,200 |
| 2023 | $7,219 | $410,200 | $110,000 | $300,200 |
| 2022 | $7,156 | $410,200 | $110,000 | $300,200 |
| 2021 | $7,018 | $410,200 | $110,000 | $300,200 |
| 2020 | $7,018 | $410,200 | $110,000 | $300,200 |
| 2019 | $0 | $0 | $0 | $0 |
| 2018 | $0 | $0 | $0 | $0 |
| 2017 | -- | $0 | $0 | $0 |
Agents Affiliated with this Home
-
David Monsour

Seller's Agent in 2025
David Monsour
Keller Williams Keystone Realty
(717) 319-3408
302 Total Sales
-
Briana Bridges

Seller Co-Listing Agent in 2025
Briana Bridges
Keller Williams Keystone Realty
(717) 448-7645
161 Total Sales
Map
Source: Bright MLS
MLS Number: PAAD107498
APN: 09-F11-0072C-000
- 32 Meadow Ln Unit 25
- 1310 Biglerville Rd
- 1260 Biglerville Rd
- 6 Windsor Ct
- 8 Windsor Ct
- 10 Windsor Ct
- 28 Windsor Ct
- 24 Windsor Ct
- 30 Windsor Ct
- 56 Windsor Ct
- 54 Windsor Ct
- 22 Windsor Ct
- 52 Windsor Ct
- 50 Windsor Ct
- 42 Windsor Ct
- 40 Windsor Ct
- 38 Windsor Ct
- 45 Windsor Ct
- 2797 Meadow Dr Unit 5C
- 325 Table Rock Rd






