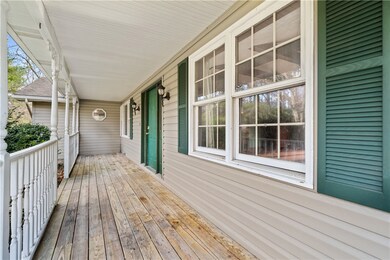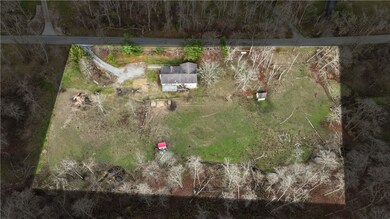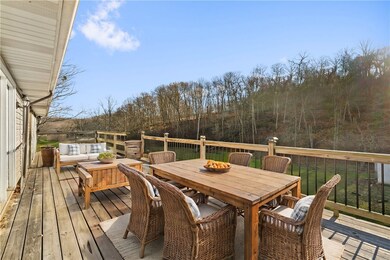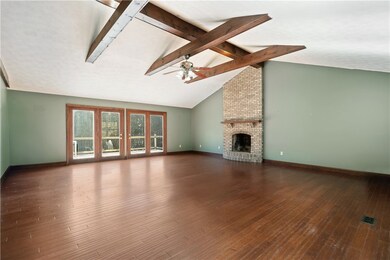
$314,900
- 4 Beds
- 2.5 Baths
- 2,094 Sq Ft
- 48 Green Crescent Dr
- Washington, PA
Beautiful two-story residence, ideally suited for those who value both comfort and functionality. The kitchen features double ovens and oak cabinetry that ensures ample storage & a timeless aesthetic. Whether preparing a gourmet meal or a simple snack, this kitchen is crafted to enhance every cooking experience. This home includes four generously-sized bedrooms, each thoughtfully designed with
Judi Agostinelli CENTURY 21 FRONTIER REALTY






