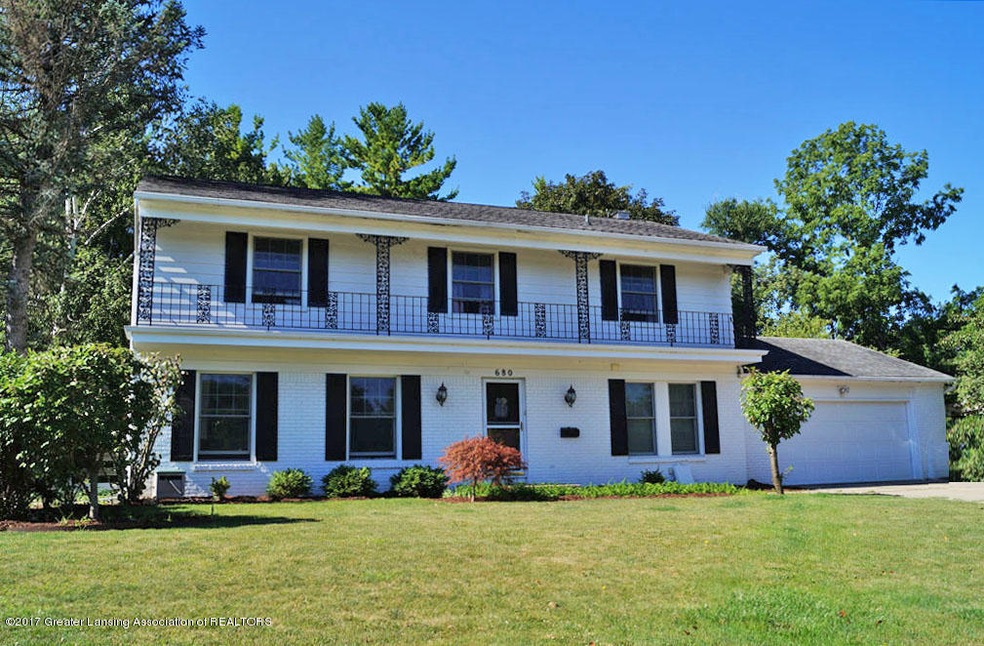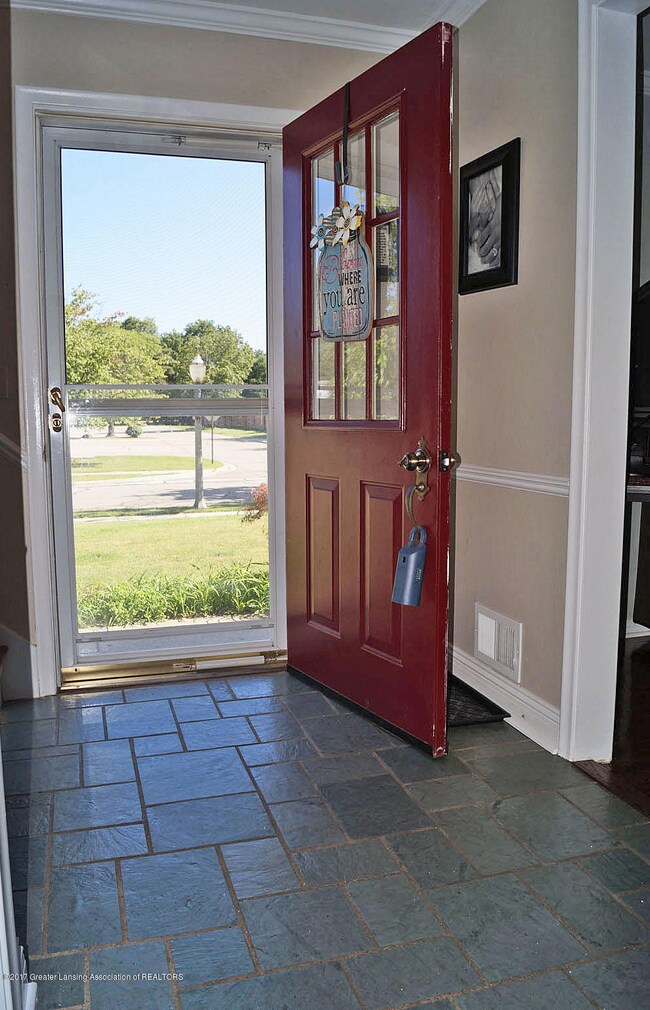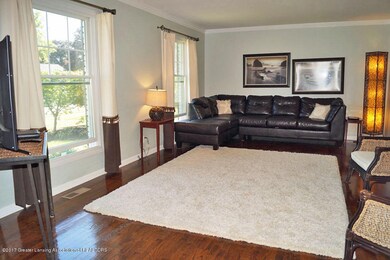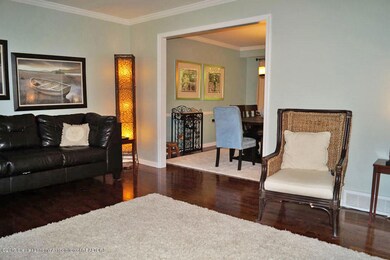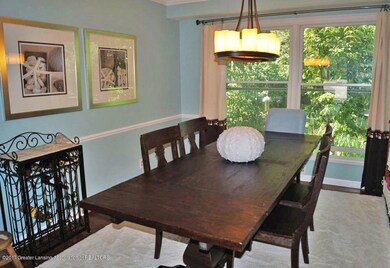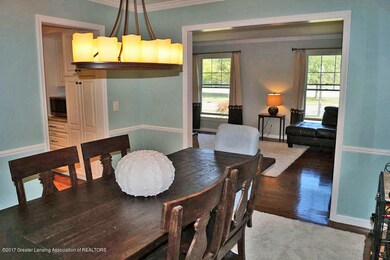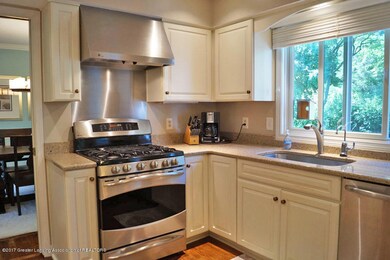
680 Pebblebrook Ln East Lansing, MI 48823
Highlights
- 1 Fireplace
- Granite Countertops
- Beamed Ceilings
- Whitehills Elementary School Rated A
- Covered patio or porch
- 5-minute walk to Albert A. White Memorial Park
About This Home
As of December 2017Move right in to 680 Pebblebrook Lane!This home has been completely remodeled and sits directly across from Whitehills Elementary.You will love the recently redone dark hardwood throughout the entire house!The kitchen is open to the family room and boasts lovely granite countertops and stainless steel appliances including a gas stove.The laundry/mud room is directly off of the garage and sits next to the large and updated half bath.Upstairs you will find newly finished full bath with double sinks, 3 bedrooms and a huge master suite!Also,the basement has a finished rec room, new sump pump, Ayers basement system, new furnace and water heater.Newer windows throughout as well.Don't miss your opportunity for this great house in Whitehills Estates!
Last Agent to Sell the Property
Hillary Henderson
Coldwell Banker Professionals-E.L. Listed on: 10/10/2017
Home Details
Home Type
- Single Family
Est. Annual Taxes
- $6,970
Year Built
- Built in 1964
Lot Details
- 0.3 Acre Lot
- Lot Dimensions are 100x130.24
- North Facing Home
Parking
- 2 Car Attached Garage
- Garage Door Opener
Home Design
- Brick Exterior Construction
- Shingle Roof
- Aluminum Siding
Interior Spaces
- 2-Story Property
- Beamed Ceilings
- 1 Fireplace
- Entrance Foyer
- Living Room
- Formal Dining Room
- Partially Finished Basement
- Basement Fills Entire Space Under The House
- Fire and Smoke Detector
- Laundry on main level
Kitchen
- <<OvenToken>>
- Gas Range
- Dishwasher
- Granite Countertops
- Disposal
Bedrooms and Bathrooms
- 4 Bedrooms
Outdoor Features
- Covered patio or porch
Utilities
- Forced Air Heating and Cooling System
- Heating System Uses Natural Gas
- Vented Exhaust Fan
- Gas Water Heater
Community Details
- Rudgate Subdivision
Ownership History
Purchase Details
Home Financials for this Owner
Home Financials are based on the most recent Mortgage that was taken out on this home.Purchase Details
Purchase Details
Home Financials for this Owner
Home Financials are based on the most recent Mortgage that was taken out on this home.Purchase Details
Home Financials for this Owner
Home Financials are based on the most recent Mortgage that was taken out on this home.Purchase Details
Purchase Details
Home Financials for this Owner
Home Financials are based on the most recent Mortgage that was taken out on this home.Purchase Details
Home Financials for this Owner
Home Financials are based on the most recent Mortgage that was taken out on this home.Purchase Details
Home Financials for this Owner
Home Financials are based on the most recent Mortgage that was taken out on this home.Purchase Details
Purchase Details
Similar Homes in East Lansing, MI
Home Values in the Area
Average Home Value in this Area
Purchase History
| Date | Type | Sale Price | Title Company |
|---|---|---|---|
| Interfamily Deed Transfer | -- | Liberty Title | |
| Interfamily Deed Transfer | -- | Liberty Title | |
| Interfamily Deed Transfer | -- | None Available | |
| Warranty Deed | $295,000 | Tri County Title Agency Llc | |
| Warranty Deed | $280,000 | Tri Title Agency Llc | |
| Warranty Deed | $239,000 | Tri County Title Agency Llc | |
| Warranty Deed | $260,000 | Transnation | |
| Warranty Deed | $261,000 | -- | |
| Warranty Deed | $235,000 | -- | |
| Deed | $183,500 | -- | |
| Deed | $115,000 | -- |
Mortgage History
| Date | Status | Loan Amount | Loan Type |
|---|---|---|---|
| Open | $276,000 | New Conventional | |
| Closed | $236,000 | New Conventional | |
| Previous Owner | $280,000 | VA | |
| Previous Owner | $208,000 | New Conventional | |
| Previous Owner | $208,000 | Unknown | |
| Previous Owner | $208,800 | Purchase Money Mortgage | |
| Previous Owner | $211,500 | Purchase Money Mortgage | |
| Closed | $26,000 | No Value Available |
Property History
| Date | Event | Price | Change | Sq Ft Price |
|---|---|---|---|---|
| 12/29/2017 12/29/17 | Sold | $295,000 | -7.8% | $92 / Sq Ft |
| 11/27/2017 11/27/17 | Pending | -- | -- | -- |
| 10/10/2017 10/10/17 | For Sale | $319,900 | +14.3% | $99 / Sq Ft |
| 10/01/2014 10/01/14 | Sold | $280,000 | -3.1% | $87 / Sq Ft |
| 08/25/2014 08/25/14 | Pending | -- | -- | -- |
| 06/02/2014 06/02/14 | For Sale | $289,000 | -- | $90 / Sq Ft |
Tax History Compared to Growth
Tax History
| Year | Tax Paid | Tax Assessment Tax Assessment Total Assessment is a certain percentage of the fair market value that is determined by local assessors to be the total taxable value of land and additions on the property. | Land | Improvement |
|---|---|---|---|---|
| 2024 | $75 | $170,500 | $37,200 | $133,300 |
| 2023 | $8,380 | $156,800 | $35,000 | $121,800 |
| 2022 | $8,030 | $153,500 | $32,900 | $120,600 |
| 2021 | $7,892 | $148,000 | $32,300 | $115,700 |
| 2020 | $7,805 | $141,500 | $31,600 | $109,900 |
| 2019 | $7,486 | $136,300 | $33,600 | $102,700 |
| 2018 | $8,185 | $132,300 | $33,800 | $98,500 |
| 2017 | $6,978 | $129,300 | $26,600 | $102,700 |
| 2016 | -- | $122,600 | $25,900 | $96,700 |
| 2015 | -- | $113,700 | $48,269 | $65,431 |
| 2014 | -- | $104,700 | $46,916 | $57,784 |
Agents Affiliated with this Home
-
H
Seller's Agent in 2017
Hillary Henderson
Coldwell Banker Professionals-E.L.
-
HBB Realtors HBB Realtors
H
Buyer's Agent in 2017
HBB Realtors HBB Realtors
RE/MAX Michigan
(517) 441-3888
110 in this area
392 Total Sales
-
H
Buyer's Agent in 2017
HBB Realtors
Coldwell Banker Realty -Stadium
-
Linda Holmes
L
Seller's Agent in 2014
Linda Holmes
Berkshire Hathaway HomeServices
(517) 402-7575
17 in this area
39 Total Sales
-
Carol Shaheen

Buyer's Agent in 2014
Carol Shaheen
Berkshire Hathaway HomeServices
(517) 351-3617
21 in this area
58 Total Sales
Map
Source: Greater Lansing Association of Realtors®
MLS Number: 220774
APN: 20-02-07-103-006
- 6046 Porter Ave
- 1511 Hitching Post Rd
- 6087 Porter Ave
- 1057 Applegate Ln
- 753 E Saginaw St
- 6176 Porter Ave
- 1209 Windale Place
- 1346 Dennison Rd
- 1523 Winchell Ct Unit 6
- 201 Abbott Woods Dr Unit 8
- 3021 Birch Row Dr Unit 14
- 1539 N Hagadorn Rd Unit 1A
- 5900 N Hagadorn Rd
- 5900 Hagadorn Lot C Rd
- 408 Whitehills Dr
- 6164 Cobblers Dr
- 6211 Cobblers Dr
- 425 Gainsborough Dr
- 502 Gainsborough Dr
- 2932 Crestwood Dr
