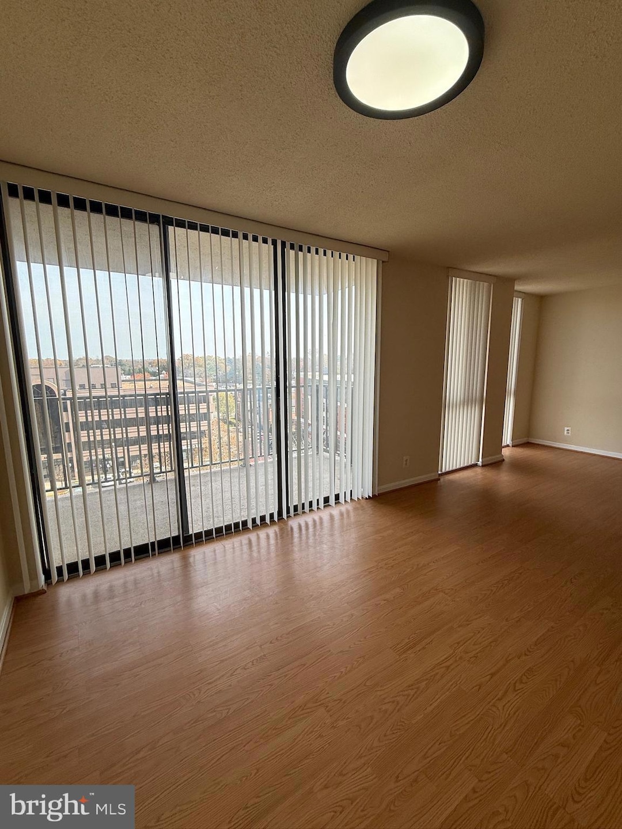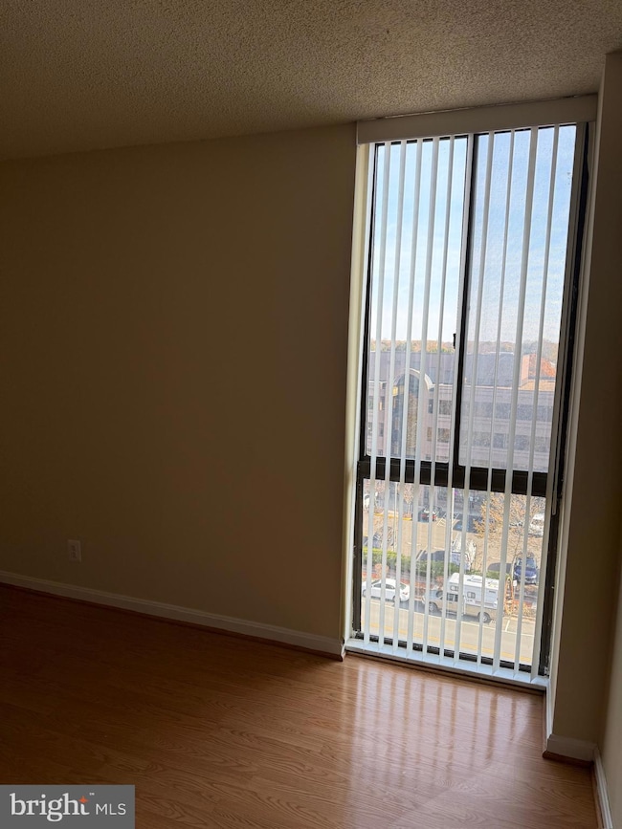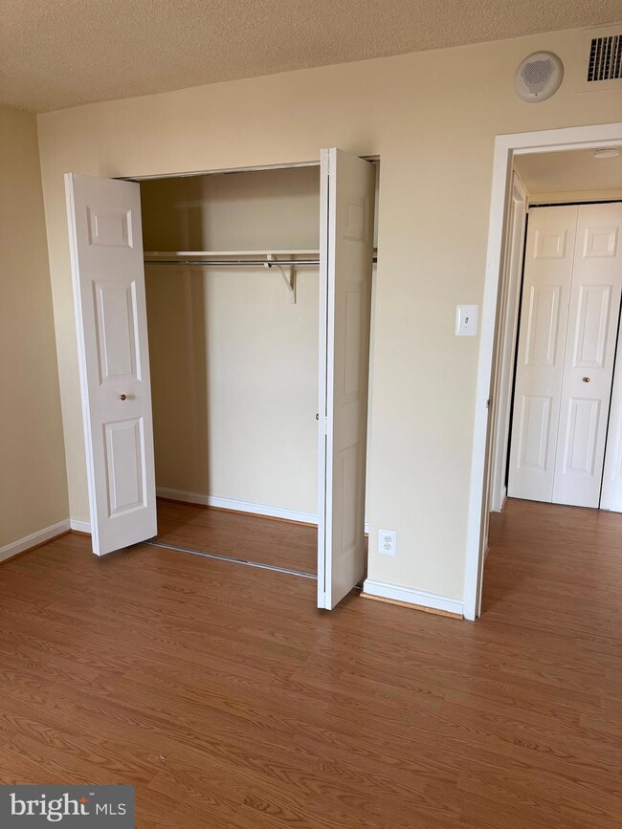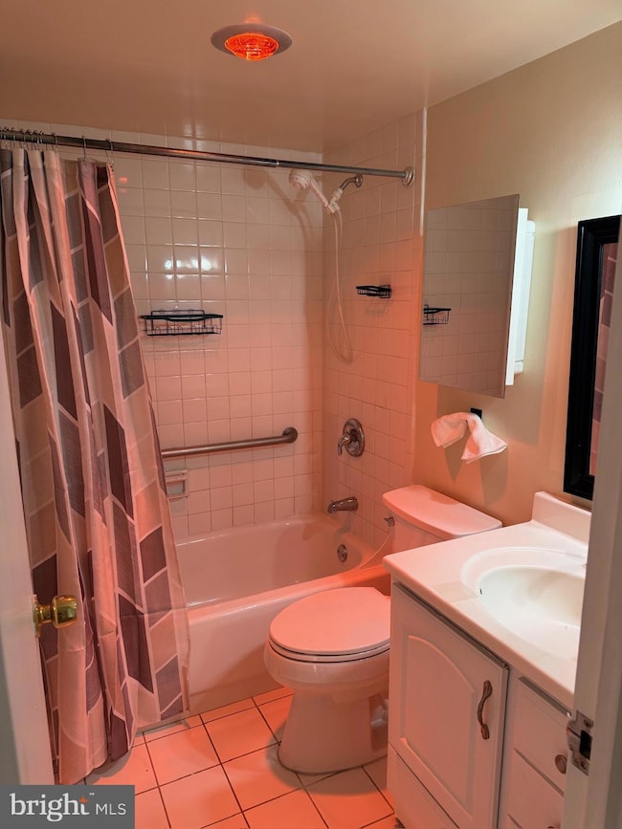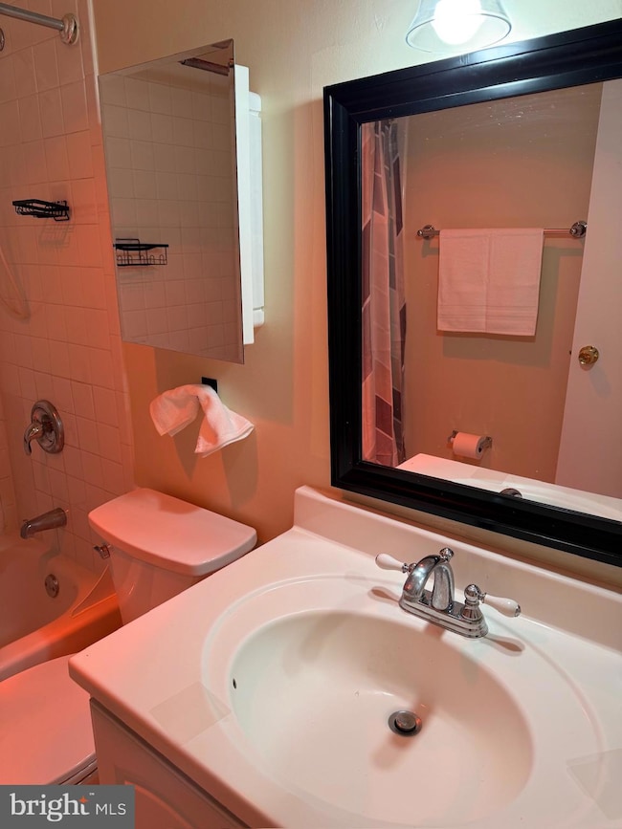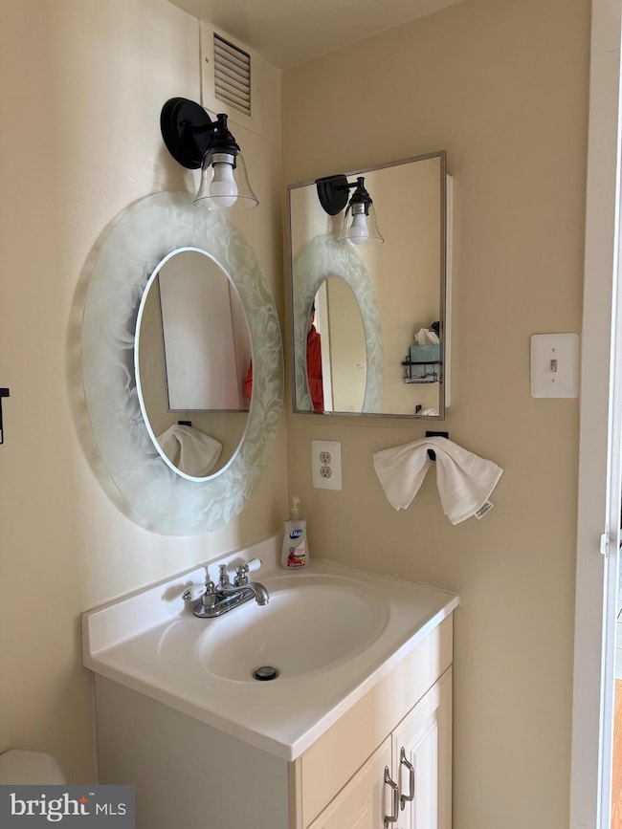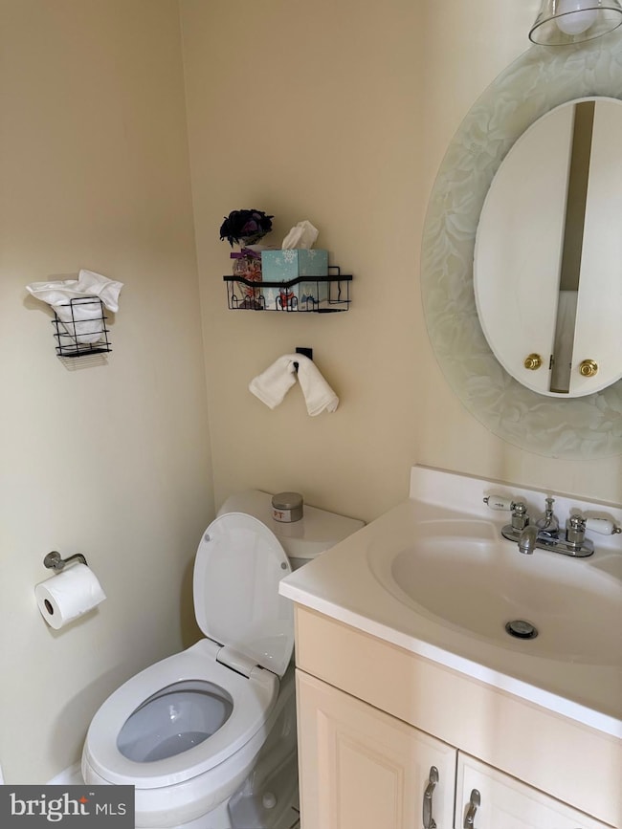McLean House Condominiums 6800 Fleetwood Rd Unit 803 Floor 803 McLean, VA 22101
Estimated payment $2,645/month
Highlights
- Popular Property
- Fitness Center
- Community Pool
- Sherman Elementary School Rated A
- Beauty Salon
- Tennis Courts
About This Home
This property is conveniently located close to a shopping center. It has a bright and beautiful view, with a large one bedroom , 1 and half bath located in the heart of McLean!
New stove, new dishwasher, 2-year old fridge, washer and dryer, microwave, granite top counter, new blinds, laminated floor through out the unit, ceramic floor in the kitchen, new toilets, fresh paint, new fixtures, well kept unit, which you will love.
The brand new AC unit will be installed by the end of Nov 2025.
Listing Agent
(703) 309-2542 latifeh1635@gmail.com Metropol Realty Listed on: 11/11/2025
Property Details
Home Type
- Condominium
Est. Annual Taxes
- $3,279
Year Built
- Built in 1975
Lot Details
- Two or More Common Walls
- North Facing Home
- Property is in very good condition
HOA Fees
- $767 Monthly HOA Fees
Parking
- Parking Lot
Home Design
- Brick Foundation
- Plaster Walls
- Tar and Gravel Roof
Interior Spaces
- 811 Sq Ft Home
- Window Treatments
- Combination Dining and Living Room
- Laminate Flooring
- Exterior Cameras
Kitchen
- Country Kitchen
- Electric Oven or Range
- Built-In Microwave
- Dishwasher
- Disposal
Bedrooms and Bathrooms
- 1 Main Level Bedroom
- En-Suite Bathroom
- Bathtub with Shower
Laundry
- Laundry in unit
- Stacked Washer and Dryer
Schools
- Franklin Sherman Elementary School
- Longfellow Middle School
- Mclean High School
Utilities
- Forced Air Heating and Cooling System
- Vented Exhaust Fan
- 110 Volts
- Phone Connected
- Cable TV Available
Listing and Financial Details
- Assessor Parcel Number 0302 26 0803
Community Details
Overview
- Association fees include air conditioning, common area maintenance, electricity, exterior building maintenance, heat, lawn maintenance, lawn care side, lawn care rear, management, pool(s), recreation facility, road maintenance, snow removal, trash, water
- Building Winterized
- High-Rise Condominium
- MC Lean House North Community
- Mclean House North Subdivision
- Property has 7 Levels
Amenities
- Answering Service
- Beauty Salon
- 4 Elevators
Recreation
Pet Policy
- No Pets Allowed
Security
- Security Service
- Front Desk in Lobby
- Fire and Smoke Detector
- Fire Escape
Map
About McLean House Condominiums
Home Values in the Area
Average Home Value in this Area
Tax History
| Year | Tax Paid | Tax Assessment Tax Assessment Total Assessment is a certain percentage of the fair market value that is determined by local assessors to be the total taxable value of land and additions on the property. | Land | Improvement |
|---|---|---|---|---|
| 2025 | $3,043 | $278,130 | $56,000 | $222,130 |
| 2024 | $3,043 | $257,530 | $52,000 | $205,530 |
| 2023 | $2,995 | $260,130 | $52,000 | $208,130 |
| 2022 | $3,034 | $260,130 | $52,000 | $208,130 |
| 2021 | $3,276 | $273,820 | $55,000 | $218,820 |
| 2020 | $3,003 | $248,930 | $50,000 | $198,930 |
| 2019 | $2,635 | $218,360 | $43,000 | $175,360 |
| 2018 | $2,441 | $212,250 | $42,000 | $170,250 |
| 2017 | $2,513 | $212,250 | $42,000 | $170,250 |
| 2016 | $2,950 | $249,700 | $50,000 | $199,700 |
| 2015 | $2,844 | $249,700 | $50,000 | $199,700 |
| 2014 | $2,675 | $235,400 | $47,000 | $188,400 |
Property History
| Date | Event | Price | List to Sale | Price per Sq Ft | Prior Sale |
|---|---|---|---|---|---|
| 11/11/2025 11/11/25 | For Sale | $305,000 | +27.1% | $376 / Sq Ft | |
| 12/28/2018 12/28/18 | Sold | $240,000 | -3.2% | $296 / Sq Ft | View Prior Sale |
| 12/06/2018 12/06/18 | Pending | -- | -- | -- | |
| 11/19/2018 11/19/18 | For Sale | $248,000 | 0.0% | $306 / Sq Ft | |
| 07/11/2018 07/11/18 | Rented | $1,750 | 0.0% | -- | |
| 07/04/2018 07/04/18 | Under Contract | -- | -- | -- | |
| 05/21/2018 05/21/18 | For Rent | $1,750 | 0.0% | -- | |
| 12/13/2017 12/13/17 | Sold | $235,000 | +14820.6% | $290 / Sq Ft | View Prior Sale |
| 09/08/2017 09/08/17 | Pending | -- | -- | -- | |
| 07/03/2016 07/03/16 | Rented | $1,575 | 0.0% | -- | |
| 07/01/2016 07/01/16 | Under Contract | -- | -- | -- | |
| 05/18/2016 05/18/16 | For Rent | $1,575 | +5.0% | -- | |
| 06/01/2013 06/01/13 | Rented | $1,500 | 0.0% | -- | |
| 06/01/2013 06/01/13 | Under Contract | -- | -- | -- | |
| 05/01/2013 05/01/13 | For Rent | $1,500 | -- | -- |
Purchase History
| Date | Type | Sale Price | Title Company |
|---|---|---|---|
| Deed | -- | None Listed On Document | |
| Deed Of Distribution | -- | None Listed On Document | |
| Deed Of Distribution | -- | None Listed On Document | |
| Deed | $240,000 | Robert W Moses Title Inc | |
| Deed | $235,000 | Multiple |
Source: Bright MLS
MLS Number: VAFX2278470
APN: 0302-26-0803
- 6800 Fleetwood Rd Unit 420
- 6900 Fleetwood Rd Unit 708
- 6900 Fleetwood Rd Unit 322
- 6838 Saint Albans Rd
- 1316 Calder Rd
- 6911 Elm St
- 6871 Churchill Rd
- 6632 Langdon Ct
- 1125 Kensington Rd
- 6619 Madison Mclean Dr
- 1111 Ingleside Ave
- 1109 Ingleside Ave
- 6718 Lowell Ave Unit 407
- 6718 Lowell Ave Unit 504
- 6718 Lowell Ave Unit 803
- 1450 Emerson Ave Unit 210
- 1423 Mclean Mews Ct
- 6941 Pine Crest Ave
- 1116 Randolph Rd
- 1410 Cedar Ave
- 1328 Dolley Madison Blvd
- 6728 Churchill Rd
- 1326 Lessard Ln
- 6651 Madison Mclean Dr
- 1312 Kurtz Rd
- 6815 Melrose Dr
- 6634 Brawner St
- 6735 Towne Lane Rd
- 1152 Wimbledon Dr
- 6754 Towne Lane Rd
- 1110 Wimbledon Dr
- 6947 Pine Crest Ave
- 1127 Buchanan St
- 1494 Hampton Hill Cir
- 7024 Statendam Ct
- 7009 Capitol View Dr
- 1212 Forestwood Dr
- 1535 Candlewick Ct
- 1506 Chain Bridge Ct
- 6625 Weatheford Ct
