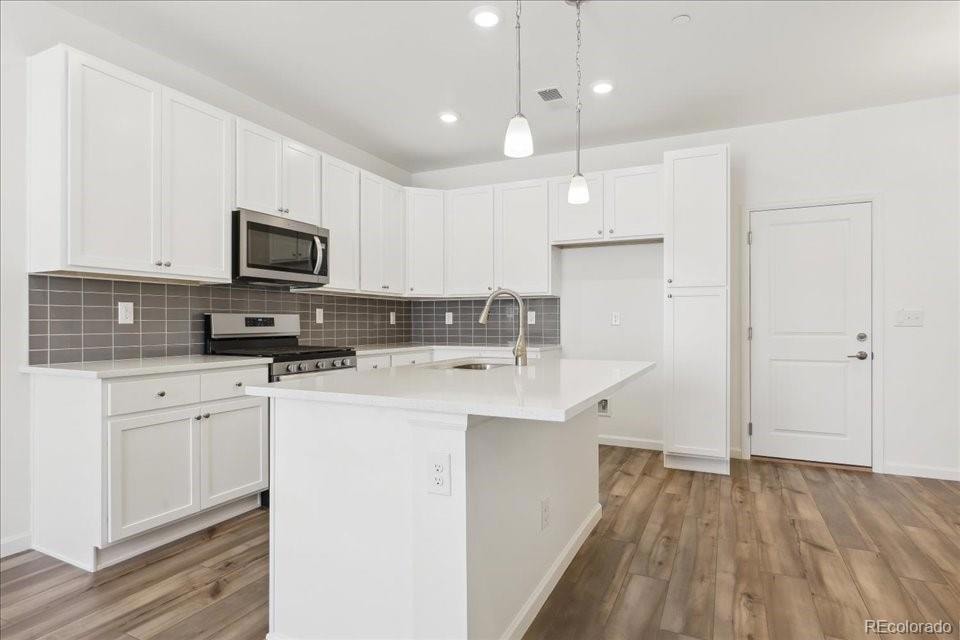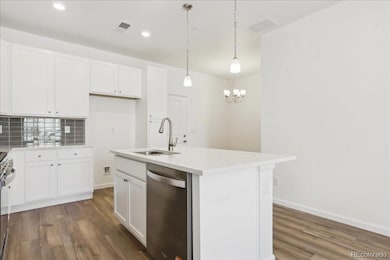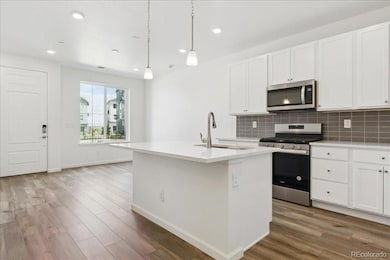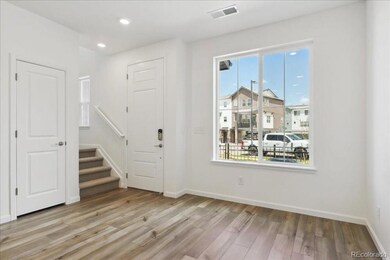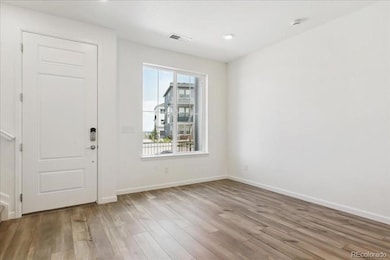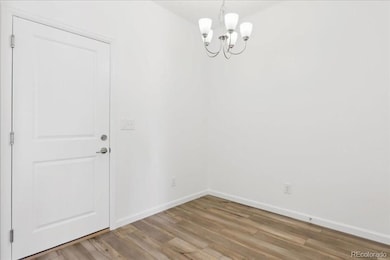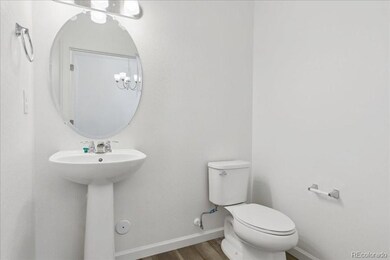6800 Merseyside Ln Unit 166 Castle Rock, CO 80108
Estimated payment $3,570/month
Highlights
- New Construction
- Primary Bedroom Suite
- 2 Car Attached Garage
- Buffalo Ridge Elementary School Rated A-
- Great Room
- Double Pane Windows
About This Home
The elegant Avalon plan features a smartly designed blend of functional living and entertaining space. Highlights include an expansive great room and dining area on the main level, both flowing into a well-appointed kitchen with wrap-around counters and a spacious center island. Making your way to the upper level, you'll find two sizeable secondary bedrooms with access to a full bath and a convenient laundry room. The luxurious primary suite features a roomy walk-in-closet and a private primary bath with double vanity sinks and a benched shower. Photos are not of this exact property. They are for representational purposes only. Please contact builder for specifics on this property. Ask about our incentives.
Listing Agent
Landmark Residential Brokerage Brokerage Email: team@landmarkcolorado.com,720-248-7653 Listed on: 11/10/2025
Townhouse Details
Home Type
- Townhome
Year Built
- Built in 2025 | New Construction
Lot Details
- 1,260 Sq Ft Lot
- 1 Common Wall
- East Facing Home
HOA Fees
- $125 Monthly HOA Fees
Parking
- 2 Car Attached Garage
- Insulated Garage
- Dry Walled Garage
Home Design
- Composition Roof
- Cement Siding
Interior Spaces
- 1,319 Sq Ft Home
- 2-Story Property
- Double Pane Windows
- Great Room
- Dining Room
- Laminate Flooring
- Laundry Room
Kitchen
- Dishwasher
- Disposal
Bedrooms and Bathrooms
- 3 Bedrooms
- Primary Bedroom Suite
Home Security
Schools
- Buffalo Ridge Elementary School
- Rocky Heights Middle School
- Rock Canyon High School
Utilities
- Central Air
- Heating System Uses Natural Gas
- 110 Volts
- High Speed Internet
- Phone Available
Listing and Financial Details
- Assessor Parcel Number 2351-101-08-016
Community Details
Overview
- Association fees include ground maintenance, recycling, snow removal, trash
- Service Plus Community Mgmt Association, Phone Number (720) 571-1440
- Built by Century Communities
- The Townes At Skyline Ridge Subdivision, Avalon Floorplan
Recreation
- Community Playground
Security
- Carbon Monoxide Detectors
- Fire and Smoke Detector
Map
Home Values in the Area
Average Home Value in this Area
Property History
| Date | Event | Price | List to Sale | Price per Sq Ft |
|---|---|---|---|---|
| 11/10/2025 11/10/25 | For Sale | $550,360 | -- | $417 / Sq Ft |
Source: REcolorado®
MLS Number: 2411109
- 6800 Merseyside Ln
- 6810 Merseyside Ln Unit 170
- 6790 Merseyside Ln
- 6790 Merseyside Ln Unit 168
- 6780 Merseyside Ln
- 6780 Merseyside Ln Unit 167
- 6820 Merseyside Ln Unit 171
- 6770 Merseyside Ln Unit 166
- 6770 Merseyside Ln
- 6814 Merseyside Way
- 6760 Merseyside Ln Unit 165
- 6760 Merseyside Ln
- 6814 Merseyside Ln Unit Lot 0124
- 6824 Merseyside Way
- 6824 Merseyside Ln
- 6882 Huddersfield Ln Unit Lot 0099
- 6882 Huddersfield Ln
- 6912 Huddersfield Ln
- 473 Millwall Cir
- 7020 Cumbria Ct
- 7025 Cumbria Ct
- 404 Millwall Cir
- 6988 Ipswich Ct
- 520 Dale Ct
- 7040 Hyland Hills St
- 148 Cortona Place
- 18 Brixham Ct
- 1250 Sweet Springs Cir
- 6374 Medera Way
- 6881 Hidden CV Ct
- 6936 Hidden CV Ct
- 1375 Outter Marker Rd
- 8285 Snow Willow Ct
- 7322 Serena Dr
- 6200 Castlegate Dr W
- 12450 Turquoise Terrace St
- 6221 Castlegate Dr W
- 5989 Alpine Vista Cir
- 3223 Timber Mill Pkwy
- 3781 Morning Glory Dr
