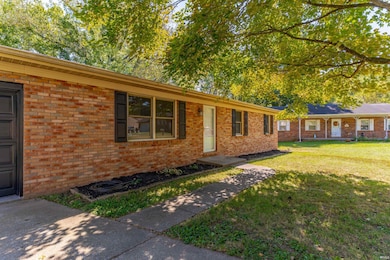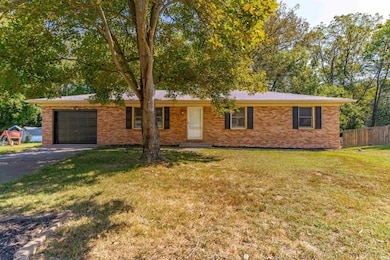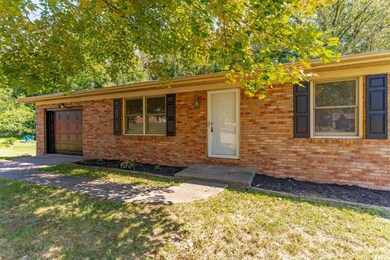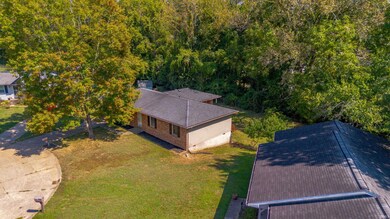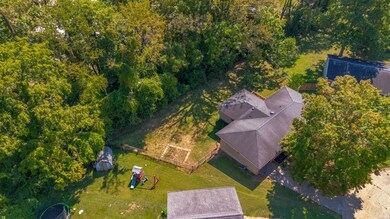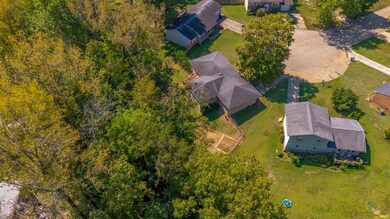6800 Oakmont Ct Newburgh, IN 47630
Highlights
- Vaulted Ceiling
- 1 Car Attached Garage
- Central Air
- Castle North Middle School Rated A-
- 1-Story Property
About This Home
Welcome home to this charming 3-bedroom, 2-bath rental tucked away in a peaceful cul-de-sac. Step inside to find a warm and inviting family room with vaulted ceilings and a large window that fills the space with natural light. The adjoining living room offers plenty of space for relaxing, working from home, or entertaining guests. The eat-in kitchen serves as the heart of the home, featuring generous cabinet space, a pantry, and room for a dining table—perfect for everyday meals or weekend gatherings. The primary suite includes its own private bathroom for added comfort, while two additional bedrooms share a spacious hall bath. Enjoy the outdoors in the fenced backyard with an open deck area—ideal for grilling, lounging, or simply unwinding in a serene, tree-lined setting. Additional features include a one-car attached garage, an exterior-accessible cellar for extra storage, and new flooring in the living and kitchen areas. Pet-friendly! Up to two dogs under 50 lbs are welcome. No smoking. This home combines comfort, convenience, and seclusion—all just minutes from local amenities.
Listing Agent
ERA FIRST ADVANTAGE REALTY, INC Brokerage Phone: 812-473-4663 Listed on: 11/11/2025
Home Details
Home Type
- Single Family
Est. Annual Taxes
- $1,347
Year Built
- Built in 1984
Lot Details
- 0.34 Acre Lot
- Lot Dimensions are 92x137
Parking
- 1 Car Attached Garage
Interior Spaces
- 1,550 Sq Ft Home
- 1-Story Property
- Vaulted Ceiling
Bedrooms and Bathrooms
- 3 Bedrooms
- 2 Full Bathrooms
Basement
- Block Basement Construction
- Basement Cellar
- Crawl Space
Schools
- Yankeetown Elementary School
- Castle North Middle School
- Castle High School
Utilities
- Central Air
- Heating System Uses Gas
Listing and Financial Details
- $45 Application Fee
- Assessor Parcel Number 87-12-36-306-027.000-019
Community Details
Overview
- Whispering Hills Subdivision
Pet Policy
- Pet Deposit $400
Map
Source: Indiana Regional MLS
MLS Number: 202545626
APN: 87-12-36-306-027.000-019
- 6788 Holly Dr
- 6700 Blue Spruce Dr
- Off S 66
- 6600 River Ridge Dr
- 6202 Pembrooke Dr
- 7233 Stonebridge Rd
- 7322 Lakevale Dr
- 6444 Pebble Point Ct
- 7366 Parkridge Rd
- 6600 Red Horse Pike
- 5266 Martin Rd
- 6288 Sycamore Hollow
- 1 Hillside Trail
- 7555 Upper Meadow Rd
- 622 Forest Park Dr
- 5366 Jeffries Ln
- 2874 Lakeside Dr
- 5666 Saint Catherine Ct
- 7711 Woodland Dr
- 5455 E Timberwood Dr
- 5680 Kenwood Dr Unit 8937 Kenwood Drive
- 3042 White Oak Trail
- 5284 Canyon Cir Unit D
- 624 Monroe St
- 8611 Meadowood Dr
- 110 W Water St Unit 1 Bed
- 110 W Water St Unit Studio
- 107 Olde Newburgh Dr
- 603 W Water St
- 4333 Bell Rd
- 3824 High Pointe Ln
- 3838 High Pointe Ln
- 8280 High Pointe Dr
- 8100 Covington Ct
- 3851 High Pointe Dr
- 3795 High Pointe Dr
- 8722 Messiah Dr
- 5943 Brookstone Dr
- 7890 Melissa Ln
- 8477 Countrywood Ct

