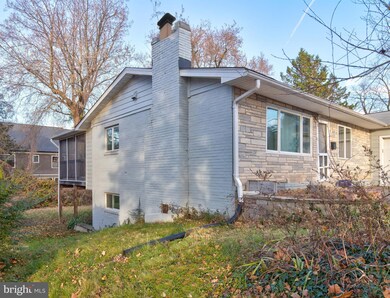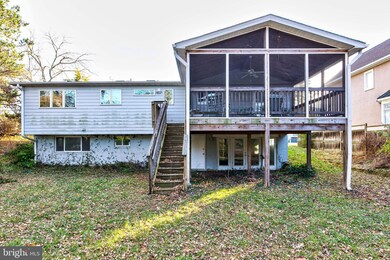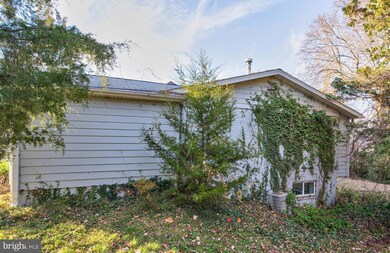
6800 Old Chesterbrook Rd McLean, VA 22101
Highlights
- Open Floorplan
- Wood Burning Stove
- Main Floor Bedroom
- Kent Gardens Elementary School Rated A
- Rambler Architecture
- Garden View
About This Home
As of January 2024Welcome to this lovely property in an ideal location close to downtown McLean, the very center of McLean. The shops, restaurants, health clinics, post office, banks, and metro are within a short reach. With a short walk to schools, community center, the library and several parks, this property is right in the center. Schools for this property in Fairfax County High School District are as follows, Kent Gardens Elementary, Longfellow Middle, McLean High.
The solid ranch style house on a 10,500 sqft, 78' wide lot with no HOA presents an opportunity for expansion, offering the chance to create your dream home tailored to your needs and preferences. Embrace the potential this property holds for customizing your ideal living space. Benefit from the convenience of being just moments away from Lewinsville Park and its weekly Farmers Market and enjoy proximity to the Nation’s Capital, two airports, Tysons Corner, Wolf Trap, Great Falls Park…Take advantage of this chance to own a piece of McLean.
Home is sold "AS-IS', any home inspections done are for informational purposes only!
Please advise the listing agent before walking the property.
Home Details
Home Type
- Single Family
Est. Annual Taxes
- $11,243
Year Built
- Built in 1958 | Remodeled in 2011
Lot Details
- 10,500 Sq Ft Lot
- South Facing Home
- Property is in average condition
- Property is zoned 130
Parking
- 1 Car Attached Garage
- Front Facing Garage
- Garage Door Opener
Home Design
- Rambler Architecture
- Brick Exterior Construction
- Frame Construction
- Asphalt Roof
- Concrete Perimeter Foundation
Interior Spaces
- Property has 2 Levels
- Open Floorplan
- Ceiling Fan
- Skylights
- 2 Fireplaces
- Wood Burning Stove
- Wood Burning Fireplace
- Double Pane Windows
- Sliding Windows
- Combination Kitchen and Living
- Dining Area
- Carpet
- Garden Views
- Walk-Out Basement
Kitchen
- Gas Oven or Range
- Dishwasher
- Kitchen Island
- Upgraded Countertops
Bedrooms and Bathrooms
- En-Suite Bathroom
- Walk-In Closet
- Soaking Tub
- <<tubWithShowerToken>>
Laundry
- Laundry on main level
- Dryer
Outdoor Features
- Enclosed patio or porch
- Shed
- Rain Gutters
Schools
- Kent Gardens Elementary School
- Longfellow Middle School
- Mclean High School
Utilities
- Air Filtration System
- Forced Air Heating System
- Heating unit installed on the ceiling
- Heat Pump System
- 120/240V
- Natural Gas Water Heater
- Municipal Trash
- Phone Available
- Cable TV Available
Additional Features
- Entry Slope Less Than 1 Foot
- Suburban Location
Community Details
- No Home Owners Association
- Mclean Manor Subdivision
Listing and Financial Details
- Tax Lot 117
- Assessor Parcel Number 0304 17 0117
Ownership History
Purchase Details
Home Financials for this Owner
Home Financials are based on the most recent Mortgage that was taken out on this home.Purchase Details
Home Financials for this Owner
Home Financials are based on the most recent Mortgage that was taken out on this home.Similar Home in the area
Home Values in the Area
Average Home Value in this Area
Purchase History
| Date | Type | Sale Price | Title Company |
|---|---|---|---|
| Deed | $1,050,000 | Commonwealth Land Title | |
| Deed | $220,000 | -- |
Mortgage History
| Date | Status | Loan Amount | Loan Type |
|---|---|---|---|
| Previous Owner | $320,000 | New Conventional | |
| Previous Owner | $325,000 | New Conventional | |
| Previous Owner | $198,000 | No Value Available |
Property History
| Date | Event | Price | Change | Sq Ft Price |
|---|---|---|---|---|
| 07/13/2025 07/13/25 | Pending | -- | -- | -- |
| 06/04/2025 06/04/25 | For Sale | $2,499,999 | +138.1% | $361 / Sq Ft |
| 01/11/2024 01/11/24 | Sold | $1,050,000 | -4.5% | $485 / Sq Ft |
| 12/28/2023 12/28/23 | Pending | -- | -- | -- |
| 12/20/2023 12/20/23 | For Sale | $1,100,000 | -- | $509 / Sq Ft |
Tax History Compared to Growth
Tax History
| Year | Tax Paid | Tax Assessment Tax Assessment Total Assessment is a certain percentage of the fair market value that is determined by local assessors to be the total taxable value of land and additions on the property. | Land | Improvement |
|---|---|---|---|---|
| 2024 | $12,320 | $995,770 | $585,000 | $410,770 |
| 2023 | $11,733 | $976,380 | $585,000 | $391,380 |
| 2022 | $10,655 | $872,710 | $485,000 | $387,710 |
| 2021 | $9,627 | $804,610 | $453,000 | $351,610 |
| 2020 | $9,365 | $776,210 | $453,000 | $323,210 |
| 2019 | $9,065 | $751,330 | $440,000 | $311,330 |
| 2018 | $8,605 | $748,250 | $440,000 | $308,250 |
| 2017 | $8,430 | $711,950 | $431,000 | $280,950 |
| 2016 | $8,488 | $718,370 | $431,000 | $287,370 |
| 2015 | $7,833 | $687,690 | $414,000 | $273,690 |
| 2014 | $7,030 | $618,590 | $380,000 | $238,590 |
Agents Affiliated with this Home
-
Hui Zhang

Seller's Agent in 2025
Hui Zhang
Innovation Properties, LLC
(571) 208-2828
38 in this area
77 Total Sales
-
Chris Ortega
C
Seller's Agent in 2024
Chris Ortega
KW United
(571) 531-6455
1 in this area
2 Total Sales
Map
Source: Bright MLS
MLS Number: VAFX2156176
APN: 0304-17-0117
- 1609 Woodmoor Ln
- 1617 Woodmoor Ln
- 1601 Wrightson Dr
- 1573 Westmoreland St
- 6820 Broyhill St
- 1628 Westmoreland St
- 6913 Mclean Park Manor Ct
- 6654 Chilton Ct
- 1712 Linwood Place
- 1537 Cedar Ave
- 1450 Emerson Ave Unit G04-4
- 1519 Spring Vale Ave
- 6718 Lowell Ave Unit 406
- 6718 Lowell Ave Unit 407
- 6718 Lowell Ave Unit 803
- 6718 Lowell Ave Unit 503
- 6718 Lowell Ave Unit 603
- 6718 Lowell Ave Unit 504
- 6626 Byrns Place
- 6638 Hampton View Place



