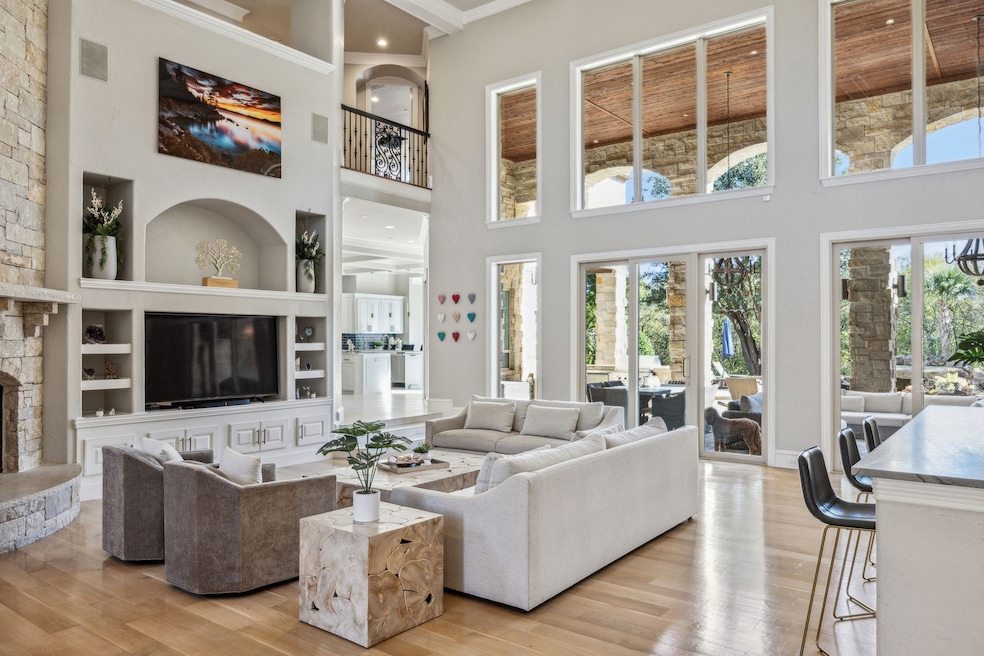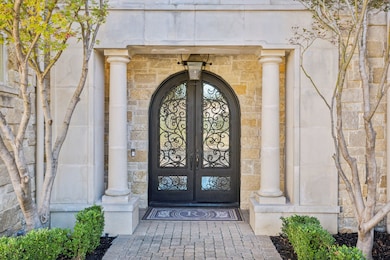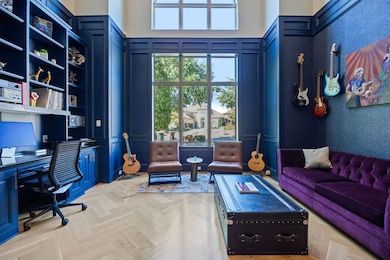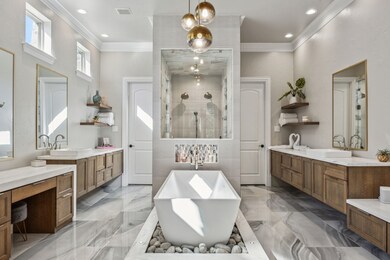
6800 Rainwood Dr Plano, TX 75024
Kings Ridge NeighborhoodEstimated payment $19,229/month
Highlights
- Heated Pool and Spa
- Built-In Refrigerator
- Open Floorplan
- Tom Hicks Elementary School Rated A
- 0.65 Acre Lot
- Dual Staircase
About This Home
Welcome to this stunning West Plano home, a cul-de-sac lot with an expansive backyard oasis that sits on a greenbelt with unparalleled views. Recently remodeled and full of upgrades and unique touches - truly move-in ready. At entry, guests are greeted with a dramatic great room showcasing soaring ceilings, sweeping windows looking to the backyard, and a striking aquarium. Office-library combo is the perfect space for work or relaxation, with built-ins, windows culminating in an eye-catching arch, and charming winding staircase leading to library. Elegant dining room is perfect for entertaining, with barrel ceilings, butler's pantry, and bay windows. Gourmet kitchen is a chef's dream, with built-in Viking appliances, like commercial-grade gas range and vent, double dishwashers, three ovens, and walk-in pantry. Hosting is a delight, with waterfall-edge quartzite countertops, oversized island, breakfast bar, and sunny breakfast nook with windows overlooking lush outdoor landscaping. Primary suite is an enormous haven with barrel ceilings, sitting area surrounded by bay windows, and gas fireplace. Spa-like primary bath has dual vanities, separate shower with body sprays, and freestanding jetted garden tub with uplighting. Media and game room are the perfect combo to host, with wet bar, space for pool table, and built-ins. Secondary bedrooms are all generously sized, with natural light and ensuite baths. Any of the rooms could be converted to an exercise room or additional office. Backyard oasis features sparkling saltwater pool and spa with waterfall, and oversized patio that boasts a fireplace and outdoor kitchen, complete with built-in grill. Further in the yard is a peaceful nook with a koi pond. Other features include beautiful live oaks, bocce ball court, play yard, and firepit. This home is minutes away from high-end shopping and dining and a short drive to Legacy West, The Star, Stonebriar Country Club, The Clubs of Prestonwood, and 20 minutes to DFW Airport.
Listing Agent
Ebby Halliday, REALTORS Brokerage Phone: 972-387-0300 License #0363087 Listed on: 11/08/2024

Open House Schedule
-
Sunday, July 20, 20252:00 to 4:00 pm7/20/2025 2:00:00 PM +00:007/20/2025 4:00:00 PM +00:00Add to Calendar
Home Details
Home Type
- Single Family
Est. Annual Taxes
- $30,416
Year Built
- Built in 2005
Lot Details
- 0.65 Acre Lot
- Cul-De-Sac
- Dog Run
- Private Entrance
- Gated Home
- Wrought Iron Fence
- Wood Fence
- Aluminum or Metal Fence
- Landscaped
- Corner Lot
- Level Lot
- Sprinkler System
- Many Trees
- Back Yard
HOA Fees
- $83 Monthly HOA Fees
Parking
- 3 Car Attached Garage
- Parking Pad
- Front Facing Garage
- Epoxy
- Garage Door Opener
- Driveway
- Paver Block
Home Design
- Traditional Architecture
- Mediterranean Architecture
- Brick Exterior Construction
- Slab Foundation
- Composition Roof
Interior Spaces
- 8,083 Sq Ft Home
- 2-Story Property
- Open Floorplan
- Wet Bar
- Dual Staircase
- Home Theater Equipment
- Built-In Features
- Dry Bar
- Woodwork
- Cathedral Ceiling
- Ceiling Fan
- Chandelier
- Wood Burning Fireplace
- Raised Hearth
- Fireplace Features Blower Fan
- Fireplace Features Masonry
- Gas Fireplace
- Family Room with Fireplace
- 4 Fireplaces
- Loft
- Washer and Gas Dryer Hookup
Kitchen
- Eat-In Kitchen
- Double Oven
- Gas Oven or Range
- Built-In Gas Range
- Warming Drawer
- Microwave
- Built-In Refrigerator
- Ice Maker
- Dishwasher
- Kitchen Island
- Granite Countertops
- Disposal
Flooring
- Wood
- Carpet
- Ceramic Tile
Bedrooms and Bathrooms
- 5 Bedrooms
- Fireplace in Bedroom
- Walk-In Closet
- Double Vanity
Home Security
- Home Security System
- Carbon Monoxide Detectors
- Fire and Smoke Detector
Pool
- Heated Pool and Spa
- Heated In Ground Pool
- Outdoor Pool
- Saltwater Pool
- Waterfall Pool Feature
- Pool Water Feature
- Pool Sweep
Outdoor Features
- Balcony
- Deck
- Covered patio or porch
- Outdoor Fireplace
- Outdoor Kitchen
- Terrace
- Fire Pit
- Exterior Lighting
- Built-In Barbecue
- Playground
- Rain Gutters
Schools
- Hicks Elementary School
- Hebron High School
Utilities
- Zoned Heating and Cooling
- Heating System Uses Natural Gas
- Vented Exhaust Fan
- Underground Utilities
- Power Generator
- Propane
- Water Purifier
- High Speed Internet
- Cable TV Available
Listing and Financial Details
- Legal Lot and Block 36 / A
- Assessor Parcel Number R309953
Community Details
Overview
- Association fees include management
- Real Manage Cira Connect Association
- Kings Ridge Add Ph Ii Subdivision
- Greenbelt
Recreation
- Park
Map
Home Values in the Area
Average Home Value in this Area
Tax History
| Year | Tax Paid | Tax Assessment Tax Assessment Total Assessment is a certain percentage of the fair market value that is determined by local assessors to be the total taxable value of land and additions on the property. | Land | Improvement |
|---|---|---|---|---|
| 2024 | $30,416 | $1,765,000 | $507,904 | $1,257,096 |
| 2023 | $33,831 | $2,127,054 | $507,904 | $1,821,284 |
| 2022 | $36,191 | $1,933,685 | $507,904 | $1,470,745 |
| 2021 | $35,518 | $1,757,895 | $375,849 | $1,382,046 |
| 2020 | $33,181 | $1,650,000 | $375,849 | $1,274,151 |
| 2019 | $34,541 | $1,650,000 | $375,849 | $1,274,151 |
| 2018 | $34,880 | $1,650,000 | $375,849 | $1,274,151 |
| 2017 | $34,352 | $1,600,000 | $375,849 | $1,224,151 |
| 2016 | $31,971 | $1,480,000 | $429,542 | $1,050,458 |
| 2015 | $33,726 | $1,546,927 | $429,542 | $1,117,385 |
| 2013 | -- | $1,443,189 | $389,696 | $1,053,493 |
Property History
| Date | Event | Price | Change | Sq Ft Price |
|---|---|---|---|---|
| 07/15/2025 07/15/25 | Price Changed | $2,999,000 | -1.2% | $371 / Sq Ft |
| 06/27/2025 06/27/25 | For Sale | $3,035,000 | 0.0% | $375 / Sq Ft |
| 06/19/2025 06/19/25 | Pending | -- | -- | -- |
| 05/20/2025 05/20/25 | Price Changed | $3,035,000 | -1.9% | $375 / Sq Ft |
| 05/14/2025 05/14/25 | For Sale | $3,095,000 | 0.0% | $383 / Sq Ft |
| 03/08/2025 03/08/25 | Pending | -- | -- | -- |
| 02/13/2025 02/13/25 | Price Changed | $3,095,000 | -3.1% | $383 / Sq Ft |
| 01/14/2025 01/14/25 | Price Changed | $3,195,000 | -5.3% | $395 / Sq Ft |
| 11/08/2024 11/08/24 | For Sale | $3,375,000 | +69.2% | $418 / Sq Ft |
| 09/25/2020 09/25/20 | Sold | -- | -- | -- |
| 08/27/2020 08/27/20 | Pending | -- | -- | -- |
| 07/09/2020 07/09/20 | For Sale | $1,995,000 | -- | $247 / Sq Ft |
Purchase History
| Date | Type | Sale Price | Title Company |
|---|---|---|---|
| Warranty Deed | -- | None Listed On Document | |
| Warranty Deed | -- | -- | |
| Warranty Deed | -- | -- | |
| Vendors Lien | -- | Rtt | |
| Warranty Deed | -- | None Available | |
| Vendors Lien | -- | Capital Title |
Mortgage History
| Date | Status | Loan Amount | Loan Type |
|---|---|---|---|
| Previous Owner | $1,275,000 | New Conventional | |
| Previous Owner | $1,160,625 | Purchase Money Mortgage | |
| Previous Owner | $375,000 | Credit Line Revolving | |
| Previous Owner | $900,000 | Unknown | |
| Previous Owner | $799,200 | Construction |
Similar Homes in Plano, TX
Source: North Texas Real Estate Information Systems (NTREIS)
MLS Number: 20772235
APN: R309953
- 6809 Beckworth Ln
- 6901 Medallion Dr
- 7021 Autumnwood Trail
- 6644 Josephine St
- 6645 Whispering Woods Ct
- 6916 Tabernacle Dr
- 7020 Belcrest Dr
- 6609 Riverhill Dr
- 6608 Terrace Mill Ln
- 6800 High Gate Rd
- 6613 Riverside Dr
- 7112 Lancaster Ln
- 6616 Shoal Forest Ct
- 6800 Rufford Ct Unit 6804
- 6617 Shady Creek Cir
- 6621 Overlook Ct
- 6604 Overlook Ct
- 6401 Harrods Ct
- 6405 Rockbluff Cir
- 6405 Fox Chase Ln
- 6809 Beckworth Ln
- 4050 Destination Dr
- 6420 Briar Ridge Ln
- 5750 Grandscape Blvd
- 6815-6855 Windhaven Pkwy
- 6740 Windhaven Pkwy Unit 6810
- 6740 Windhaven Pkwy Unit 6027
- 5855 Windhaven Pkwy
- 6760 Windhaven Pkwy
- 5895 Clearwater Ct
- 5948 Lost Valley Dr
- 6301 Windhaven Pkwy
- 4220 Tributary Way
- 6820 Communications Pkwy
- 5921 Stone Mountain Rd
- 6201 Windhaven Pkwy
- 5901 Snow Creek Dr
- 5620 S Colony Blvd
- 2875 Painted Lake Cir
- 6412 Autumn Trail






