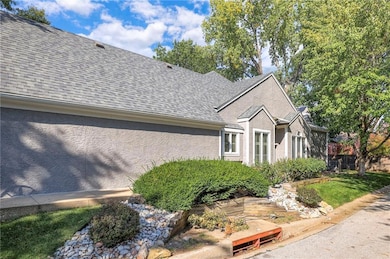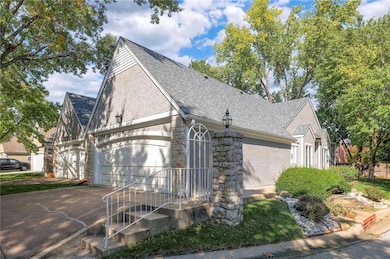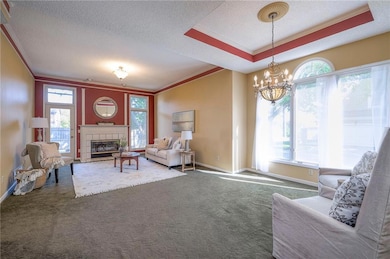6800 W 125th St Leawood, KS 66209
Central Overland Park NeighborhoodEstimated payment $2,725/month
Highlights
- Recreation Room
- Traditional Architecture
- 2 Car Attached Garage
- Valley Park Elementary School Rated A
- Community Pool
- Eat-In Kitchen
About This Home
Back on Market! No fault of Sellers. Spacious 1.5 story villa, one of the largest in the community in coveted Stoneybrook! NO STEPS FROM GARAGE TO BACK PATIO. Expansive living room /dining room combo with vaulted ceilings and fireplace. Amazing kitchen has been expanded with an additional wall of cabinetry from the normal plan! Plan has been enlarged to include a laundry/mud room with abundant storage. Sunroom overlooks brick courtyard with access to second bedroom on main level. Primary suite has ample space for sleeping and a sitting area. Ensuite bathroom includes double vanities, tub with separate shower and stool area. Second level features a large guest suite and bath. The lower level provides additional living space for entertaining or media area. HUGE unfinished area for storage and or future finish. Enjoy low maintenance living in a desirable community close to shopping, dining and more.
Listing Agent
ReeceNichols - Overland Park Brokerage Phone: 913-568-8979 License #SP00226078 Listed on: 07/30/2025

Townhouse Details
Home Type
- Townhome
Est. Annual Taxes
- $4,441
Year Built
- Built in 1986
Lot Details
- 3,360 Sq Ft Lot
- Sprinkler System
HOA Fees
- $288 Monthly HOA Fees
Parking
- 2 Car Attached Garage
Home Design
- Traditional Architecture
- Composition Roof
- Stucco
Interior Spaces
- 1.5-Story Property
- Ceiling Fan
- Family Room with Fireplace
- Combination Dining and Living Room
- Recreation Room
- Carpet
- Finished Basement
- Basement Fills Entire Space Under The House
- Home Security System
- Laundry on main level
Kitchen
- Eat-In Kitchen
- Built-In Oven
- Dishwasher
- Disposal
Bedrooms and Bathrooms
- 3 Bedrooms
- Walk-In Closet
Schools
- Valley Park Elementary School
- Blue Valley North High School
Utilities
- Forced Air Heating and Cooling System
Listing and Financial Details
- Exclusions: See Disclosure
- Assessor Parcel Number NP80700000 12U01
- $39 special tax assessment
Community Details
Overview
- Association fees include lawn service, snow removal, trash
- Stoneybrook Subdivision
Recreation
- Community Pool
Map
Home Values in the Area
Average Home Value in this Area
Tax History
| Year | Tax Paid | Tax Assessment Tax Assessment Total Assessment is a certain percentage of the fair market value that is determined by local assessors to be the total taxable value of land and additions on the property. | Land | Improvement |
|---|---|---|---|---|
| 2024 | $4,481 | $44,034 | $4,968 | $39,066 |
| 2023 | $4,446 | $42,803 | $4,968 | $37,835 |
| 2022 | $3,899 | $36,904 | $4,968 | $31,936 |
| 2021 | $3,694 | $33,086 | $4,968 | $28,118 |
| 2020 | $3,665 | $32,615 | $4,520 | $28,095 |
| 2019 | $3,318 | $28,911 | $4,111 | $24,800 |
| 2018 | $3,512 | $29,992 | $3,289 | $26,703 |
| 2017 | $3,356 | $28,164 | $2,990 | $25,174 |
| 2016 | $3,079 | $25,829 | $2,990 | $22,839 |
| 2015 | $2,921 | $24,426 | $2,990 | $21,436 |
| 2013 | -- | $22,126 | $2,990 | $19,136 |
Property History
| Date | Event | Price | List to Sale | Price per Sq Ft |
|---|---|---|---|---|
| 10/31/2025 10/31/25 | Price Changed | $395,000 | -1.3% | $188 / Sq Ft |
| 10/18/2025 10/18/25 | For Sale | $400,000 | 0.0% | $190 / Sq Ft |
| 10/18/2025 10/18/25 | Pending | -- | -- | -- |
| 10/16/2025 10/16/25 | For Sale | $400,000 | -- | $190 / Sq Ft |
Purchase History
| Date | Type | Sale Price | Title Company |
|---|---|---|---|
| Warranty Deed | -- | First American Title Insuran | |
| Warranty Deed | -- | Stewart Title | |
| Interfamily Deed Transfer | -- | -- | |
| Interfamily Deed Transfer | -- | -- |
Mortgage History
| Date | Status | Loan Amount | Loan Type |
|---|---|---|---|
| Open | $199,500 | New Conventional |
Source: Heartland MLS
MLS Number: 2566227
APN: NP80700000-12U01
- 12449 Barkley St
- 12543 Glenwood St
- 12605 Glenwood St
- 12656 Barkley St
- 6019 W 124th St
- 6009 W 128th St
- 7027 W 129th Place
- 12914 Travis Ct
- 8031 W 122nd Terrace
- 12229 Goodman St
- 5708 W 129th St
- 12650 Sherwood Dr
- 12812 Birch St
- 5448 W 128th Terrace
- 7861 W 118th Terrace
- 8007 W 131st Terrace
- 12642 Sherwood Dr
- 12909 Maple St
- 8121 W 130th St
- 5239 W 121st St
- 12321 Metcalf Ave
- 6233 W 120th Terrace
- 13220 Foster St
- 12009 Goodman St Unit First bedroom
- 5315 W 120th Terrace
- 8131 W 132nd Place
- 7171 W 115th St
- 12443 Benson St
- 13340-13340 Outlook Dr
- 8500 W 131st Place
- 11450 Lamar Ave
- 5280 W 115th Place
- 4601 W 120th St
- 13601 Foster St
- 12000-12057 Hayes St
- 9251 W 121st Place
- 6743 W 135th St
- 6743 W 135th St Unit 312.1409220
- 6743 W 135th St Unit 220.1409216
- 6743 W 135th St Unit 211.1409219






